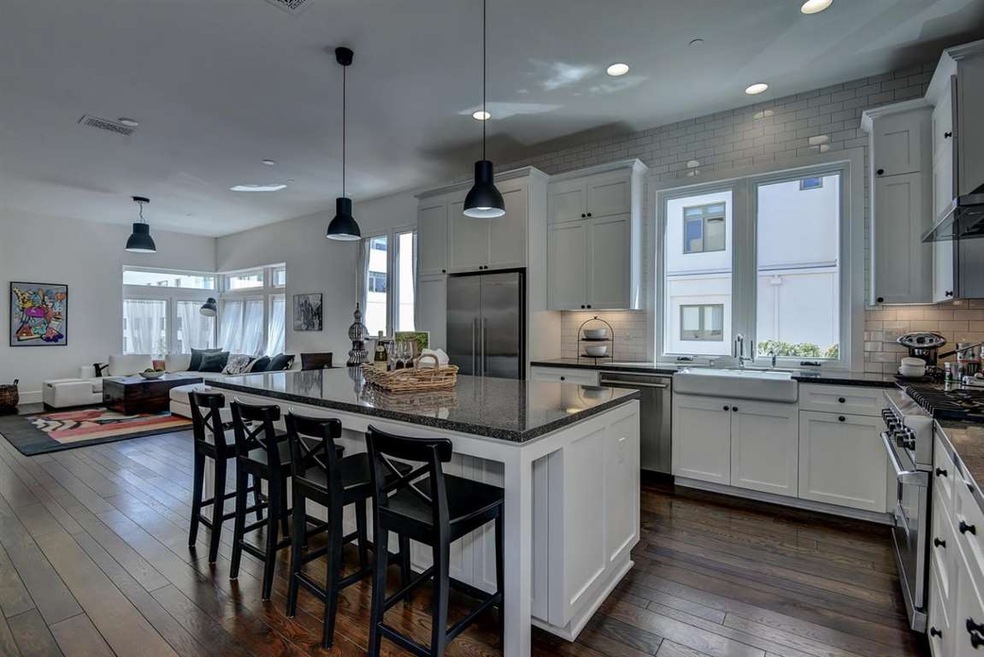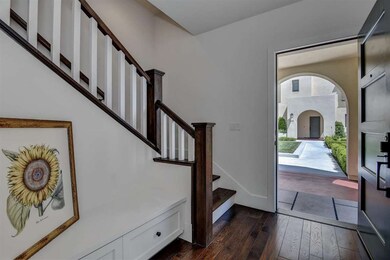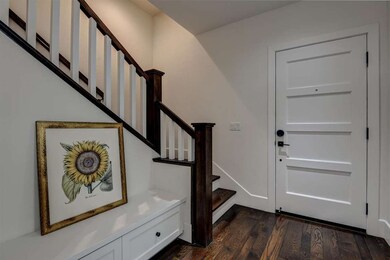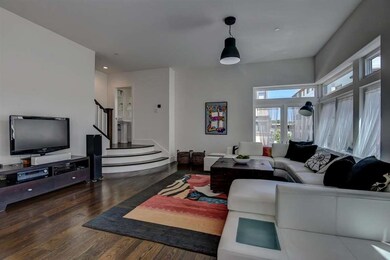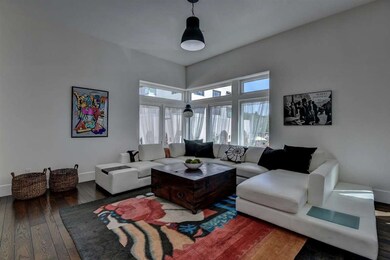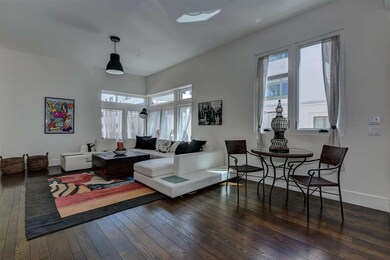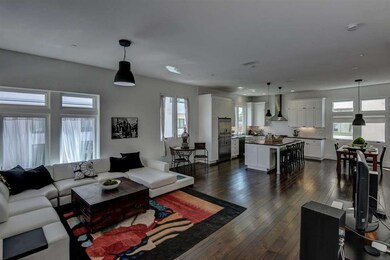
524 Fierro Loop Campbell, CA 95008
San Tomas Aquinos NeighborhoodHighlights
- Primary Bedroom Suite
- City Lights View
- Marble Flooring
- George C. Payne Elementary School Rated A-
- Deck
- Main Floor Bedroom
About This Home
As of March 2022Striking Penny Lane Townhome with over $100,000.00 in designer details & custom upgrades*Rare corner unit with spacious rooftop deck (adding an additional 400 square feet of space to entertain) with panoramic views!!!.**Open great room & living room create a "WOW" statement with high ceilings,custom Richard Marshall hardwood flooring, decorative baseboard & Milgard wood windows**Gourmet kitchen with gorgeous Quartz slab center island and countertops, gleaming (counter to ceiling) subway tile backsplash & custom-crafted cabinetry with recessed paneled doors. Serious cooks will love the Kohler apron-front sink*Viking gas range and Fisher & Paykel French door refrigerator-striking pendant lighting adds visual interest. Private master suite with walls of view windows and rich wood flooring features a spa-style master bath with slab marble double vanity, custom storage & large walk-in shower. Main floor bedroom with its own full bath is the perfect spot for guest/inlaw/aupair quarters.
Last Agent to Sell the Property
Christie's International Real Estate Sereno License #01030922 Listed on: 05/03/2018

Townhouse Details
Home Type
- Townhome
Est. Annual Taxes
- $20,631
Year Built
- Built in 2015
Lot Details
- 684 Sq Ft Lot
- End Unit
- Grass Covered Lot
Parking
- 2 Car Garage
- Electric Vehicle Home Charger
- Guest Parking
- On-Street Parking
Property Views
- City Lights
- Mountain
Home Design
- Modern Architecture
- Flat Roof Shape
- Slab Foundation
- Wood Frame Construction
- Ceiling Insulation
Interior Spaces
- 2,085 Sq Ft Home
- 3-Story Property
- High Ceiling
- Double Pane Windows
- Formal Entry
- Great Room
- Dining Area
- Monitored
Kitchen
- Breakfast Area or Nook
- Open to Family Room
- Eat-In Kitchen
- Breakfast Bar
- Gas Oven
- Gas Cooktop
- Range Hood
- Microwave
- Ice Maker
- Dishwasher
- ENERGY STAR Qualified Appliances
- Kitchen Island
- Quartz Countertops
- Disposal
Flooring
- Wood
- Stone
- Marble
- Tile
Bedrooms and Bathrooms
- 4 Bedrooms
- Main Floor Bedroom
- Primary Bedroom Suite
- Walk-In Closet
- Bathroom on Main Level
- Marble Bathroom Countertops
- Solid Surface Bathroom Countertops
- Stone Countertops In Bathroom
- Dual Sinks
- Bathtub with Shower
- Bathtub Includes Tile Surround
- Walk-in Shower
Laundry
- Laundry on upper level
- Washer and Dryer
Eco-Friendly Details
- Energy-Efficient HVAC
- Energy-Efficient Insulation
- ENERGY STAR/CFL/LED Lights
Outdoor Features
- Balcony
- Deck
- Enclosed patio or porch
Utilities
- Forced Air Zoned Heating and Cooling System
- Heating System Uses Gas
- Separate Meters
- Individual Gas Meter
- Tankless Water Heater
- Water Purifier is Owned
- Cable TV Available
Listing and Financial Details
- Assessor Parcel Number 307-61-042
Community Details
Overview
- Property has a Home Owners Association
- Association fees include common area electricity, common area gas, exterior painting, fencing, insurance - common area, insurance - earthquake, insurance - flood, insurance - hazard, insurance - liability, insurance - structure, landscaping / gardening, maintenance - common area, maintenance - exterior, maintenance - road, management fee, reserves
- 65 Units
- Compass Management Association
- Built by Penny Lane
Pet Policy
- Limit on the number of pets
- Dogs and Cats Allowed
Ownership History
Purchase Details
Home Financials for this Owner
Home Financials are based on the most recent Mortgage that was taken out on this home.Purchase Details
Home Financials for this Owner
Home Financials are based on the most recent Mortgage that was taken out on this home.Purchase Details
Home Financials for this Owner
Home Financials are based on the most recent Mortgage that was taken out on this home.Purchase Details
Similar Homes in the area
Home Values in the Area
Average Home Value in this Area
Purchase History
| Date | Type | Sale Price | Title Company |
|---|---|---|---|
| Grant Deed | -- | Old Republic Title | |
| Grant Deed | $1,800,000 | Orange Coast Title | |
| Deed | -- | Orange Coast Title | |
| Grant Deed | $1,460,000 | Old Republic Title Co Of Okl | |
| Grant Deed | $1,089,000 | First American Title Company |
Mortgage History
| Date | Status | Loan Amount | Loan Type |
|---|---|---|---|
| Open | $1,000,000 | New Conventional | |
| Previous Owner | $800,000 | New Conventional |
Property History
| Date | Event | Price | Change | Sq Ft Price |
|---|---|---|---|---|
| 03/07/2022 03/07/22 | Sold | $1,800,000 | +18.8% | $863 / Sq Ft |
| 02/14/2022 02/14/22 | Pending | -- | -- | -- |
| 02/10/2022 02/10/22 | For Sale | $1,515,000 | +3.8% | $727 / Sq Ft |
| 06/20/2018 06/20/18 | Sold | $1,460,000 | +0.7% | $700 / Sq Ft |
| 05/23/2018 05/23/18 | Pending | -- | -- | -- |
| 05/03/2018 05/03/18 | For Sale | $1,450,000 | -- | $695 / Sq Ft |
Tax History Compared to Growth
Tax History
| Year | Tax Paid | Tax Assessment Tax Assessment Total Assessment is a certain percentage of the fair market value that is determined by local assessors to be the total taxable value of land and additions on the property. | Land | Improvement |
|---|---|---|---|---|
| 2024 | $20,631 | $1,580,000 | $790,000 | $790,000 |
| 2023 | $21,148 | $1,605,000 | $802,500 | $802,500 |
| 2022 | $20,752 | $1,565,414 | $782,707 | $782,707 |
| 2021 | $20,419 | $1,534,720 | $767,360 | $767,360 |
| 2020 | $20,009 | $1,518,984 | $759,492 | $759,492 |
| 2019 | $19,229 | $1,489,200 | $744,600 | $744,600 |
| 2018 | $14,639 | $1,132,994 | $566,497 | $566,497 |
| 2017 | $14,441 | $1,110,780 | $555,390 | $555,390 |
| 2016 | $13,657 | $1,089,000 | $544,500 | $544,500 |
| 2015 | $2,415 | $135,484 | $135,484 | $0 |
Agents Affiliated with this Home
-
L
Seller's Agent in 2022
Lindsey Wu
Intero Real Estate Services
-

Buyer's Agent in 2022
Rhinda Bal
Bayview Residential Brokerage
(408) 605-8070
1 in this area
61 Total Sales
-

Seller's Agent in 2018
Cathy Hirschman
Sereno Group
(408) 568-5988
28 Total Sales
-

Buyer's Agent in 2018
Peter Pan
Coldwell Banker Realty
(408) 250-7078
16 Total Sales
Map
Source: MLSListings
MLS Number: ML81703874
APN: 307-61-042
- 597 Valley Forge Way
- 1459 Woodgrove Square
- 3598 Payne Ave Unit 8
- 649 Del Roy Ct
- 180 Coventry Dr
- 3439 Payne Ave
- 104 Hardy Ave
- 3179 Loma Verde Dr Unit 2
- 1189 Boynton Ave
- 3199 Chivas Place
- 4005 Freed Ave
- 433 W Rincon Ave Unit H
- 1310 Rosalia Ave
- 1159 Topaz Ave
- 3821 Abbey Ct
- 3901 Bucknall Rd
- 195 N 3rd St
- 225 Gomes Ct Unit 4
- 1044 Nottingham Place
- 1010 Polk Ln
