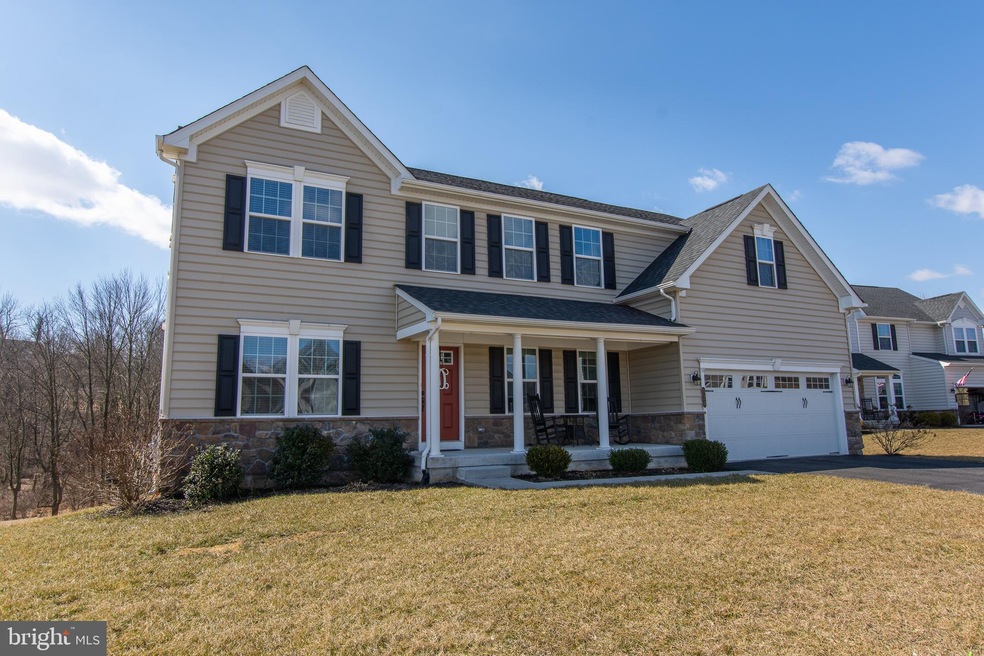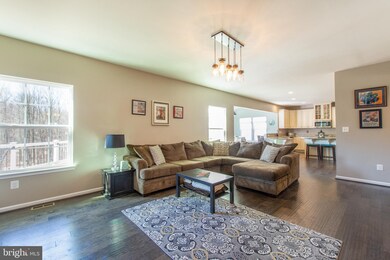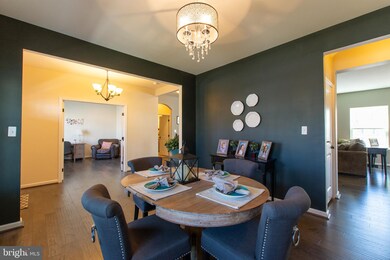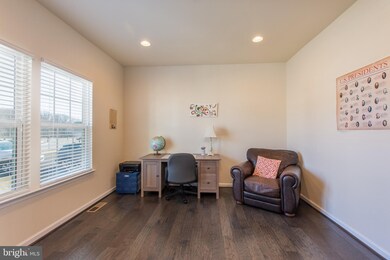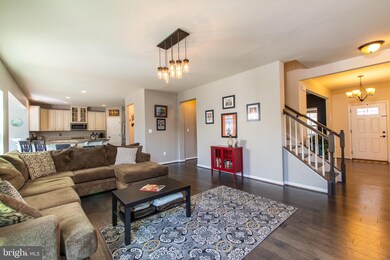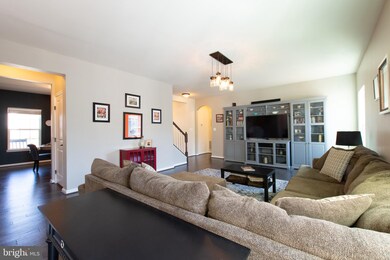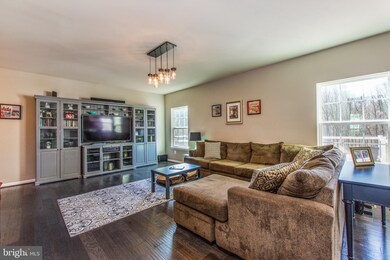
524 Finn Way Avondale, PA 19311
Estimated Value: $640,000 - $725,000
Highlights
- View of Trees or Woods
- Open Floorplan
- Wood Flooring
- Fred S Engle Middle School Rated A-
- Colonial Architecture
- Main Floor Bedroom
About This Home
As of May 2019Enter the spacious foyer of this only 4-year old home and you will immediately notice the on-trend colors with the sophisticated dining room and the cool and spacious family room . This home has it all open concept upgraded kitchen open to family room and multiple eat-in areas as well as a more traditional formal dining room. With up to 6 bedrooms plus a finished basement every member of the household and guests will have a private space. From the covered porch where you can enjoy the neighborhood, you will enter the foyer and have your choice of a private office to the left or dining room to the right. To the left you will also find a main level bedroom with a full bathroom that is en-suite as well as open to the hall for guests. The upgraded kitchen has granite counters, gas range, double ovens, large pantry and tons of counter space for the best home cook to spread out. The eat-in island and peninsula seat six. The adjacent open eat-in area has light streaming through and view of the wooded area of the Inniscrone Golf Course. Step out onto the new, over-sized Trex deck and enjoy nature and great parties! From the kitchen there is a mudroom area and closet for easy access from the two-car garage. Upstairs you will find 5 more bedrooms. The master is oversized with large bathroom with double sinks, soaking tub and shower as well as a walk-in closet. Nearby is a laundry room and another large bedroom also with en-suite bath and walk-in closet. A hall bath with double sinks in granite counters and 3 more generous bright bedrooms complete the floor. The lower level has walk-out French doors, a powder room as well as a large finished room that would make a great game-room and a smaller finished room good for office, crafts or play! A large storage closet is in one unfinished section and a very large, clean and dry workshop is in the other unfinished section. In this like-new home you will find all the well thought out upgrades that would cost you tens of thousands more in a new build. Why wait when you can buy this gorgeous home today for less! Stop in and see it for yourself today!
Home Details
Home Type
- Single Family
Est. Annual Taxes
- $8,712
Year Built
- Built in 2014
Lot Details
- 0.31 Acre Lot
- Property is in good condition
- Property is zoned RR
HOA Fees
- $117 Monthly HOA Fees
Parking
- 2 Car Direct Access Garage
- 2 Open Parking Spaces
- Front Facing Garage
- Garage Door Opener
- Driveway
- On-Street Parking
Home Design
- Colonial Architecture
- Poured Concrete
- Pitched Roof
- Architectural Shingle Roof
- Stone Siding
- Vinyl Siding
Interior Spaces
- Property has 2 Levels
- Open Floorplan
- Ceiling height of 9 feet or more
- Ceiling Fan
- Recessed Lighting
- Double Pane Windows
- Family Room Off Kitchen
- Formal Dining Room
- Den
- Bonus Room
- Game Room
- Workshop
- Storage Room
- Views of Woods
- Attic
Kitchen
- Breakfast Room
- Eat-In Kitchen
- Built-In Self-Cleaning Double Oven
- Cooktop
- Built-In Microwave
- Dishwasher
- Stainless Steel Appliances
- Kitchen Island
- Upgraded Countertops
- Disposal
Flooring
- Wood
- Partially Carpeted
- Tile or Brick
Bedrooms and Bathrooms
- En-Suite Primary Bedroom
- En-Suite Bathroom
- Walk-In Closet
- Walk-in Shower
Laundry
- Laundry Room
- Laundry on upper level
Partially Finished Basement
- Heated Basement
- Basement Fills Entire Space Under The House
- Interior and Exterior Basement Entry
- Workshop
- Basement Windows
Utilities
- Forced Air Zoned Heating and Cooling System
- 200+ Amp Service
- Electric Water Heater
- Phone Available
- Cable TV Available
Community Details
- Preservatinniscrgolf Subdivision
Listing and Financial Details
- Tax Lot 0788
- Assessor Parcel Number 59-08 -0788
Ownership History
Purchase Details
Home Financials for this Owner
Home Financials are based on the most recent Mortgage that was taken out on this home.Purchase Details
Home Financials for this Owner
Home Financials are based on the most recent Mortgage that was taken out on this home.Similar Home in Avondale, PA
Home Values in the Area
Average Home Value in this Area
Purchase History
| Date | Buyer | Sale Price | Title Company |
|---|---|---|---|
| Green Jeffrey August | $465,000 | None Available | |
| Domnisch David E | $464,530 | None Available |
Mortgage History
| Date | Status | Borrower | Loan Amount |
|---|---|---|---|
| Open | Green Jeffrey August | $375,300 | |
| Closed | Green Jeffrey August | $372,000 | |
| Previous Owner | Domnisch David E | $404,141 |
Property History
| Date | Event | Price | Change | Sq Ft Price |
|---|---|---|---|---|
| 05/17/2019 05/17/19 | Sold | $465,000 | +1.1% | $94 / Sq Ft |
| 03/14/2019 03/14/19 | For Sale | $459,900 | -- | $93 / Sq Ft |
Tax History Compared to Growth
Tax History
| Year | Tax Paid | Tax Assessment Tax Assessment Total Assessment is a certain percentage of the fair market value that is determined by local assessors to be the total taxable value of land and additions on the property. | Land | Improvement |
|---|---|---|---|---|
| 2024 | $8,949 | $219,600 | $41,860 | $177,740 |
| 2023 | $9,574 | $239,940 | $41,860 | $198,080 |
| 2022 | $9,435 | $239,940 | $41,860 | $198,080 |
| 2021 | $9,240 | $239,940 | $41,860 | $198,080 |
| 2020 | $8,933 | $239,940 | $41,860 | $198,080 |
| 2019 | $8,712 | $239,940 | $41,860 | $198,080 |
| 2018 | $8,491 | $239,940 | $41,860 | $198,080 |
| 2017 | $8,316 | $239,940 | $41,860 | $198,080 |
| 2016 | -- | $236,610 | $41,860 | $194,750 |
| 2015 | -- | $236,610 | $41,860 | $194,750 |
Agents Affiliated with this Home
-
John Sloniewski

Seller's Agent in 2019
John Sloniewski
Compass
133 Total Sales
-
Chris Lee

Seller Co-Listing Agent in 2019
Chris Lee
Compass
(302) 545-9532
21 Total Sales
-
Michael Spigarelli

Buyer's Agent in 2019
Michael Spigarelli
EXP Realty, LLC
(610) 247-2668
14 Total Sales
Map
Source: Bright MLS
MLS Number: PACT417830
APN: 59-008-0788.0000
- 125 Maloney Terrace
- 38 Angelica Dr
- 12 Rushford Place
- 30 Inniscrone Dr
- 6 Letchworth Ln
- 723 Elphin Rd
- 607 Martin Dr
- 103 Dylan Cir
- 301 Whitestone Rd
- 225 State Rd
- 12 Meadow Woods Ln
- 4 Sullivan Chase Dr
- 1935 Garden Station Rd
- 183 Ellicott Rd
- 179 Ellicott Rd
- 175 Ellicott Rd
- 167 Ellicott Rd
- 228 Schoolhouse Rd
- 17 Nottingham Dr
- 8841 Gap Newport Pike
