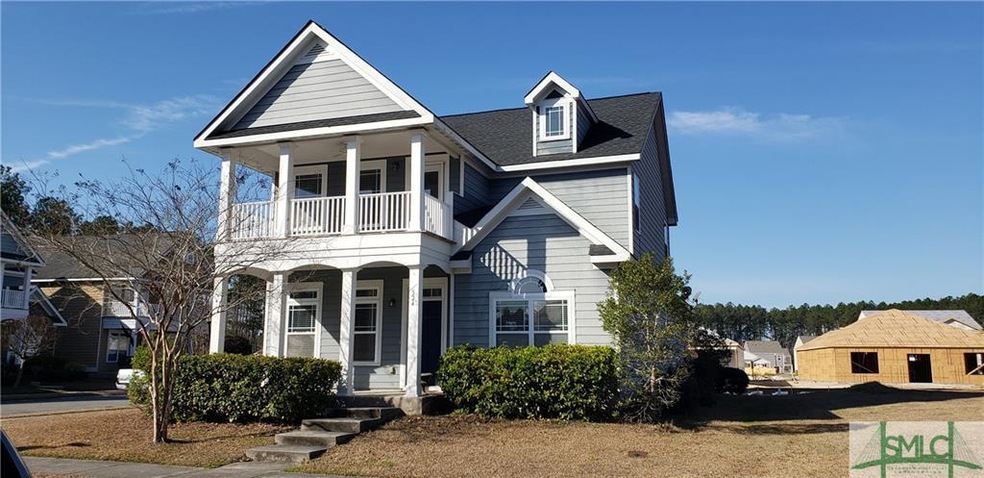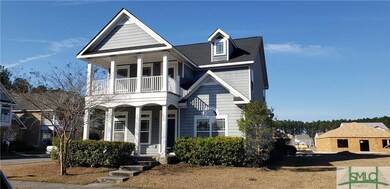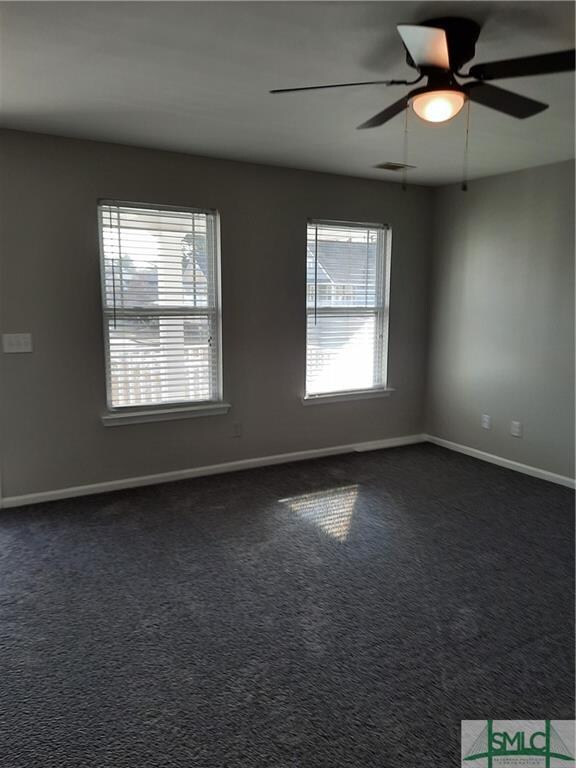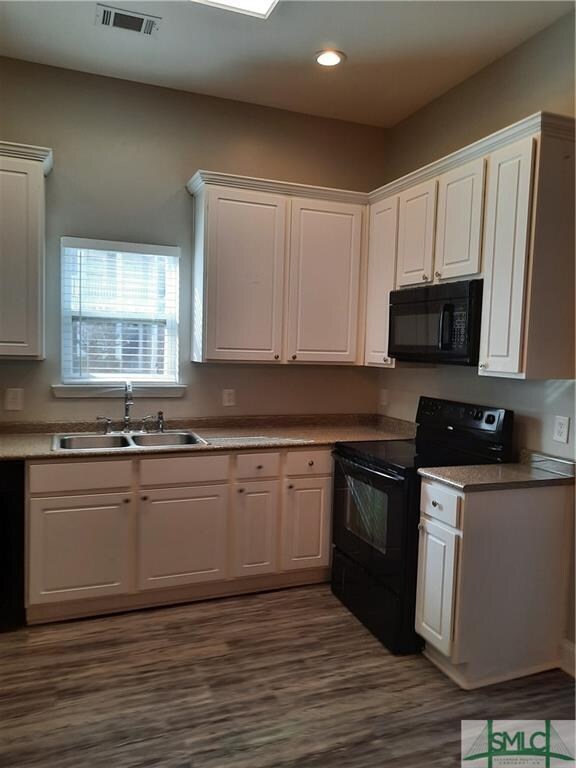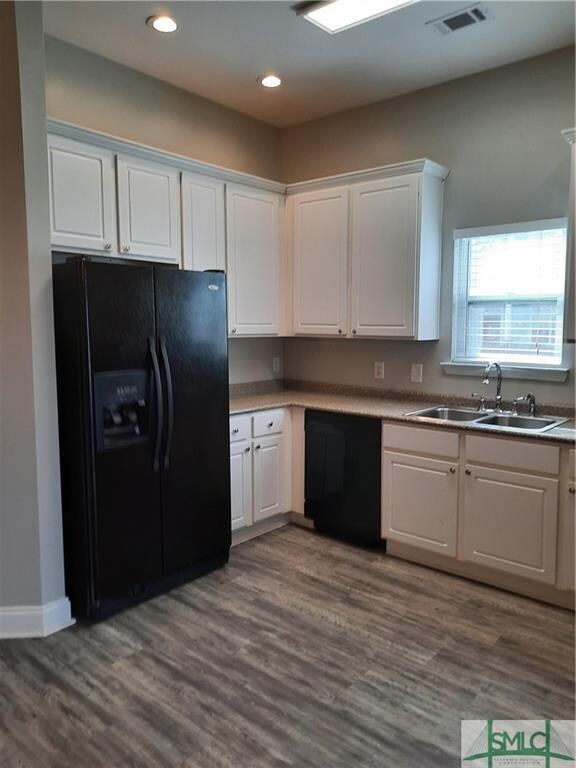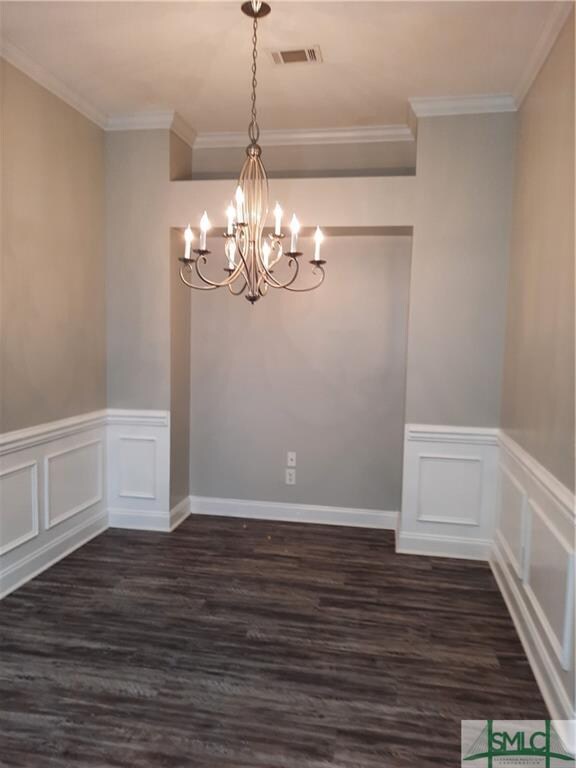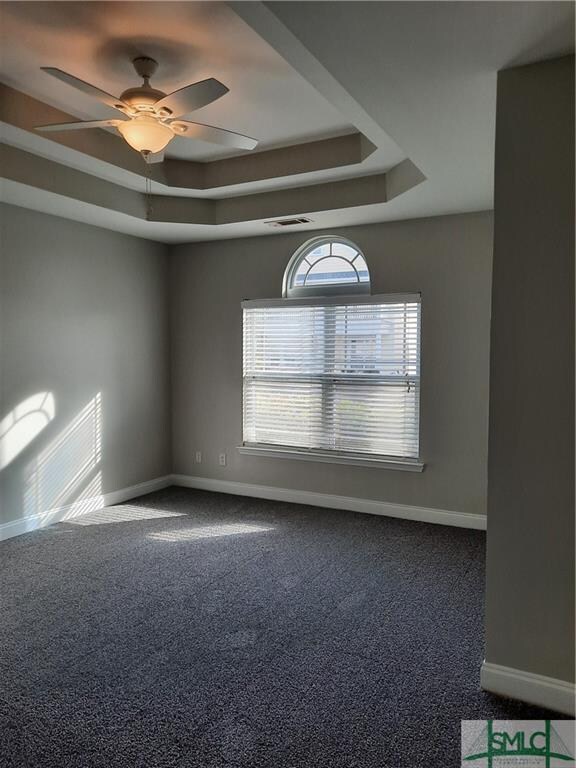
524 Flat Rock Trace Savannah, GA 31407
Highlights
- Fitness Center
- Low Country Architecture
- Corner Lot
- Clubhouse
- Main Floor Primary Bedroom
- Community Pool
About This Home
As of March 2022Don't miss out on this lovely home with large Master on Main and three bedrooms with Bonus Room upstairs. New LVP and carpet through out and freshly painted. Visit with friends and family on your comfortable front porch. Welcome them into a spacious Family room with brand new LVP floors throughout. Large Main bedroom is just off from the Family Room. Master Bath boasts double vanities, garden tub, separate shower and large walk-in closet. Kitchen has granite countertops. Wander upstairs to three bedrooms and a large entertainment/bonus room. Large covered balcony just off the bonus room to enjoy the evening breeze and watch the sunset. Roof and HVAC units replaced within the last 2 yrs. Community Pool, Clubhouse, Fitness Facilities, Playground. Publix grocery within a golf cart drive away. Convenient to Gulfstream, Savannah Ports and Hunter Military Base, lots of shopping nearby! New professional photos coming soon!
Last Agent to Sell the Property
Keller Williams Coastal Area P License #128218 Listed on: 02/04/2022

Home Details
Home Type
- Single Family
Est. Annual Taxes
- $2,714
Year Built
- Built in 2007
Lot Details
- 5,227 Sq Ft Lot
- Corner Lot
HOA Fees
- $165 Monthly HOA Fees
Home Design
- Low Country Architecture
- Slab Foundation
- Asphalt Roof
- Siding
Interior Spaces
- 2,242 Sq Ft Home
- 2-Story Property
- Double Pane Windows
- Pull Down Stairs to Attic
Kitchen
- Breakfast Area or Nook
- Oven or Range
- Microwave
- Dishwasher
- Disposal
Bedrooms and Bathrooms
- 4 Bedrooms
- Primary Bedroom on Main
- Dual Vanity Sinks in Primary Bathroom
- Garden Bath
- Separate Shower
Laundry
- Laundry Room
- Washer and Dryer Hookup
Parking
- 2 Car Attached Garage
- Automatic Garage Door Opener
Outdoor Features
- Balcony
- Front Porch
Utilities
- Central Heating and Cooling System
- Electric Water Heater
- Cable TV Available
Listing and Financial Details
- Assessor Parcel Number 70906A13011
Community Details
Overview
- Rice Hope HOA
Amenities
- Clubhouse
Recreation
- Community Playground
- Fitness Center
- Community Pool
Ownership History
Purchase Details
Home Financials for this Owner
Home Financials are based on the most recent Mortgage that was taken out on this home.Purchase Details
Home Financials for this Owner
Home Financials are based on the most recent Mortgage that was taken out on this home.Purchase Details
Similar Homes in Savannah, GA
Home Values in the Area
Average Home Value in this Area
Purchase History
| Date | Type | Sale Price | Title Company |
|---|---|---|---|
| Warranty Deed | $290,000 | -- | |
| Deed | $168,300 | -- | |
| Deed | $2,760,585 | -- |
Mortgage History
| Date | Status | Loan Amount | Loan Type |
|---|---|---|---|
| Open | $284,747 | FHA | |
| Previous Owner | $96,800 | New Conventional | |
| Previous Owner | $121,470 | New Conventional |
Property History
| Date | Event | Price | Change | Sq Ft Price |
|---|---|---|---|---|
| 06/23/2025 06/23/25 | Price Changed | $339,500 | -15.0% | $151 / Sq Ft |
| 06/17/2025 06/17/25 | Price Changed | $399,500 | +17.7% | $178 / Sq Ft |
| 06/17/2025 06/17/25 | Price Changed | $339,500 | -0.1% | $151 / Sq Ft |
| 05/01/2025 05/01/25 | For Sale | $339,900 | -15.0% | $152 / Sq Ft |
| 05/01/2025 05/01/25 | For Sale | $399,900 | +37.9% | $178 / Sq Ft |
| 03/09/2022 03/09/22 | Sold | $290,000 | 0.0% | $129 / Sq Ft |
| 02/04/2022 02/04/22 | For Sale | $290,000 | -- | $129 / Sq Ft |
Tax History Compared to Growth
Tax History
| Year | Tax Paid | Tax Assessment Tax Assessment Total Assessment is a certain percentage of the fair market value that is determined by local assessors to be the total taxable value of land and additions on the property. | Land | Improvement |
|---|---|---|---|---|
| 2024 | $3,863 | $106,760 | $20,000 | $86,760 |
| 2023 | $3,230 | $99,960 | $14,000 | $85,960 |
| 2022 | $2,582 | $93,000 | $14,000 | $79,000 |
| 2021 | $2,587 | $76,320 | $14,000 | $62,320 |
| 2020 | $2,685 | $74,400 | $14,000 | $60,400 |
| 2019 | $2,685 | $77,640 | $12,000 | $65,640 |
| 2018 | $2,326 | $71,080 | $8,000 | $63,080 |
| 2017 | $2,311 | $71,520 | $8,000 | $63,520 |
| 2016 | $2,310 | $70,560 | $8,000 | $62,560 |
| 2015 | $2,346 | $71,520 | $8,000 | $63,520 |
| 2014 | $3,027 | $62,880 | $0 | $0 |
Agents Affiliated with this Home
-

Seller's Agent in 2025
Randolph Smith
Century 21 Luxe Real Estate
(912) 713-2360
3 in this area
69 Total Sales
-
D
Seller's Agent in 2022
Donna Hellmann
Keller Williams Coastal Area P
1 in this area
19 Total Sales
-

Buyer's Agent in 2022
Becky Partin
Century 21 Luxe Real Estate
(912) 228-2565
38 in this area
732 Total Sales
Map
Source: Savannah Multi-List Corporation
MLS Number: 263906
APN: 70906A13011
- 135 Moonlight Trail
- 227 Cold Creek Loop
- 133 Moonlight Trail
- 239 Cold Creek Loop
- 127 Moonlight Trail
- 448 Flat Rock Trace
- 121 Moonlight Trail
- 111 Moonlight Trail
- 102 Cold Creek Pass
- 19 Arrow Head Way
- 16 Cedar Creek Ln
- 1 Hawkins Pass
- 35 Hawkins Pass
- 37 Hawkins Pass
- 29 Hawkins Pass
- 33 Hawkins Pass
- 39 Hawkins Pass
- 1 Cedar Creek Ln
- 202 Lakeside Dr
