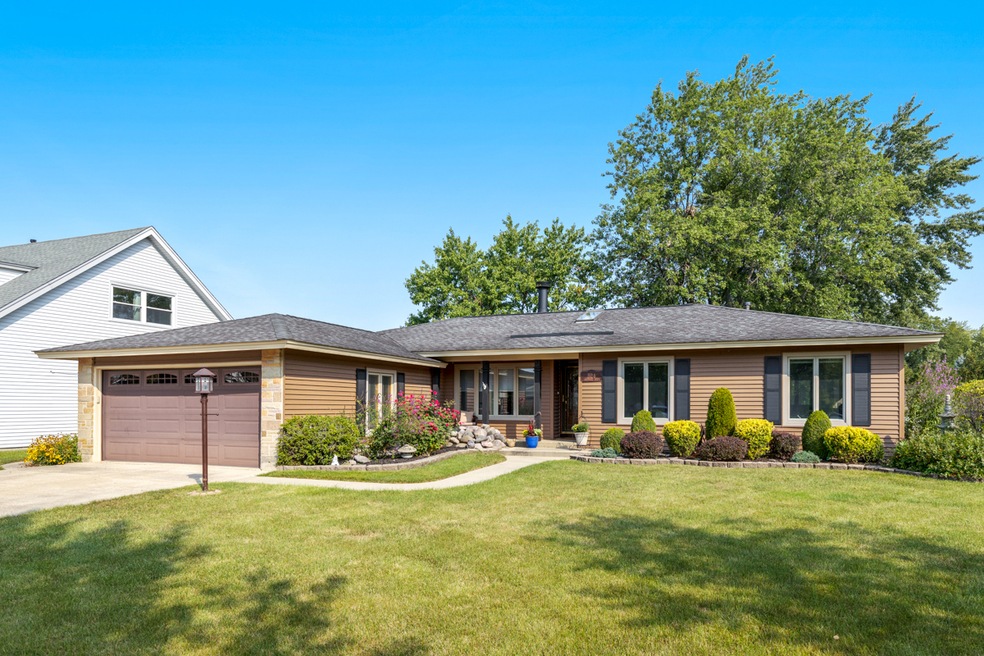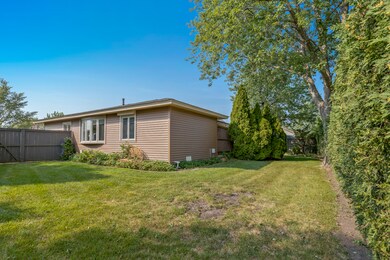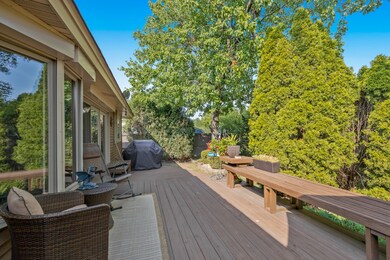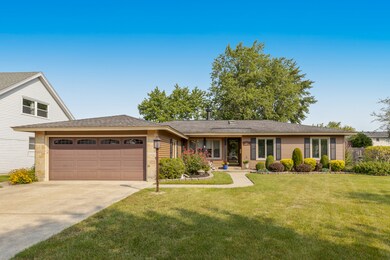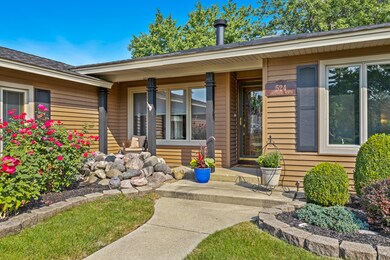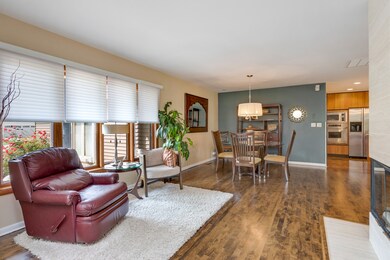
524 Gateshead N Elk Grove Village, IL 60007
Elk Grove Village East NeighborhoodEstimated Value: $451,111 - $510,000
Highlights
- Landscaped Professionally
- Deck
- Wood Flooring
- Elk Grove High School Rated A
- Ranch Style House
- Whirlpool Bathtub
About This Home
As of November 2022Gorgeous home sold during processing.
Last Agent to Sell the Property
N. W. Village Realty, Inc. License #471006433 Listed on: 11/07/2022
Last Buyer's Agent
N. W. Village Realty, Inc. License #471006433 Listed on: 11/07/2022
Home Details
Home Type
- Single Family
Est. Annual Taxes
- $6,140
Year Built
- Built in 1969 | Remodeled in 2012
Lot Details
- 7,797 Sq Ft Lot
- Lot Dimensions are 62x113x104x126
- Landscaped Professionally
Parking
- 2.5 Car Attached Garage
- Heated Garage
- Garage Door Opener
- Driveway
- Parking Included in Price
Home Design
- Ranch Style House
- Asphalt Roof
- Concrete Perimeter Foundation
Interior Spaces
- 1,750 Sq Ft Home
- Ceiling Fan
- Skylights
- Double Sided Fireplace
- Wood Burning Fireplace
- Fireplace With Gas Starter
- Family Room with Fireplace
- Combination Dining and Living Room
- Wood Flooring
- Unfinished Attic
Kitchen
- Range
- Microwave
- High End Refrigerator
- Dishwasher
- Stainless Steel Appliances
- Disposal
Bedrooms and Bathrooms
- 4 Bedrooms
- 4 Potential Bedrooms
- 2 Full Bathrooms
- Whirlpool Bathtub
Laundry
- Laundry Room
- Laundry on main level
- Dryer
- Washer
Basement
- Sump Pump
- Crawl Space
Outdoor Features
- Deck
- Patio
- Porch
Schools
- Adm Richard E Byrd Elementary Sc
- Grove Junior High School
- Elk Grove High School
Utilities
- Forced Air Heating and Cooling System
- Humidifier
- Heating System Uses Natural Gas
- Lake Michigan Water
- Cable TV Available
Listing and Financial Details
- Homeowner Tax Exemptions
Ownership History
Purchase Details
Purchase Details
Purchase Details
Purchase Details
Purchase Details
Home Financials for this Owner
Home Financials are based on the most recent Mortgage that was taken out on this home.Purchase Details
Similar Homes in Elk Grove Village, IL
Home Values in the Area
Average Home Value in this Area
Purchase History
| Date | Buyer | Sale Price | Title Company |
|---|---|---|---|
| Lindfors Ronald | -- | None Listed On Document | |
| Sorenson Richard C | -- | Attorneys Title Guaranty Fun | |
| Sorenson Richard C | -- | None Available | |
| Sorenson Arden R | -- | -- | |
| Sorenson Richard | -- | Fox Title Company | |
| Sorenson Arden R | -- | -- |
Mortgage History
| Date | Status | Borrower | Loan Amount |
|---|---|---|---|
| Previous Owner | Sorenson Richard | $65,000 |
Property History
| Date | Event | Price | Change | Sq Ft Price |
|---|---|---|---|---|
| 11/08/2022 11/08/22 | Sold | $399,000 | -2.7% | $228 / Sq Ft |
| 11/07/2022 11/07/22 | Pending | -- | -- | -- |
| 11/07/2022 11/07/22 | For Sale | $409,900 | +33.3% | $234 / Sq Ft |
| 11/09/2012 11/09/12 | Sold | $307,500 | -5.4% | $154 / Sq Ft |
| 10/01/2012 10/01/12 | Pending | -- | -- | -- |
| 09/24/2012 09/24/12 | For Sale | $324,900 | -- | $162 / Sq Ft |
Tax History Compared to Growth
Tax History
| Year | Tax Paid | Tax Assessment Tax Assessment Total Assessment is a certain percentage of the fair market value that is determined by local assessors to be the total taxable value of land and additions on the property. | Land | Improvement |
|---|---|---|---|---|
| 2024 | $7,471 | $34,001 | $6,628 | $27,373 |
| 2023 | $7,471 | $34,001 | $6,628 | $27,373 |
| 2022 | $7,471 | $34,001 | $6,628 | $27,373 |
| 2021 | $6,311 | $26,064 | $4,093 | $21,971 |
| 2020 | $6,140 | $26,064 | $4,093 | $21,971 |
| 2019 | $7,639 | $31,377 | $4,093 | $27,284 |
| 2018 | $7,349 | $26,791 | $3,508 | $23,283 |
| 2017 | $7,297 | $26,791 | $3,508 | $23,283 |
| 2016 | $6,816 | $26,791 | $3,508 | $23,283 |
| 2015 | $6,615 | $24,704 | $3,118 | $21,586 |
| 2014 | $6,524 | $24,704 | $3,118 | $21,586 |
| 2013 | $6,377 | $24,704 | $3,118 | $21,586 |
Agents Affiliated with this Home
-
Lori Christensen

Seller's Agent in 2022
Lori Christensen
N. W. Village Realty, Inc.
(847) 373-5158
151 in this area
246 Total Sales
-
Ray Mandel

Seller's Agent in 2012
Ray Mandel
Compass
(312) 286-9966
1 in this area
209 Total Sales
-
Greg Cisek

Buyer's Agent in 2012
Greg Cisek
The McDonald Group
(847) 217-4704
1 in this area
77 Total Sales
Map
Source: Midwest Real Estate Data (MRED)
MLS Number: 11669956
APN: 08-32-107-021-0000
- 450 Banbury Ave
- 215 Brighton Rd
- 540 Biesterfield Rd Unit 104A
- 898 Wellington Ave Unit 218
- 898 Wellington Ave Unit 310
- 815 Leicester Rd Unit A211
- 1228 Old Mill Ln Unit 722
- 1226 Old Mill Ln Unit 721
- 850 Wellington Ave Unit 515
- 850 Wellington Ave Unit 304
- 840 Wellington Ave Unit 318
- 840 Wellington Ave Unit 316
- 344 Dorchester Ln
- 1259 Old Mill Ln Unit 434
- 805 Leicester Rd Unit B320
- 805 Leicester Rd Unit B105
- 805 Leicester Rd Unit B103
- 805 Leicester Rd Unit B118
- 1018 Savoy Ct Unit 125714
- 1297 Old Mill Ln Unit 534
- 524 Gateshead N
- 536 Gateshead N
- 520 Gateshead N
- 529 Yarmouth Rd
- 537 Yarmouth Rd
- 542 Gateshead N
- 521 Yarmouth Rd
- 545 Yarmouth Rd
- 516 Banbury Ave
- 535 Gateshead N
- 509 Yarmouth Rd
- 543 Gateshead N
- 554 Gateshead N
- 553 Yarmouth Rd
- 555 Gateshead N
- 501 Yarmouth Rd
- 530 Yarmouth Rd
- 538 Yarmouth Rd
- 1098 Leicester Rd
