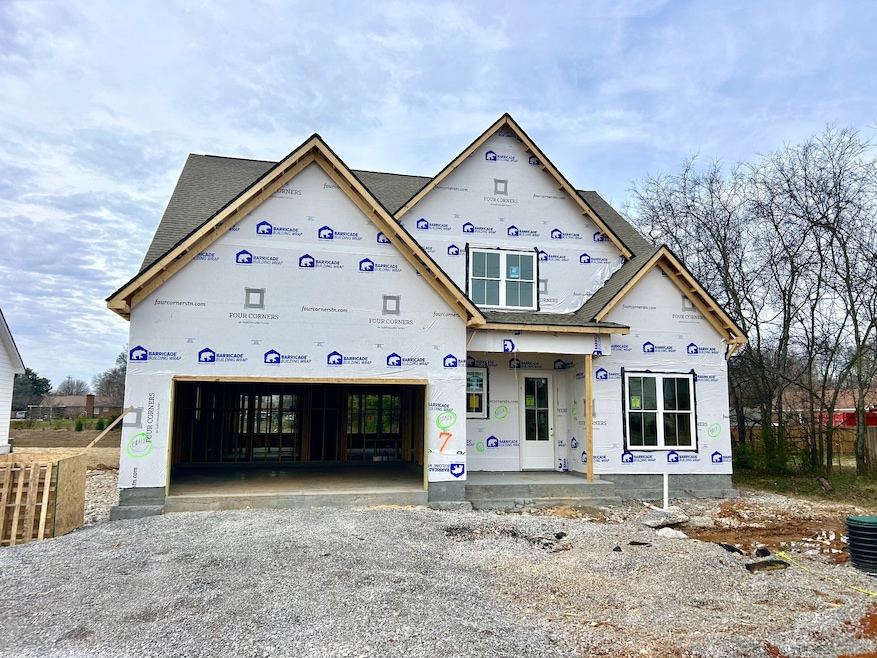524 Gresham Ln Murfreesboro, TN 37129
Estimated payment $4,204/month
Highlights
- New Construction
- 3.13 Acre Lot
- Home Office
- Blackman Middle School Rated A-
- Open Floorplan
- Covered Patio or Porch
About This Home
Private & peaceful! This is a rare chance to own 3 acres in the city of Murfreesboro. This stunning brand new home by Four Corners backs up to a tranquil detention pond on your property with no backyard neighbors and the maintenance is covered by the HOA dues! While inside, enjoy 10' ceilings on the main floor, 9' upstairs, a chef’s kitchen with quartz countertops, custom hood, 36" gas cooktop, and built-in oven/microwave. Features include built-ins, soft-close cabinetry, gas fireplace, and custom closets. Primary suite offers a frameless tiled shower & laminate floors. Extra concrete for parking & RARE individual mailbox. Premium (70'+) deep flat backyard! NOTE: Lot #7 owns the detention pond area that is maintained by HOA dues & agreement.
Listing Agent
Maples Realty & Auction Co. Brokerage Phone: 8658507340 License #356183 Listed on: 10/24/2025
Home Details
Home Type
- Single Family
Year Built
- Built in 2025 | New Construction
Lot Details
- 3.13 Acre Lot
- Level Lot
HOA Fees
- $25 Monthly HOA Fees
Parking
- 2 Car Attached Garage
- Front Facing Garage
- Garage Door Opener
Home Design
- Brick Exterior Construction
- Hardboard
Interior Spaces
- 2,643 Sq Ft Home
- Property has 2 Levels
- Open Floorplan
- Ceiling Fan
- Gas Fireplace
- Living Room with Fireplace
- Home Office
- Washer and Electric Dryer Hookup
Kitchen
- Built-In Electric Oven
- Cooktop
- Microwave
- Dishwasher
Flooring
- Carpet
- Laminate
- Tile
Bedrooms and Bathrooms
- 4 Bedrooms | 2 Main Level Bedrooms
- Walk-In Closet
- 3 Full Bathrooms
- Double Vanity
Home Security
- Carbon Monoxide Detectors
- Fire and Smoke Detector
Schools
- Blackman Elementary School
- Blackman Middle School
- Blackman High School
Utilities
- Central Heating and Cooling System
- Heating System Uses Natural Gas
- Heat Pump System
- STEP System includes septic tank and pump
Additional Features
- Energy-Efficient Thermostat
- Covered Patio or Porch
Community Details
- $250 One-Time Secondary Association Fee
- Gresham Lane Subdivision
Listing and Financial Details
- Property Available on 3/20/26
- Tax Lot 7
Map
Home Values in the Area
Average Home Value in this Area
Property History
| Date | Event | Price | List to Sale | Price per Sq Ft |
|---|---|---|---|---|
| 10/24/2025 10/24/25 | For Sale | $674,900 | -- | $255 / Sq Ft |
Source: Realtracs
MLS Number: 3033244
- 2301 Miranda Dr
- 510 Nightcap Ln
- 2537 Miranda Dr
- 516 Gresham Ln
- 3227 Milkweed Dr
- 2548 Braxton Bragg Dr
- 3437 Axelwood Dr
- 3404 Whitebud Ln
- 411 Campfire Dr
- 3511 Blaze Dr
- 633 Buck Ln
- 3511 Quaker Ct
- 3741 Southbend Dr
- 3726 Selina Dr
- 2626 Willowoak Trail Unit 20A
- 2626 Willowoak Trail Unit 21A
- 2626 Willowoak Trail Unit 26A
- 2626 Willowoak Trail Unit 27A
- 2626 Willowoak Trail Unit 22A
- 2626 Willowoak Trail Unit 19A
- 553 Agripark Dr
- 210 Hillwood Blvd Unit 1019
- 210 Hillwood Blvd Unit 518
- 210 Hillwood Blvd Unit 312
- 210 Hillwood Blvd Unit 1014
- 210 Hillwood Blvd Unit 1023
- 210 Hillwood Blvd
- 225 John R Rice Blvd
- 2744 Old Fort Pkwy
- 640 Elderberry Way
- 2716 Miranda Dr
- 3427 Country Almond Way
- 3429 Boxelder Way
- 915 Robert Rose Dr
- 322 Elderberry Way
- 2909 Old Fort Pkwy
- 2909 Old Fort Pkwy
- 2909 Old Fort Pkwy
- 3413 Blaze Dr
- 3353 Blaze Dr







