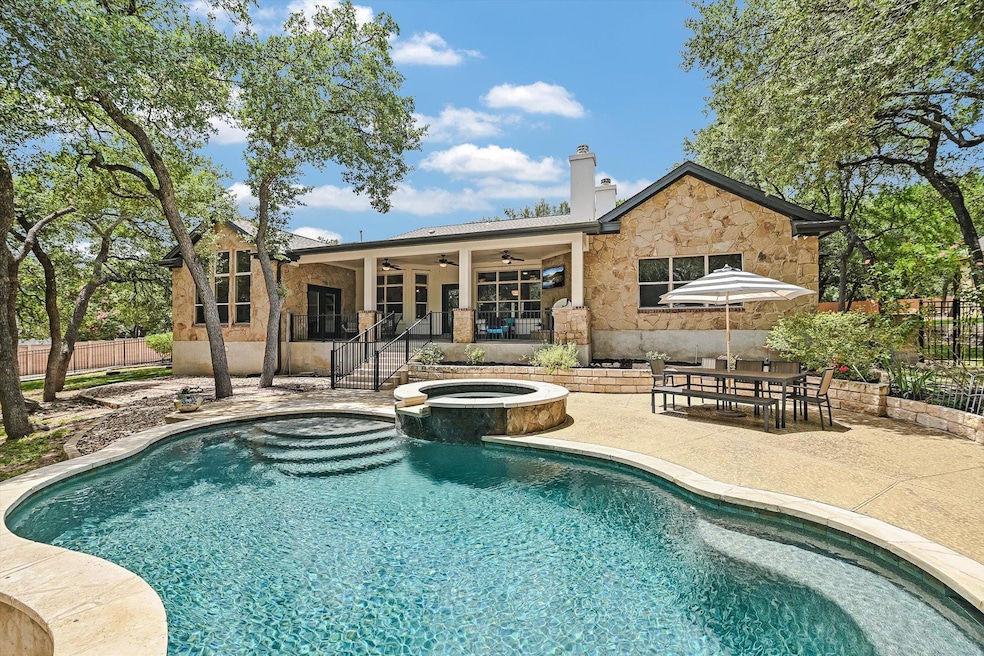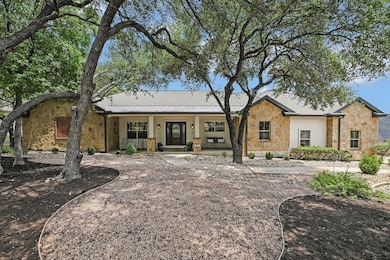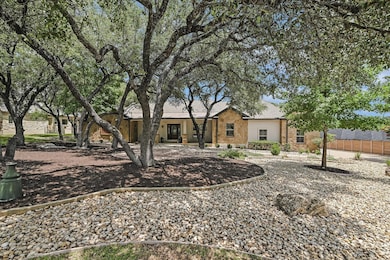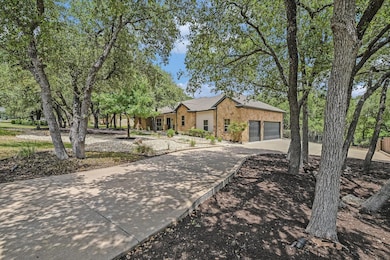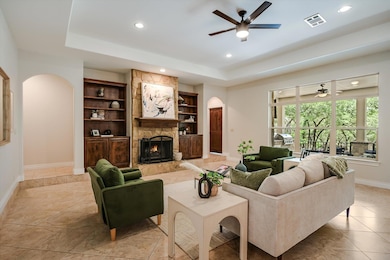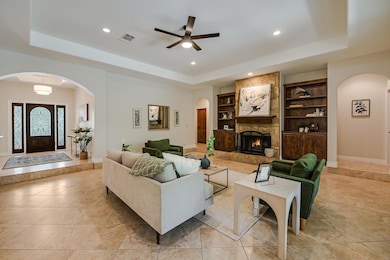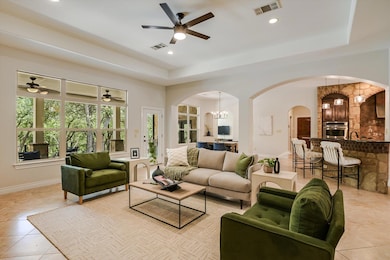
524 Highland Spring Ln Georgetown, TX 78633
Fountainwood NeighborhoodEstimated payment $6,025/month
Highlights
- Heated In Ground Pool
- View of Trees or Woods
- Mature Trees
- Douglas Benold Middle School Rated A-
- Open Floorplan
- Living Room with Fireplace
About This Home
Welcome to your private oasis! This beautifully designed 4-bedroom, 3-bathroom single-story home offers the perfect blend of comfort, space, and luxury. Nestled on over 1 acre of land and recently updated with all new paint (2021) and interior lighting (2025), this property features a resort-style backyard complete with a sparkling pool and hot tub (Heater was replaced in 2021!), and plenty of room to relax or entertain. Inside, you’ll find a thoughtfully laid out floor plan with spacious living areas, a dedicated game room, and high-end finishes throughout. The gourmet kitchen with stainless steel appliances opens to a cozy family room, making it ideal for gatherings and everyday living. Each bedroom is generously sized, with the primary suite offering a private escape with a spa-like bath and ample closet space. The 3-car garage provides extra storage with built in cabinetry and shelving. Whether you're enjoying a quiet evening under the stars or hosting guests for a summer barbecue, this home has it all — privacy, space, and luxury living all on one level. Don’t miss your chance to own this one-of-a-kind property just 2 miles from the Russell Park boat ramp and minutes from the Most Beautiful Town Square in Texas (Home to the annual Red Poppy Festival!) — schedule your private tour today!
Listing Agent
Keller Williams Realty Brokerage Phone: (512) 346-3550 License #0645209 Listed on: 06/27/2025

Home Details
Home Type
- Single Family
Est. Annual Taxes
- $12,913
Year Built
- Built in 2006
Lot Details
- 1.16 Acre Lot
- Lot Dimensions are 149 x 345
- Northwest Facing Home
- Gated Home
- Wrought Iron Fence
- Property is Fully Fenced
- Gentle Sloping Lot
- Sprinkler System
- Mature Trees
- Many Trees
- Private Yard
- Back and Front Yard
Parking
- 3 Car Attached Garage
- Side Facing Garage
- Multiple Garage Doors
- Garage Door Opener
Home Design
- Slab Foundation
- Shingle Roof
- Stone Siding
- Stucco
Interior Spaces
- 3,127 Sq Ft Home
- 1-Story Property
- Open Floorplan
- Tray Ceiling
- Vaulted Ceiling
- Ceiling Fan
- Recessed Lighting
- Gas Fireplace
- Double Pane Windows
- Blinds
- Entrance Foyer
- Living Room with Fireplace
- 2 Fireplaces
- Dining Room
- Game Room
- Views of Woods
Kitchen
- Open to Family Room
- Breakfast Bar
- Oven
- Cooktop
- Microwave
- Dishwasher
- Stainless Steel Appliances
- Granite Countertops
- Disposal
Flooring
- Wood
- Carpet
- Tile
Bedrooms and Bathrooms
- 4 Main Level Bedrooms
- Walk-In Closet
- 3 Full Bathrooms
- Double Vanity
- Soaking Tub
- Garden Bath
- Separate Shower
Pool
- Heated In Ground Pool
- Gunite Pool
Outdoor Features
- Covered Patio or Porch
- Outdoor Fireplace
- Exterior Lighting
- Outdoor Gas Grill
- Rain Gutters
Schools
- Jo Ann Ford Elementary School
- Douglas Benold Middle School
- Georgetown High School
Utilities
- Central Heating and Cooling System
- Heat Pump System
- Propane
- Septic Tank
- High Speed Internet
- Cable TV Available
Listing and Financial Details
- Assessor Parcel Number 20998702000004
Community Details
Overview
- No Home Owners Association
- Woods Fountainwood Ph 02 Subdivision
Amenities
- Community Mailbox
Map
Home Values in the Area
Average Home Value in this Area
Tax History
| Year | Tax Paid | Tax Assessment Tax Assessment Total Assessment is a certain percentage of the fair market value that is determined by local assessors to be the total taxable value of land and additions on the property. | Land | Improvement |
|---|---|---|---|---|
| 2024 | $7,421 | $948,881 | $167,113 | $781,768 |
| 2023 | $7,337 | $868,455 | $138,684 | $729,771 |
| 2022 | $15,480 | $919,797 | $138,684 | $781,113 |
| 2021 | $11,048 | $592,103 | $115,655 | $540,667 |
| 2020 | $10,215 | $538,275 | $105,979 | $432,296 |
| 2019 | $11,049 | $561,436 | $83,675 | $477,761 |
| 2018 | $10,058 | $529,049 | $83,675 | $445,374 |
| 2017 | $10,774 | $544,285 | $83,675 | $460,610 |
| 2016 | $9,920 | $501,147 | $70,579 | $430,568 |
| 2015 | $9,209 | $498,389 | $71,095 | $427,294 |
| 2014 | $9,209 | $475,857 | $0 | $0 |
Property History
| Date | Event | Price | Change | Sq Ft Price |
|---|---|---|---|---|
| 08/21/2025 08/21/25 | Price Changed | $910,000 | -1.6% | $291 / Sq Ft |
| 07/25/2025 07/25/25 | Price Changed | $925,000 | -2.6% | $296 / Sq Ft |
| 06/27/2025 06/27/25 | For Sale | $950,000 | +23.4% | $304 / Sq Ft |
| 05/20/2021 05/20/21 | Sold | -- | -- | -- |
| 04/23/2021 04/23/21 | Pending | -- | -- | -- |
| 04/12/2021 04/12/21 | For Sale | $770,000 | -- | $246 / Sq Ft |
Purchase History
| Date | Type | Sale Price | Title Company |
|---|---|---|---|
| Deed | -- | None Listed On Document | |
| Vendors Lien | -- | Independence Title Company | |
| Vendors Lien | -- | Longhorn Title Co Inc | |
| Vendors Lien | -- | Longhorn Title Co Inc | |
| Warranty Deed | -- | None Available |
Mortgage History
| Date | Status | Loan Amount | Loan Type |
|---|---|---|---|
| Open | $548,250 | New Conventional | |
| Previous Owner | $69,700 | Future Advance Clause Open End Mortgage | |
| Previous Owner | $379,296 | New Conventional | |
| Previous Owner | $51,311 | Purchase Money Mortgage | |
| Previous Owner | $76,800 | Unknown | |
| Previous Owner | $409,600 | Purchase Money Mortgage | |
| Previous Owner | $30,000 | Unknown | |
| Previous Owner | $342,400 | Purchase Money Mortgage | |
| Previous Owner | $62,600 | Purchase Money Mortgage |
Similar Homes in Georgetown, TX
Source: Unlock MLS (Austin Board of REALTORS®)
MLS Number: 6464930
APN: R417200
- 127 Roberts Cir
- 205 Alyssa Dr
- 122 Silverstone
- 909 Highland Spring Ln
- 111 Roberts Cir
- 110 Starlight Trail
- 100 Diamond Trail
- 100 Portafino Ln
- 210 Buoy Cir
- 511 County Road 262
- 107 Tiller Dr
- 705 Highland Overlook
- 113 Spray Ln
- 4004 Fountainwood Cir
- 14550 Rr 2338
- 224 Whitney Woods Cir
- 204 Woodland Park
- 221 Wild Lily Trail
- 1525 County Road 262
- 6626 Jim Hogg Dr
- 6618 Cherrywood Ln
- 104 Bettie Mae Way
- 215 McKittrick Ridge Rd
- 2208 Limestone Lake Dr
- 704 Olive Creek Dr
- 202 Whippoorwill Cove
- 701 Hays Hill Dr Unit 12
- 411 Kickapoo Creek Ln
- 2001 Limestone Lake Dr
- 211 Hobby St
- 102 Purple Sage Dr
- 112 Rock Dock Rd
- 300 Cedar Lake Blvd
- 129 Red Granite Rd
- 212 Coda Crossing
- 308 Leanne Dr
- 517 Coda Crossing
- 500 Veneta Ln
- 216 Armstrong Dr
- 128 Crystal Springs Dr
