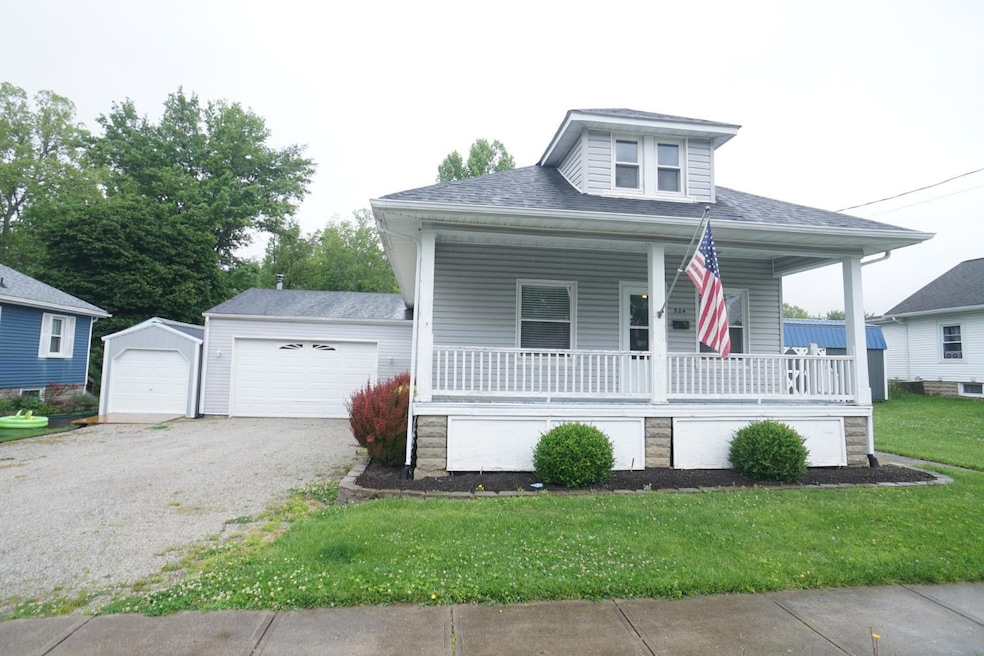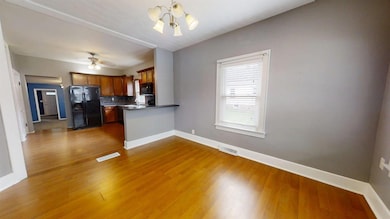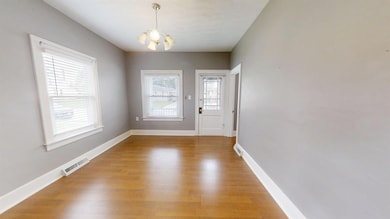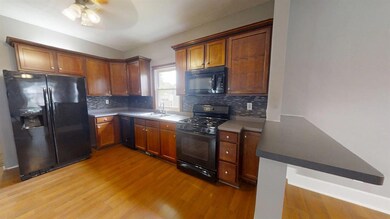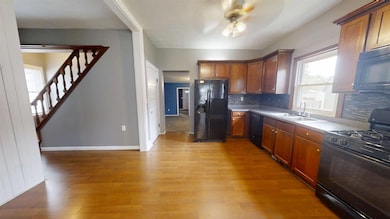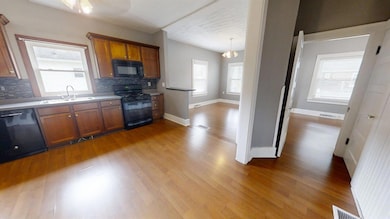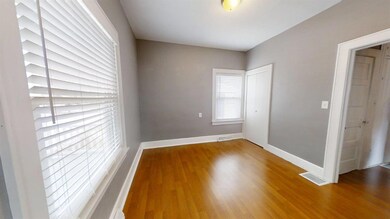
524 Hoene Ave Batesville, IN 47006
Estimated payment $1,651/month
Highlights
- Traditional Architecture
- 2 Car Attached Garage
- Shed
- Batesville Primary School Rated A
- Walk-In Closet
- Forced Air Heating and Cooling System
About This Home
Step into timeless character with this inviting four bedroom, two bath home offering the perfect blend of comfort and functionality. The first floor master suite and convenient main-level laundry make everyday living a breeze. You'll love the flow of the spacious family room, dining area and kitchen--ideal for both relaxing and entertaining. The second bedroom on the first floor makes a perfect home office. Enjoy your morning coffee on the charming covered front porch, and make memories in the large backyard that offers plenty of space for gatherings, gardening or play. With classic curb appeal and room to grow, this home is ready for its next chapter.
Listing Agent
Joan Schornick
Tudor Square Listed on: 05/27/2025
Home Details
Home Type
- Single Family
Est. Annual Taxes
- $1,531
Year Built
- Built in 1941
Lot Details
- 0.32 Acre Lot
- Lot Dimensions are 75x186
Parking
- 2 Car Attached Garage
- Gravel Driveway
Home Design
- Traditional Architecture
- Block Foundation
- Fire Rated Drywall
- Shingle Roof
- Vinyl Siding
- Stick Built Home
Interior Spaces
- 2,185 Sq Ft Home
- 1.5-Story Property
- Vinyl Clad Windows
- Partial Basement
Kitchen
- Oven or Range
- Microwave
- Dishwasher
Bedrooms and Bathrooms
- 4 Bedrooms
- Walk-In Closet
- 2 Full Bathrooms
Outdoor Features
- Shed
Utilities
- Forced Air Heating and Cooling System
- Heating System Uses Gas
- Gas Water Heater
Community Details
- Southeastern Indiana Board Association
- Wach Wills & Hoenes Sub Subdivision
Listing and Financial Details
- Homestead Exemption
- Tax Lot 18
- Assessor Parcel Number 0030037500
Map
Home Values in the Area
Average Home Value in this Area
Tax History
| Year | Tax Paid | Tax Assessment Tax Assessment Total Assessment is a certain percentage of the fair market value that is determined by local assessors to be the total taxable value of land and additions on the property. | Land | Improvement |
|---|---|---|---|---|
| 2024 | $1,531 | $143,600 | $9,400 | $134,200 |
| 2023 | $880 | $129,800 | $9,400 | $120,400 |
| 2022 | $1,052 | $142,700 | $9,400 | $133,300 |
| 2021 | $1,123 | $144,200 | $9,400 | $134,800 |
| 2020 | $1,105 | $144,200 | $9,400 | $134,800 |
| 2019 | $1,095 | $144,200 | $9,400 | $134,800 |
| 2018 | $956 | $133,800 | $9,400 | $124,400 |
| 2017 | $863 | $126,900 | $9,400 | $117,500 |
| 2016 | $862 | $126,900 | $9,400 | $117,500 |
| 2014 | $2,253 | $127,400 | $9,400 | $118,000 |
| 2013 | $2,253 | $130,000 | $9,400 | $120,600 |
Property History
| Date | Event | Price | Change | Sq Ft Price |
|---|---|---|---|---|
| 07/23/2025 07/23/25 | For Sale | $275,000 | 0.0% | $126 / Sq Ft |
| 07/12/2025 07/12/25 | Pending | -- | -- | -- |
| 06/09/2025 06/09/25 | For Sale | $275,000 | 0.0% | $126 / Sq Ft |
| 06/05/2025 06/05/25 | Pending | -- | -- | -- |
| 05/27/2025 05/27/25 | For Sale | $275,000 | -- | $126 / Sq Ft |
Purchase History
| Date | Type | Sale Price | Title Company |
|---|---|---|---|
| Deed | $117,500 | Weiler Law Offices | |
| Deed | $71,500 | S. E. Indiana Title , Inc |
Similar Homes in Batesville, IN
Source: Southeastern Indiana Board of REALTORS®
MLS Number: 205144
APN: 69-02-19-441-063.000-017
- 111 S 2nd St
- 565 Cedar Ln
- 612 W Pearl St
- 108 N Main St
- 215 N Main St
- 111 N Depot St
- 500 N Walnut St
- 508 S Park Ave
- 314 Olive St
- 829 S Park Ave
- 904 S Park Ave
- Lot 3 State Road 46
- Lot 2 State Road 46
- Lot 1 State Road 46
- 0 State Rd 46
- 15 Morton Way
- 80 Hillcrest Estates Dr
- 76 E G Blvd S
- 210 Evergreen Dr
- 315 E Pearl St
- 1139 Tekulve Rd
- 23 Oakmont Place
- 316 W Walnut St Unit 222
- 320-322 N Carver St Unit 322 N Carver
- 14633 Indiana 350 Unit 46
- 2039 N Wedgewood Ave
- 2039 N Wedgewood Ave
- 2039 N Wedgewood Ave
- 2039 N Wedgewood Ave
- 2039 N Wedgewood Ave
- 2039 N Wedgewood Ave
- 2039 N Wedgewood Ave
- 2039 N Wedgewood Ave
- 209 N West St
- 9920 State Road 262
- 226 Lyness Ave
- 678 Deerfield Dr
- 100 River Rd
- 317 West Dr
