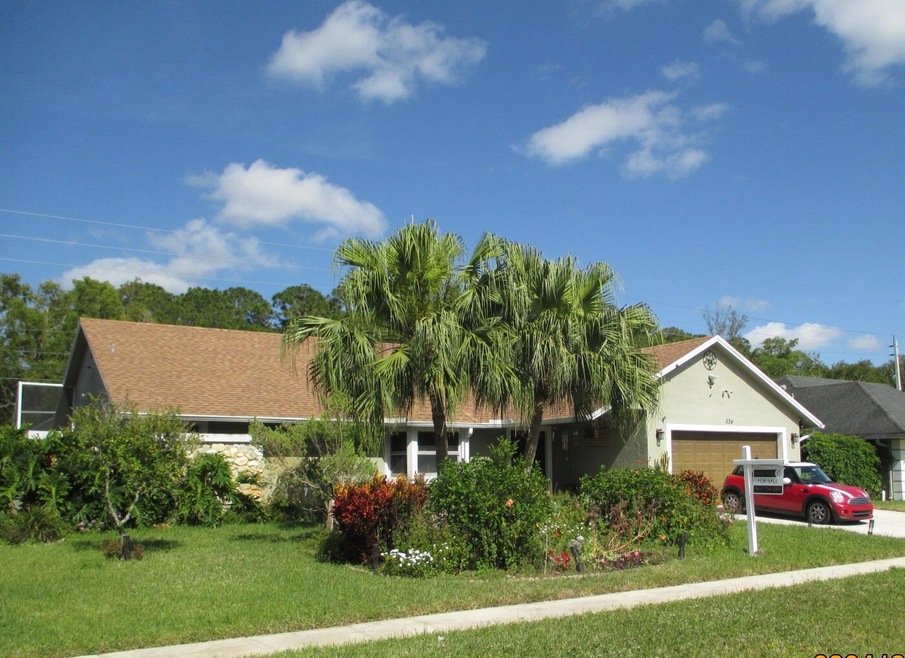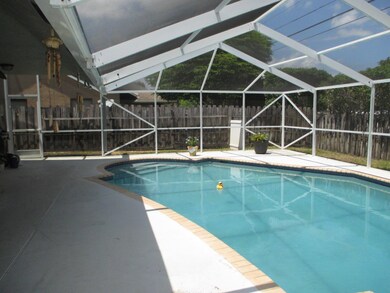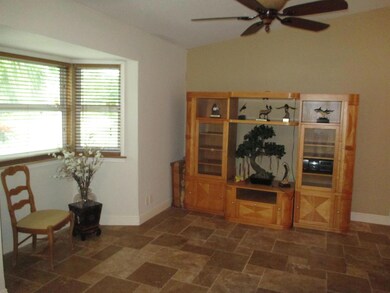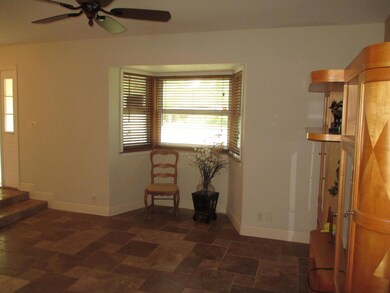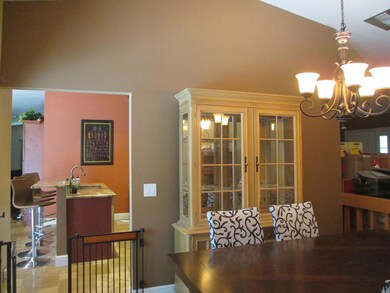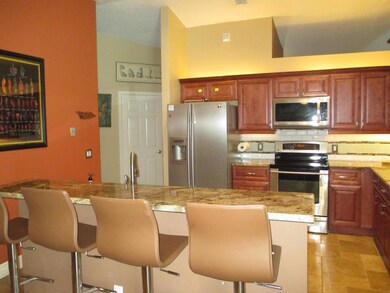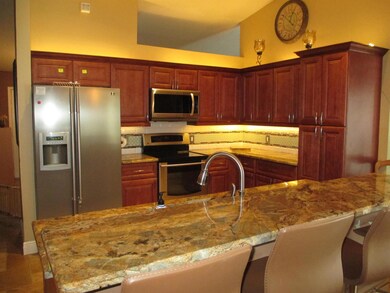
524 Indigo Ave Wellington, FL 33414
Sugar Pond Manor NeighborhoodHighlights
- Private Pool
- Vaulted Ceiling
- Marble Flooring
- Wellington Landings Middle School Rated A-
- Roman Tub
- Pool View
About This Home
As of October 2024Whew it's hot! Imagine cooling off in your own pool! Charming home with beautiful pool, fireplace, bay window and vaulted ceilings. NEW roof 2022; all windows/sliders are impact glass, insulated hurricane garage door. Spacious kitchen, separate laundry room with garage access. Kitchen features extra pantry cabinets, granite counters, breakfast nook and snack bar. Master has spacious walk-in closet, Roman tub, separate shower and duo sinks. Large split floor plan. Ample size two car garage with niche for storage and workbenches. One of the larger floor plans in Sugar Pond Manor; a well-kept community with NO HOA. The expensive upgrades are in place; leaving the fun part of making a home your own! Very easy to show.
Home Details
Home Type
- Single Family
Est. Annual Taxes
- $9,789
Year Built
- Built in 1986
Lot Details
- 8,656 Sq Ft Lot
- Lot Dimensions are 80x111
- Fenced
- Interior Lot
Parking
- 2 Car Attached Garage
- Garage Door Opener
- Driveway
Home Design
- Shingle Roof
- Composition Roof
Interior Spaces
- 2,238 Sq Ft Home
- 1-Story Property
- Vaulted Ceiling
- Ceiling Fan
- Entrance Foyer
- Family Room
- Formal Dining Room
- Pool Views
Kitchen
- Breakfast Area or Nook
- Electric Range
- <<microwave>>
- Ice Maker
- Dishwasher
- Disposal
Flooring
- Wood
- Carpet
- Marble
Bedrooms and Bathrooms
- 3 Bedrooms
- Split Bedroom Floorplan
- Walk-In Closet
- 2 Full Bathrooms
- Dual Sinks
- Roman Tub
- Separate Shower in Primary Bathroom
Laundry
- Laundry Room
- Dryer
Outdoor Features
- Private Pool
- Patio
Utilities
- Central Heating and Cooling System
- Cable TV Available
Community Details
- Sugar Pond Manor Of Welli Subdivision
Listing and Financial Details
- Assessor Parcel Number 73414404010340100
Ownership History
Purchase Details
Home Financials for this Owner
Home Financials are based on the most recent Mortgage that was taken out on this home.Purchase Details
Home Financials for this Owner
Home Financials are based on the most recent Mortgage that was taken out on this home.Purchase Details
Purchase Details
Home Financials for this Owner
Home Financials are based on the most recent Mortgage that was taken out on this home.Similar Homes in Wellington, FL
Home Values in the Area
Average Home Value in this Area
Purchase History
| Date | Type | Sale Price | Title Company |
|---|---|---|---|
| Warranty Deed | $550,000 | Title Service And Escrow Compa | |
| Warranty Deed | $523,500 | Elite Choice Title And Escrow | |
| Warranty Deed | $523,500 | Elite Choice Title And Escrow | |
| Warranty Deed | $338,277 | -- |
Mortgage History
| Date | Status | Loan Amount | Loan Type |
|---|---|---|---|
| Open | $290,000 | New Conventional | |
| Previous Owner | $340,000 | Unknown | |
| Previous Owner | $42,500 | Unknown | |
| Previous Owner | $270,400 | Purchase Money Mortgage | |
| Closed | $67,600 | No Value Available |
Property History
| Date | Event | Price | Change | Sq Ft Price |
|---|---|---|---|---|
| 06/03/2025 06/03/25 | Price Changed | $675,000 | -2.9% | $302 / Sq Ft |
| 05/09/2025 05/09/25 | Price Changed | $695,000 | -4.1% | $311 / Sq Ft |
| 02/06/2025 02/06/25 | For Sale | $725,000 | +31.8% | $324 / Sq Ft |
| 10/22/2024 10/22/24 | Sold | $550,000 | -5.0% | $246 / Sq Ft |
| 09/11/2024 09/11/24 | For Sale | $579,000 | +10.6% | $259 / Sq Ft |
| 07/26/2024 07/26/24 | Sold | $523,500 | -14.9% | $234 / Sq Ft |
| 05/31/2024 05/31/24 | Price Changed | $615,000 | -0.8% | $275 / Sq Ft |
| 05/13/2024 05/13/24 | Price Changed | $620,000 | -2.4% | $277 / Sq Ft |
| 05/01/2024 05/01/24 | Price Changed | $635,000 | -1.7% | $284 / Sq Ft |
| 04/21/2024 04/21/24 | For Sale | $646,000 | -- | $289 / Sq Ft |
Tax History Compared to Growth
Tax History
| Year | Tax Paid | Tax Assessment Tax Assessment Total Assessment is a certain percentage of the fair market value that is determined by local assessors to be the total taxable value of land and additions on the property. | Land | Improvement |
|---|---|---|---|---|
| 2024 | $10,056 | $495,959 | -- | -- |
| 2023 | $9,789 | $479,412 | $189,649 | $289,763 |
| 2022 | $4,099 | $220,996 | $0 | $0 |
| 2021 | $4,016 | $214,559 | $0 | $0 |
| 2020 | $3,947 | $211,597 | $0 | $0 |
| 2019 | $3,893 | $206,840 | $0 | $0 |
| 2018 | $3,717 | $202,983 | $0 | $0 |
| 2017 | $3,672 | $198,808 | $0 | $0 |
| 2016 | $3,667 | $194,719 | $0 | $0 |
| 2015 | $3,745 | $193,365 | $0 | $0 |
| 2014 | $3,769 | $191,830 | $0 | $0 |
Agents Affiliated with this Home
-
Aira Ilao
A
Seller's Agent in 2025
Aira Ilao
LISTWITHFREEDOM.COM
(855) 456-4945
612 Total Sales
-
Diane Balsara
D
Seller's Agent in 2024
Diane Balsara
Nautica Realty
(561) 707-7927
1 in this area
14 Total Sales
-
Anthony Diamond
A
Seller's Agent in 2024
Anthony Diamond
National Pro Broker
(305) 804-1220
1 in this area
21 Total Sales
-
Shai Sharoni
S
Buyer's Agent in 2024
Shai Sharoni
Estate Group LLC
(954) 557-7571
3 in this area
20 Total Sales
Map
Source: BeachesMLS
MLS Number: R10978086
APN: 73-41-44-04-01-034-0100
- 527 Indigo Ave
- 13385 Kingsbury Dr
- 13492 Old Englishtown Rd
- 13434 Columbine Ave
- 13355 Kingsbury Dr
- 13418 Georgian Ct
- 13656 Jonquil Place
- 13471 Barberry Dr
- 13033 Northshire Trail Unit 24
- 13135 Chadwick Ct Unit 7
- 13165 Chadwick Ct Unit 32
- 13045 Albright Ct Unit 12
- 12969 Pennypacker Trail Unit 15
- 13982 Paddock Dr
- 13105 Belhaven Ct Unit 15
- 13035 Albright Ct Unit 5
- 13550 Greentree Trail
- 13453 Doubletree Trail
- 13526 Jonquil Place
- 13406 Doubletree Cir
