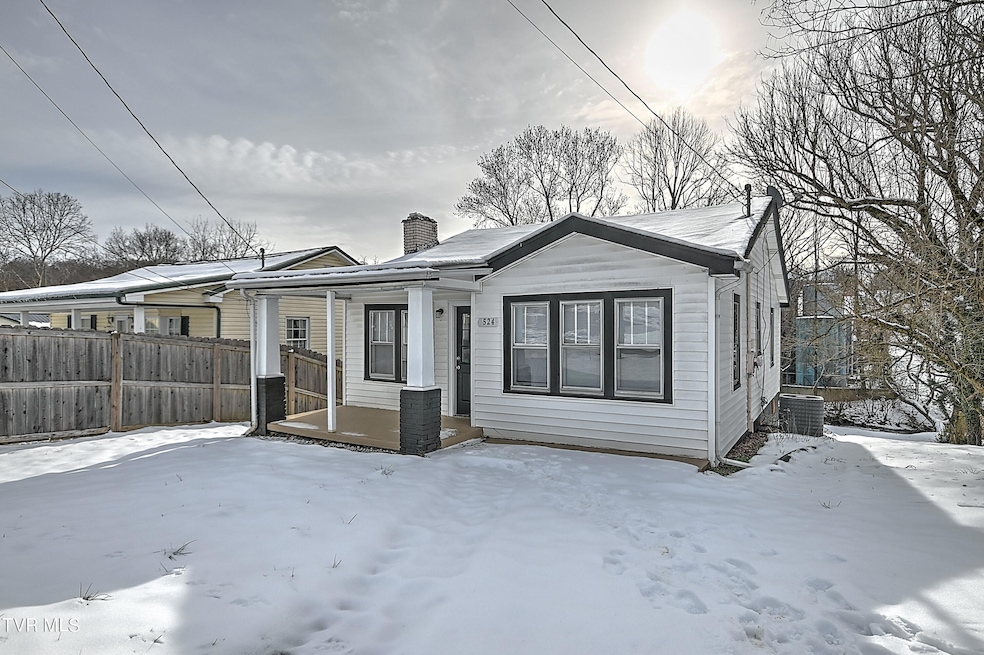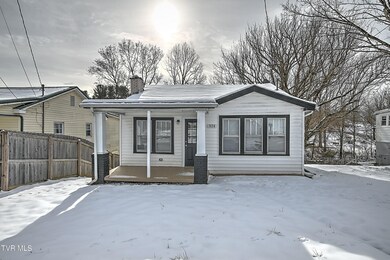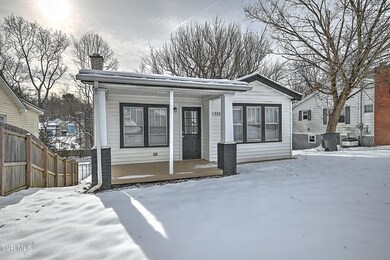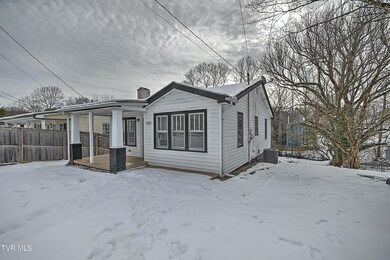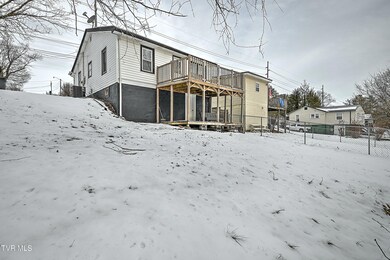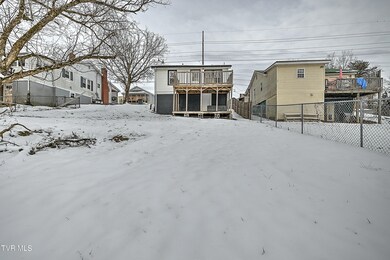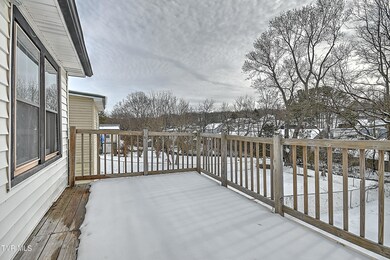
524 Lakeview St Bristol, TN 37620
Highlights
- No HOA
- Workshop
- Front Porch
- Cottage
- Separate Outdoor Workshop
- Built-In Features
About This Home
As of May 2024PRICE REDUCTION AND LARGE BEDROOMS!! This charming cottage offers the amenities with the charm! Located just minutes from downtown Bristol. Offers a covered front porch and back deck overlooking the wooded backyard. The home offers hardwood flooring and new carpet with new lighting. The living room features a fireplace which leads into the eat-in kitchen with new appliances, cabinets, countertops, fixtures & lighting. The bathroom offers a tile-surround tub / shower with a new vanity & lighting. The basement offers an interior and exterior entry with ample storage space and the potential use for a workshop & a potential 3rd bedroom.
Enjoy the close proximity of King University, Paramount Center and the Birthplace of Country Music Museum. The new Hard Rock Casino is approximately 12 minutes away and Steele Creek Park is close as well. Don't miss out on viewing this charming, renovated home in the heart of Bristol TN/VA.
Last Agent to Sell the Property
The Addington Agency Bristol License #344579 Listed on: 01/24/2024
Home Details
Home Type
- Single Family
Year Built
- Built in 1948 | Remodeled
Lot Details
- 7,405 Sq Ft Lot
- Lot Dimensions are 50 x 150
- Back Yard Fenced
- Landscaped
- Lot Has A Rolling Slope
- Property is in good condition
- Property is zoned R2
Parking
- Gravel Driveway
Home Design
- Cottage
- Block Foundation
- Shingle Roof
- Metal Siding
Interior Spaces
- 1-Story Property
- Built-In Features
- Paneling
- Living Room with Fireplace
- Combination Kitchen and Dining Room
- Workshop
- Utility Room
- Laundry Room
Kitchen
- Range
- Laminate Countertops
Bedrooms and Bathrooms
- 2 Bedrooms
- 1 Full Bathroom
Partially Finished Basement
- Walk-Out Basement
- Block Basement Construction
Outdoor Features
- Patio
- Separate Outdoor Workshop
- Front Porch
Schools
- Fairmount Elementary School
- Vance Middle School
- Tennessee High School
Utilities
- Central Heating and Cooling System
Community Details
- No Home Owners Association
- Edmonds Bros Lumber Co Subdivision
Listing and Financial Details
- Assessor Parcel Number 021j J 017.00
Ownership History
Purchase Details
Home Financials for this Owner
Home Financials are based on the most recent Mortgage that was taken out on this home.Purchase Details
Purchase Details
Similar Homes in Bristol, TN
Home Values in the Area
Average Home Value in this Area
Purchase History
| Date | Type | Sale Price | Title Company |
|---|---|---|---|
| Warranty Deed | $162,000 | Malcolm Title Llc | |
| Warranty Deed | $160,000 | Foundation Title | |
| Warranty Deed | $31,000 | -- |
Mortgage History
| Date | Status | Loan Amount | Loan Type |
|---|---|---|---|
| Open | $174,891 | FHA | |
| Closed | $5,670 | New Conventional | |
| Closed | $159,065 | FHA |
Property History
| Date | Event | Price | Change | Sq Ft Price |
|---|---|---|---|---|
| 09/15/2024 09/15/24 | Off Market | $158,000 | -- | -- |
| 09/15/2024 09/15/24 | Off Market | $162,000 | -- | -- |
| 05/24/2024 05/24/24 | Sold | $162,000 | -4.1% | $119 / Sq Ft |
| 03/20/2024 03/20/24 | Pending | -- | -- | -- |
| 02/28/2024 02/28/24 | Price Changed | $169,000 | -3.4% | $124 / Sq Ft |
| 02/12/2024 02/12/24 | Price Changed | $175,000 | -1.1% | $128 / Sq Ft |
| 01/24/2024 01/24/24 | For Sale | $177,000 | +12.0% | $130 / Sq Ft |
| 07/07/2023 07/07/23 | Sold | $158,000 | -1.2% | $116 / Sq Ft |
| 06/02/2023 06/02/23 | Pending | -- | -- | -- |
| 05/21/2023 05/21/23 | For Sale | $159,900 | -- | $117 / Sq Ft |
Tax History Compared to Growth
Tax History
| Year | Tax Paid | Tax Assessment Tax Assessment Total Assessment is a certain percentage of the fair market value that is determined by local assessors to be the total taxable value of land and additions on the property. | Land | Improvement |
|---|---|---|---|---|
| 2024 | -- | $26,175 | $1,125 | $25,050 |
| 2023 | $603 | $26,175 | $1,125 | $25,050 |
| 2022 | $603 | $13,725 | $1,125 | $12,600 |
| 2021 | $603 | $13,725 | $1,125 | $12,600 |
| 2020 | $337 | $13,725 | $1,125 | $12,600 |
| 2019 | $621 | $13,125 | $1,125 | $12,000 |
| 2018 | $619 | $13,125 | $1,125 | $12,000 |
| 2017 | $619 | $13,125 | $1,125 | $12,000 |
| 2016 | $493 | $10,225 | $1,125 | $9,100 |
| 2014 | $466 | $10,227 | $0 | $0 |
Agents Affiliated with this Home
-
DONNA ADDINGTON
D
Seller's Agent in 2024
DONNA ADDINGTON
The Addington Agency Bristol
(423) 646-3785
98 Total Sales
-
Cindy Duffy

Buyer's Agent in 2024
Cindy Duffy
REMAX Cavaliers - Abingdon
(276) 698-9005
61 Total Sales
-
Cory Parsons

Seller's Agent in 2023
Cory Parsons
eXp Realty, LLC
(304) 674-3190
423 Total Sales
Map
Source: Tennessee/Virginia Regional MLS
MLS Number: 9961240
APN: 021J-J-017.00
- 1241 Carolina Ave
- 1462 Georgia Ave
- 1304 Virginia Ave
- 1237 Virginia Ave
- 740 Beechwood Dr
- Tbd Kentucky Ave
- 1217 Kentucky Ave
- 1209 Golf St
- 1319 5th St
- 1021 Georgia Ave Unit 1
- 1021 Georgia Ave
- 1019 Florida Ave
- 1013 Kentucky Ave
- 905 Kentucky Ave
- 917 Pennsylvania Ave
- 920 Pennsylvania Ave
- 1000 Tennessee Ave
- 1805 Kentucky Ave
- 322 Spruce St
- 105 Pemberton Ct
