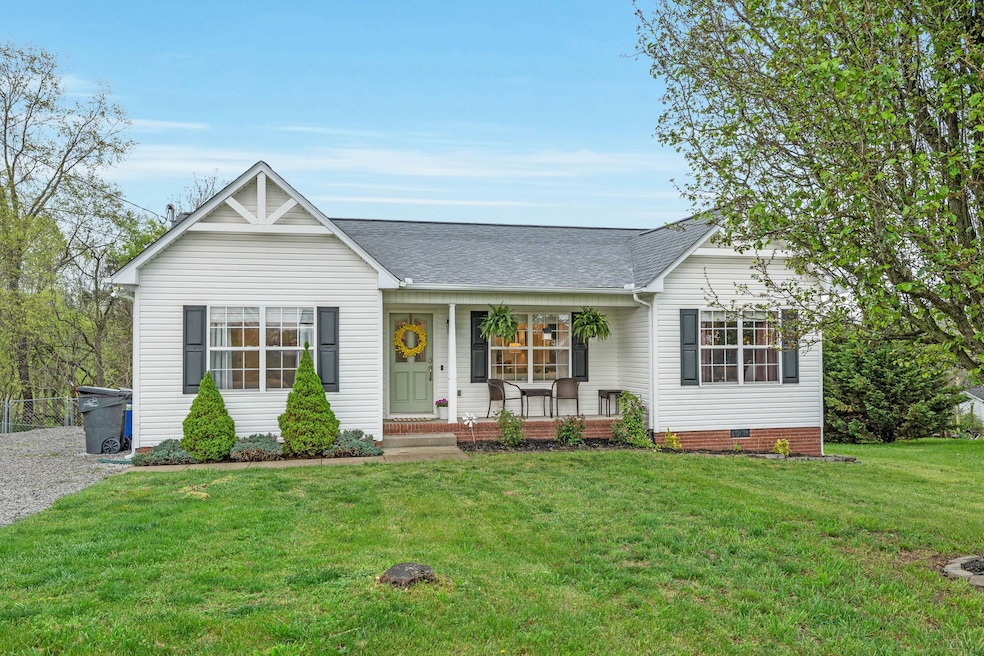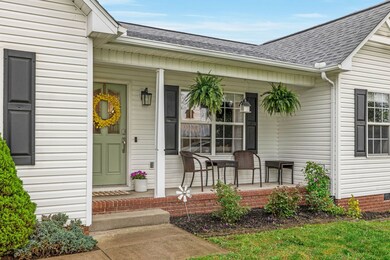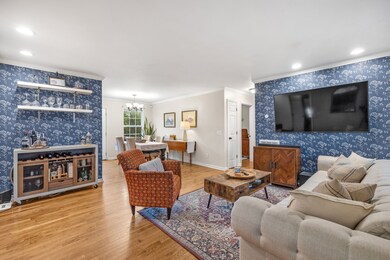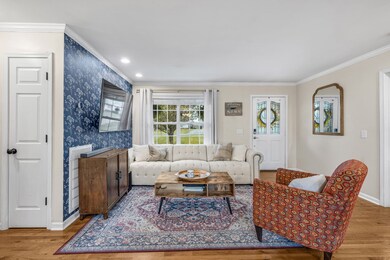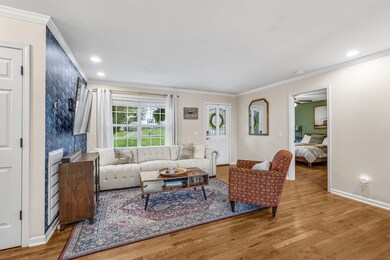
524 Lenape Path Columbia, TN 38401
Highlights
- Wood Flooring
- Cooling Available
- Property has 1 Level
- No HOA
- Central Heating
About This Home
As of May 2024Welcome to your ideal home! This inviting 3-bedroom, 2-bathroom residence is nestled in a tranquil neighborhood, offering the perfect blend of comfort and convenience. Situated close to schools, shopping centers, and the interstate, this well-maintained property provides easy access to all the amenities you need for modern living. Step inside to discover beautiful hardwood floors that add warmth and elegance to the living spaces. The kitchen features granite countertops, providing both style and durability. Step outside onto the brand new deck and pavers, overlooking the fully fenced backyard, creating a stylish outdoor space perfect for entertaining or relaxation. Plus, this home sits on a generous lot, boasting .42 acres, providing plenty of room for outdoor activities or gardening. This property offers everything you need for a comfortable lifestyle in a prime location. Don't miss the opportunity to make this beautiful and well-maintained property yours!
Last Agent to Sell the Property
eXp Realty Brokerage Phone: 5599918672 License #360273

Home Details
Home Type
- Single Family
Est. Annual Taxes
- $1,208
Year Built
- Built in 2000
Lot Details
- 0.42 Acre Lot
- Back Yard Fenced
Home Design
- Vinyl Siding
Interior Spaces
- 1,265 Sq Ft Home
- Property has 1 Level
- Crawl Space
Flooring
- Wood
- Tile
Bedrooms and Bathrooms
- 3 Main Level Bedrooms
- 2 Full Bathrooms
Parking
- 4 Open Parking Spaces
- 4 Parking Spaces
- Gravel Driveway
Schools
- R Howell Elementary School
- E. A. Cox Middle School
- Spring Hill High School
Utilities
- Cooling Available
- Central Heating
Community Details
- No Home Owners Association
- Delaware Hills Subdivision
Listing and Financial Details
- Assessor Parcel Number 091C B 00700 000
Ownership History
Purchase Details
Home Financials for this Owner
Home Financials are based on the most recent Mortgage that was taken out on this home.Purchase Details
Purchase Details
Purchase Details
Purchase Details
Home Financials for this Owner
Home Financials are based on the most recent Mortgage that was taken out on this home.Purchase Details
Home Financials for this Owner
Home Financials are based on the most recent Mortgage that was taken out on this home.Map
Similar Homes in Columbia, TN
Home Values in the Area
Average Home Value in this Area
Purchase History
| Date | Type | Sale Price | Title Company |
|---|---|---|---|
| Warranty Deed | $200,000 | Stewart Title Company | |
| Warranty Deed | $134,900 | -- | |
| Warranty Deed | $75,349 | None Available | |
| Trustee Deed | $105,325 | None Available | |
| Warranty Deed | $102,400 | -- | |
| Warranty Deed | $102,362 | Columbia Land Title | |
| Warranty Deed | $18,000 | -- |
Mortgage History
| Date | Status | Loan Amount | Loan Type |
|---|---|---|---|
| Open | $190,000 | New Conventional | |
| Previous Owner | $78,329 | FHA | |
| Previous Owner | $99,355 | FHA | |
| Previous Owner | $101,450 | FHA | |
| Previous Owner | $82,000 | Purchase Money Mortgage |
Property History
| Date | Event | Price | Change | Sq Ft Price |
|---|---|---|---|---|
| 05/29/2024 05/29/24 | Sold | $319,000 | -0.3% | $252 / Sq Ft |
| 04/14/2024 04/14/24 | Pending | -- | -- | -- |
| 04/12/2024 04/12/24 | For Sale | $319,999 | +60.0% | $253 / Sq Ft |
| 04/16/2019 04/16/19 | Sold | $200,000 | -4.7% | $160 / Sq Ft |
| 03/12/2019 03/12/19 | Pending | -- | -- | -- |
| 03/08/2019 03/08/19 | For Sale | $209,900 | -93.8% | $168 / Sq Ft |
| 10/24/2017 10/24/17 | Pending | -- | -- | -- |
| 07/27/2017 07/27/17 | For Sale | $3,399,000 | +2419.6% | $2,724 / Sq Ft |
| 07/22/2015 07/22/15 | Sold | $134,900 | -- | $108 / Sq Ft |
Tax History
| Year | Tax Paid | Tax Assessment Tax Assessment Total Assessment is a certain percentage of the fair market value that is determined by local assessors to be the total taxable value of land and additions on the property. | Land | Improvement |
|---|---|---|---|---|
| 2022 | $1,207 | $44,150 | $11,875 | $32,275 |
Source: Realtracs
MLS Number: 2640086
APN: 091C-B-007.00
- 627 Prominence Rd
- 0 Tom Sharp Rd Unit RTC2775469
- 723 Cottage Dr
- 653 Josef Cir
- 657 Josef Cir
- 647 Josef Cir
- 606 Newt Hood Rd
- 805 Rae NW
- 857 Bear Creek Pike
- 750 Cottage Dr
- 1740 Creekstone Dr
- 870 Cothran Rd
- 1006 Rip Steele Rd
- 702 Mount Olivet Rd
- 0 John Sharp Rd
- 1106 Roseland Dr
- 901 Heather Ln
- 670 Northridge Rd
- 864 Tom Osborne Rd
- 0 N Ridge Rd Unit RTC2820831
