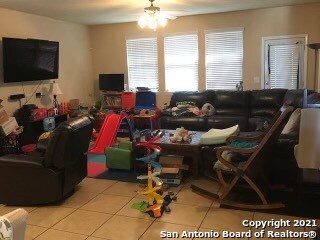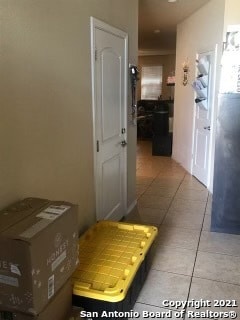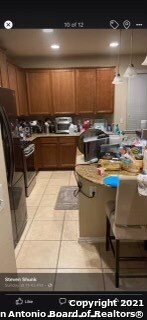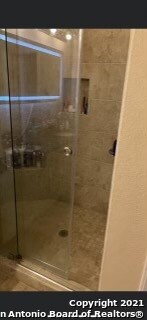
524 Livingston Dr Schertz, TX 78108
Northcliffe NeighborhoodHighlights
- Community Pool
- Ceramic Tile Flooring
- Ceiling Fan
- Dobie J High School Rated A-
- Central Heating and Cooling System
About This Home
As of October 2022Fantastic Sivage Single story home. 4 beds 3 full baths. 2nd master bedroom with private bath, great guest room or mother in-law suite. Energy efficient home. Tile flooring through out. Recently upgraded master bath. Upgraded kitchen.
Last Agent to Sell the Property
Norma Rodriguez
Keller Williams City-View Listed on: 06/01/2021
Last Buyer's Agent
Kristy Russo
RE/MAX Corridor
Home Details
Home Type
- Single Family
Est. Annual Taxes
- $6,326
Year Built
- Built in 2012
Lot Details
- 6,534 Sq Ft Lot
HOA Fees
- $33 Monthly HOA Fees
Parking
- 2 Car Garage
Home Design
- Slab Foundation
Interior Spaces
- 1,931 Sq Ft Home
- Property has 1 Level
- Ceiling Fan
- Window Treatments
- Ceramic Tile Flooring
Kitchen
- Gas Cooktop
- Stove
- <<microwave>>
- Ice Maker
- Dishwasher
- Disposal
Bedrooms and Bathrooms
- 4 Bedrooms
- 3 Full Bathrooms
Laundry
- Dryer
- Washer
Schools
- Sippel Elementary School
- Dobie J Middle School
- Steele High School
Utilities
- Central Heating and Cooling System
- Heating System Uses Natural Gas
Listing and Financial Details
- Legal Lot and Block 7 / 9
- Assessor Parcel Number 1G26033A0900700000
Community Details
Overview
- $150 HOA Transfer Fee
- Spectrum Association
- Built by SIVAGE
- Riata Terrace Subdivision
- Mandatory home owners association
Recreation
- Community Pool
Ownership History
Purchase Details
Home Financials for this Owner
Home Financials are based on the most recent Mortgage that was taken out on this home.Purchase Details
Home Financials for this Owner
Home Financials are based on the most recent Mortgage that was taken out on this home.Purchase Details
Home Financials for this Owner
Home Financials are based on the most recent Mortgage that was taken out on this home.Purchase Details
Home Financials for this Owner
Home Financials are based on the most recent Mortgage that was taken out on this home.Purchase Details
Purchase Details
Home Financials for this Owner
Home Financials are based on the most recent Mortgage that was taken out on this home.Similar Homes in the area
Home Values in the Area
Average Home Value in this Area
Purchase History
| Date | Type | Sale Price | Title Company |
|---|---|---|---|
| Deed | -- | -- | |
| Vendors Lien | -- | None Available | |
| Interfamily Deed Transfer | -- | None Available | |
| Vendors Lien | -- | Trinity Title | |
| Special Warranty Deed | -- | Trinity Title Of Texas | |
| Vendors Lien | -- | Independence Title Company |
Mortgage History
| Date | Status | Loan Amount | Loan Type |
|---|---|---|---|
| Open | $354,312 | VA | |
| Previous Owner | $309,764 | New Conventional | |
| Previous Owner | $142,480 | New Conventional | |
| Previous Owner | $157,280 | New Conventional | |
| Previous Owner | $136,600 | Purchase Money Mortgage |
Property History
| Date | Event | Price | Change | Sq Ft Price |
|---|---|---|---|---|
| 01/25/2023 01/25/23 | Off Market | -- | -- | -- |
| 10/26/2022 10/26/22 | Sold | -- | -- | -- |
| 10/11/2022 10/11/22 | Pending | -- | -- | -- |
| 08/31/2022 08/31/22 | For Sale | $349,999 | +14.8% | $182 / Sq Ft |
| 09/28/2021 09/28/21 | Off Market | -- | -- | -- |
| 06/28/2021 06/28/21 | Sold | -- | -- | -- |
| 06/01/2021 06/01/21 | For Sale | $305,000 | -- | $158 / Sq Ft |
Tax History Compared to Growth
Tax History
| Year | Tax Paid | Tax Assessment Tax Assessment Total Assessment is a certain percentage of the fair market value that is determined by local assessors to be the total taxable value of land and additions on the property. | Land | Improvement |
|---|---|---|---|---|
| 2024 | $5,166 | $325,179 | $41,579 | $283,600 |
| 2023 | $6,670 | $342,156 | $56,944 | $285,212 |
| 2022 | $8,200 | $379,010 | $42,707 | $336,303 |
| 2021 | $6,114 | $264,901 | $30,000 | $244,052 |
| 2020 | $5,579 | $240,819 | $30,000 | $210,819 |
| 2019 | $5,640 | $236,330 | $30,960 | $205,370 |
| 2018 | $5,396 | $228,543 | $30,960 | $197,583 |
| 2017 | $4,621 | $218,788 | $31,200 | $187,588 |
| 2016 | $5,010 | $213,521 | $31,200 | $182,321 |
| 2015 | $4,621 | $216,436 | $24,000 | $192,436 |
| 2014 | $4,718 | $208,384 | $24,000 | $184,384 |
Agents Affiliated with this Home
-
E
Seller's Agent in 2022
Erica Fielding
eXp Realty
-
N
Seller's Agent in 2021
Norma Rodriguez
Keller Williams City-View
-
K
Buyer's Agent in 2021
Kristy Russo
RE/MAX
Map
Source: San Antonio Board of REALTORS®
MLS Number: 1535610
APN: 1G2603-3A09-00700-0-00
- 2629 Hansel Heights
- 2820 Lake Highlands
- 2824 Lake Highlands
- 708 Clearbrook Ave
- 2818 Crusader Bend
- 2664 Gallant Fox Dr
- 2921 Winding Trail
- 112 Vista Del Rey
- 752 Clearbrook Ave
- 704 High Trail Rd
- 755 Eagles Glen
- 2961 Pawtucket Rd
- 533 Triple Crown
- 2512 Sir Barton Bay Dr
- 545 Triple Crown
- 716 Hollow Ridge
- 520 Foxford Run Dr
- 509 Whittmen Ave
- 737 Hightrail Rd
- 732 Hollow Ridge




