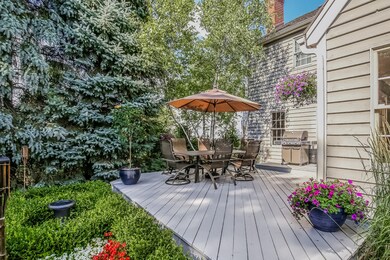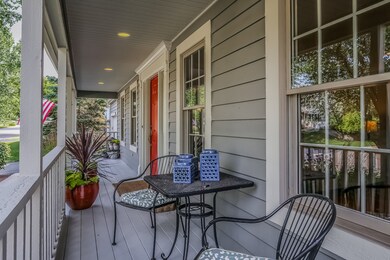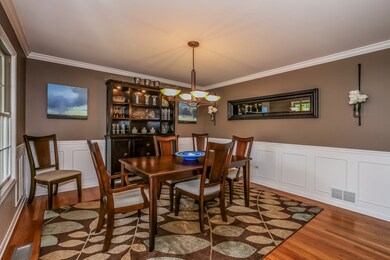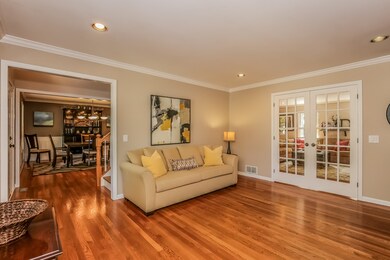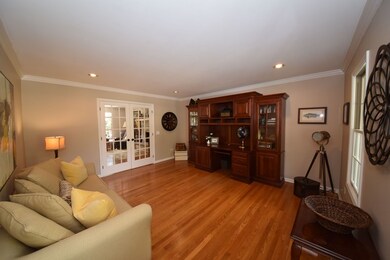
524 Long Hill Rd Gurnee, IL 60031
Estimated Value: $497,000 - $553,000
Highlights
- Colonial Architecture
- Landscaped Professionally
- Property is near a forest
- Woodland Elementary School Rated A-
- Deck
- Recreation Room
About This Home
As of September 2016Spectacular Providence Village beauty! This Gem provides a RARE opportunity to own one of the largest floor plans along with backing to the Forest Preserve & the Des Plaines River Trail! Prof. Landscaped gardens and walkways surround both your amazing rear deck & front porch! Open floor plan w/hardwood floors throughout! Beautiful moldings! Family Room w/ limestone FP & equipped French doors that open to living room - perfect for entertaining! Formal dining Room! Kitchen w/ granite counter tops, subway tile, commercial style GE Monogram refrigerator! Breathtaking Views from the spectacular breakfast room/sun room w/wall to wall windows - the LARGEST breakfast area we have EVER SEEN in Providence Village!! Did you say MUD ROOM?...Simply put a family's dream, w/cubbies, seating, Washer/Dryer, cabinets and ext. access! 2.5 car garage! Master Suite w/huge WIC/Lux Bath! 3 add'l huge bedrooms! Finished Basement w/ gym, media and play rooms! See VIRTUAL TOUR for MORE pics & FLOOR PLANS. Love!
Home Details
Home Type
- Single Family
Est. Annual Taxes
- $12,469
Year Built
- 1993
Lot Details
- Landscaped Professionally
- Wooded Lot
HOA Fees
- $10 per month
Parking
- Attached Garage
- Driveway
- Garage Is Owned
Home Design
- Colonial Architecture
- Slab Foundation
- Asphalt Shingled Roof
- Cedar
Interior Spaces
- Bar Fridge
- Wood Burning Fireplace
- Gas Log Fireplace
- Breakfast Room
- Recreation Room
- Home Gym
- Finished Basement
- Basement Fills Entire Space Under The House
Kitchen
- Breakfast Bar
- Walk-In Pantry
- Double Oven
- Microwave
- Bar Refrigerator
- Dishwasher
- Kitchen Island
- Disposal
Bedrooms and Bathrooms
- Primary Bathroom is a Full Bathroom
- Dual Sinks
- Whirlpool Bathtub
- Separate Shower
Laundry
- Dryer
- Washer
Utilities
- Forced Air Zoned Heating and Cooling System
- Heating System Uses Gas
- Lake Michigan Water
Additional Features
- Deck
- Property is near a forest
Listing and Financial Details
- Homeowner Tax Exemptions
Ownership History
Purchase Details
Home Financials for this Owner
Home Financials are based on the most recent Mortgage that was taken out on this home.Purchase Details
Purchase Details
Home Financials for this Owner
Home Financials are based on the most recent Mortgage that was taken out on this home.Purchase Details
Home Financials for this Owner
Home Financials are based on the most recent Mortgage that was taken out on this home.Purchase Details
Home Financials for this Owner
Home Financials are based on the most recent Mortgage that was taken out on this home.Purchase Details
Home Financials for this Owner
Home Financials are based on the most recent Mortgage that was taken out on this home.Purchase Details
Home Financials for this Owner
Home Financials are based on the most recent Mortgage that was taken out on this home.Similar Homes in Gurnee, IL
Home Values in the Area
Average Home Value in this Area
Purchase History
| Date | Buyer | Sale Price | Title Company |
|---|---|---|---|
| White Mitchell | $400,000 | Attorneys Title Guaranty Fun | |
| Prudential Relocation Inc | $442,000 | Ticor | |
| Dunn Dennis | $325,000 | Ticor | |
| Thomas John A | $425,000 | Burnet Title Llc | |
| Tanner Stanley B | $347,000 | Lawyers Title Pick Up | |
| Stakenas Patrick D | $322,500 | Chicago Title Insurance Co | |
| Odell Peggy A | $335,000 | -- |
Mortgage History
| Date | Status | Borrower | Loan Amount |
|---|---|---|---|
| Open | White Mitchell | $75,000 | |
| Open | White Mitchell | $360,000 | |
| Previous Owner | Dunn Dennis | $288,000 | |
| Previous Owner | Dunn Andrea | $35,900 | |
| Previous Owner | Dunn Dennis | $325,577 | |
| Previous Owner | Dunn Dennis | $320,766 | |
| Previous Owner | Thomas John A | $322,000 | |
| Previous Owner | Tanner Stanley B | $100,000 | |
| Previous Owner | Tanner Stanley B | $100,000 | |
| Previous Owner | Stakenas Patrick D | $290,250 | |
| Previous Owner | Odell Peggy A | $203,000 | |
| Closed | Tanner Stanley B | $100,000 | |
| Closed | Thomas John A | $60,500 |
Property History
| Date | Event | Price | Change | Sq Ft Price |
|---|---|---|---|---|
| 09/02/2016 09/02/16 | Sold | $400,000 | -1.2% | $131 / Sq Ft |
| 08/01/2016 08/01/16 | Pending | -- | -- | -- |
| 07/13/2016 07/13/16 | For Sale | $405,000 | -- | $132 / Sq Ft |
Tax History Compared to Growth
Tax History
| Year | Tax Paid | Tax Assessment Tax Assessment Total Assessment is a certain percentage of the fair market value that is determined by local assessors to be the total taxable value of land and additions on the property. | Land | Improvement |
|---|---|---|---|---|
| 2023 | $12,469 | $133,788 | $24,069 | $109,719 |
| 2022 | $12,469 | $131,864 | $21,044 | $110,820 |
| 2021 | $11,283 | $126,574 | $20,200 | $106,374 |
| 2020 | $10,921 | $123,462 | $19,703 | $103,759 |
| 2019 | $10,608 | $119,878 | $19,131 | $100,747 |
| 2018 | $10,311 | $118,099 | $21,502 | $96,597 |
| 2017 | $10,201 | $114,715 | $20,886 | $93,829 |
| 2016 | $10,121 | $109,607 | $19,956 | $89,651 |
| 2015 | $9,866 | $103,952 | $18,926 | $85,026 |
| 2014 | $9,899 | $104,989 | $18,654 | $86,335 |
| 2012 | $9,379 | $105,793 | $18,797 | $86,996 |
Agents Affiliated with this Home
-
Lisa Wolf

Seller's Agent in 2016
Lisa Wolf
Keller Williams North Shore West
(224) 627-5600
267 in this area
1,128 Total Sales
-
Leslie McDonnell

Buyer's Agent in 2016
Leslie McDonnell
RE/MAX Suburban
(888) 537-5439
57 in this area
808 Total Sales
Map
Source: Midwest Real Estate Data (MRED)
MLS Number: MRD09284981
APN: 07-26-101-090
- 519 Long Hill Rd
- 4461 Longmeadow Dr
- 397 Briarwood Ct
- 4420 Eastwood Ave
- 372 White Oak Ct
- 460 Sunnyside Ave
- 4437-4495 W Kennedy Dr
- 468 Tanglewood Dr
- 450 Tanglewood Dr
- 635 Stout Ct
- 32400 N River Rd
- 26 Lancaster Cir Unit C
- 90 Bristol Ct Unit A
- 646 Stewart Ct
- 4390 W Parkway Ave
- 287 Kensington Ct Unit 4
- 1250 S Oplaine Rd
- 227 Wellington Cir
- 234 Wellington Cir
- 1063 S Pleasant Hill Gate
- 524 Long Hill Rd
- 518 Long Hill Rd Unit 5
- 530 Long Hill Rd
- 512 Long Hill Rd Unit 5
- 536 Long Hill Rd
- 525 Long Hill Rd
- 542 Long Hill Rd
- 506 Long Hill Rd
- 537 Long Hill Rd
- 507 Long Hill Rd
- 543 Long Hill Rd
- 4868 Kings Way W Unit 4
- 503 Long Hill Rd
- 4874 Kings Way W
- 4862 Kings Way W
- 554 Long Hill Rd
- 4856 Kings Way W Unit 4
- 567 Long Hill Rd
- 4880 Kings Way W Unit 4
- 494 Long Hill Rd


