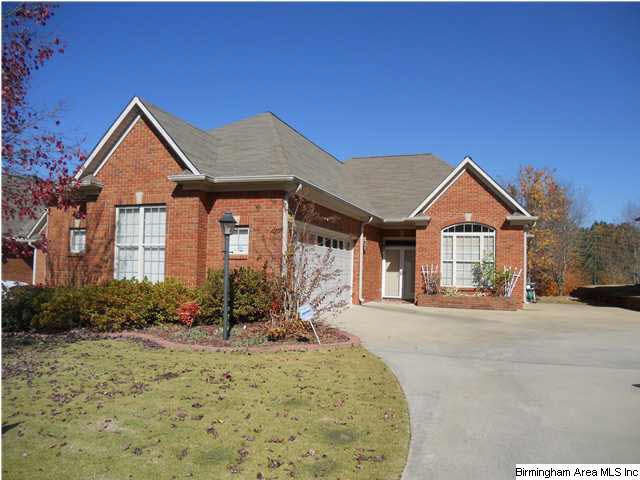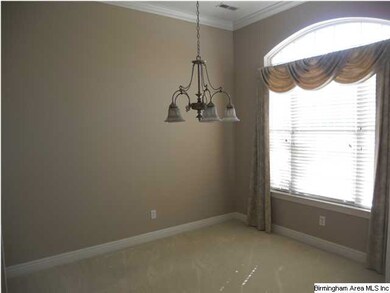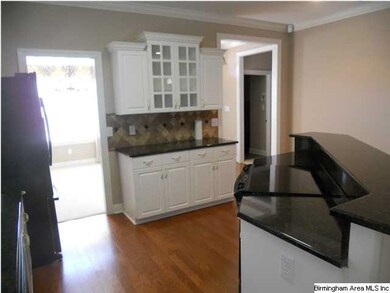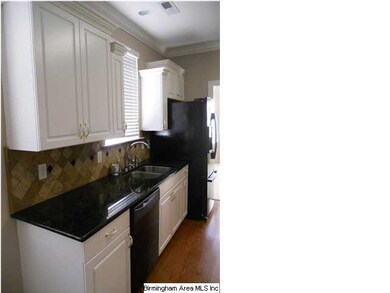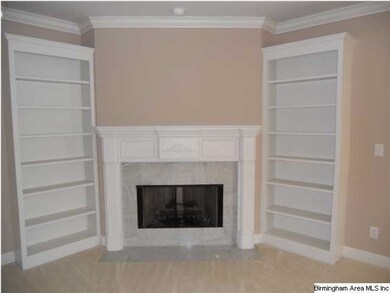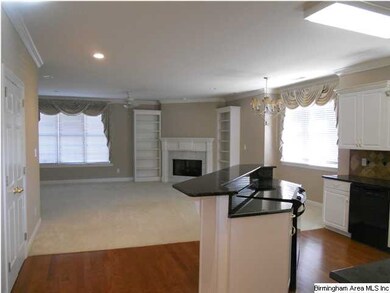
524 Magnolia Crest Cir Gardendale, AL 35071
Estimated Value: $282,000 - $340,000
Highlights
- Wind Turbine Power
- Attic
- 2 Car Attached Garage
- Wood Flooring
- Great Room with Fireplace
- Interior Lot
About This Home
As of September 2012Welcome to 524 Magnolia Crest Circle. This 2 bedroom garden home is move in ready.The home is stunning with granite counter tops and all recently purchased appliances. The open floor plan is perfect for entertaining. The kitchen and great room are open, separated only by the hardwood flooring. Closets are abundant in this home as well as storage in the garage and the attic. There is a screened in deck and a open deck off the back which is perfect for grilling. The home has new carpet and freshly painted walls. All of the rooms are large and will accomodate large furnishings. Great house, great neighbors, what more could you ask for. There is nothing to do but move in and enjoy!! The back yard is so open and does not give you that closed in feeling.The common area beyond the yard is maintained by the neighbors on the left side of the street which pay $10 when it is mowed,approx every 6 weeks during growing season.Listing agent is related to seller.
Home Details
Home Type
- Single Family
Est. Annual Taxes
- $1,500
Year Built
- 2001
Lot Details
- 7,405
HOA Fees
- $6 Monthly HOA Fees
Parking
- 2 Car Attached Garage
- Garage on Main Level
- Front Facing Garage
Home Design
- Slab Foundation
Interior Spaces
- 1-Story Property
- Crown Molding
- Smooth Ceilings
- Ceiling Fan
- Recessed Lighting
- Gas Fireplace
- Double Pane Windows
- Window Treatments
- Insulated Doors
- Great Room with Fireplace
- Dining Room
- Natural lighting in basement
- Walkup Attic
- Storm Doors
Kitchen
- Breakfast Bar
- Electric Oven
- Ice Maker
- Kitchen Island
- Tile Countertops
Flooring
- Wood
- Carpet
- Laminate
Bedrooms and Bathrooms
- 2 Bedrooms
- Split Bedroom Floorplan
- Walk-In Closet
- 2 Full Bathrooms
- Split Vanities
- Bathtub and Shower Combination in Primary Bathroom
- Garden Bath
- Separate Shower
Laundry
- Laundry Room
- Laundry on main level
- Electric Dryer Hookup
Utilities
- Central Heating and Cooling System
- Heat Pump System
- Electric Water Heater
Additional Features
- Wind Turbine Power
- Interior Lot
Community Details
- $13 Other Monthly Fees
Listing and Financial Details
- Assessor Parcel Number 14-14-4-000-092.000
Ownership History
Purchase Details
Home Financials for this Owner
Home Financials are based on the most recent Mortgage that was taken out on this home.Purchase Details
Home Financials for this Owner
Home Financials are based on the most recent Mortgage that was taken out on this home.Similar Homes in Gardendale, AL
Home Values in the Area
Average Home Value in this Area
Purchase History
| Date | Buyer | Sale Price | Title Company |
|---|---|---|---|
| Bradford Larry E | $174,000 | -- | |
| Gray Doris H | $183,000 | Cahaba Title Inc |
Mortgage History
| Date | Status | Borrower | Loan Amount |
|---|---|---|---|
| Open | Bradford Larry E | $149,155 | |
| Closed | Bradford Larry E | $170,848 | |
| Previous Owner | Gray Doris H | $60,000 |
Property History
| Date | Event | Price | Change | Sq Ft Price |
|---|---|---|---|---|
| 09/28/2012 09/28/12 | Sold | $174,000 | -13.0% | $95 / Sq Ft |
| 08/28/2012 08/28/12 | Pending | -- | -- | -- |
| 03/05/2012 03/05/12 | For Sale | $199,900 | -- | $109 / Sq Ft |
Tax History Compared to Growth
Tax History
| Year | Tax Paid | Tax Assessment Tax Assessment Total Assessment is a certain percentage of the fair market value that is determined by local assessors to be the total taxable value of land and additions on the property. | Land | Improvement |
|---|---|---|---|---|
| 2024 | $1,500 | $28,480 | -- | -- |
| 2022 | $1,500 | $28,470 | $5,500 | $22,970 |
| 2021 | $1,258 | $23,970 | $5,500 | $18,470 |
| 2020 | $1,129 | $21,560 | $5,500 | $16,060 |
| 2019 | $1,129 | $21,560 | $0 | $0 |
| 2018 | $1,101 | $19,200 | $0 | $0 |
| 2017 | $1,145 | $19,940 | $0 | $0 |
| 2016 | $1,074 | $18,760 | $0 | $0 |
| 2015 | $1,074 | $19,200 | $0 | $0 |
| 2014 | $887 | $18,660 | $0 | $0 |
| 2013 | $887 | $18,660 | $0 | $0 |
Agents Affiliated with this Home
-
Carolyn Spain

Seller's Agent in 2012
Carolyn Spain
Keller Williams Trussville
(205) 493-2963
1 in this area
67 Total Sales
-
Denise Hays-Launius

Buyer's Agent in 2012
Denise Hays-Launius
RE/MAX
(205) 966-2935
23 in this area
136 Total Sales
Map
Source: Greater Alabama MLS
MLS Number: 524847
APN: 14-00-14-4-000-092.000
- 533 Magnolia Crest Cir
- 648 Wisteria Way
- 242 Odum Rd
- 231 Garrison Rd
- 267 Garrison Rd
- 4350 Shivas Way Unit 241
- 4351 Shivas Way Unit 242
- 4354 Shivas Way Unit 240
- 4358 Shivas Way Unit 239
- 4355 Shivas Way Unit 243
- 4362 Shivas Way Unit 238
- 459 Gowins Dr
- 712 Highland Ave
- 658 Odum Rd
- 3312 Carousel Dr Unit 1
- 709 Odum Rd
- 851 Thompson St
- 140 Camelia Ave
- 1810 Frankfort Ln
- 304 Fieldstown Rd
- 524 Magnolia Crest Cir
- 528 Magnolia Crest Cir
- 520 Magnolia Crest Cir
- 532 Magnolia Crest Cir
- 512 Magnolia Crest Cir
- 529 Magnolia Crest Cir
- 525 Magnolia Crest Cir
- 536 Magnolia Crest Cir
- 521 Magnolia Crest Cir
- 500 Magnolia Crest Cir
- 500 Magnolia Crest Cir Unit 1
- 540 Magnolia Crest Cir
- 537 Magnolia Crest Cir
- 517 Magnolia Crest Cir
- 541 Magnolia Crest Cir
- 570 Magnolia Crest Cir
- 513 Magnolia Crest Cir
- 546 Magnolia Crest Cir
- 574 Magnolia Crest Cir
- 505 Magnolia Crest Cir
