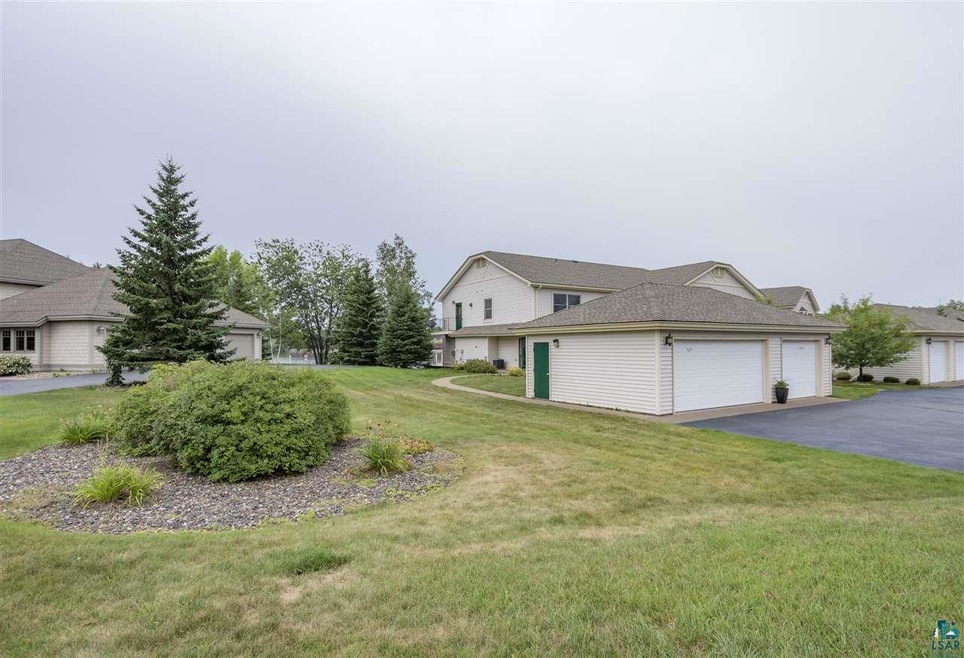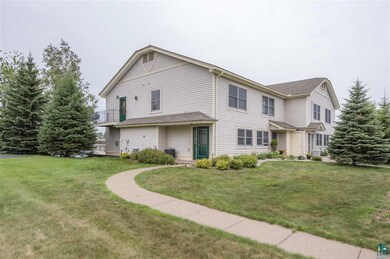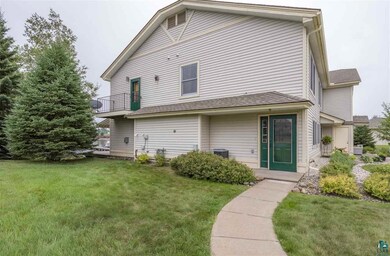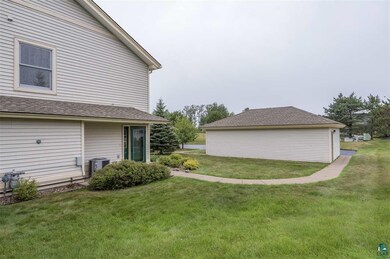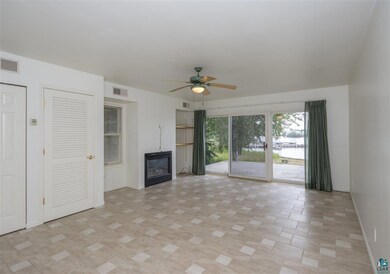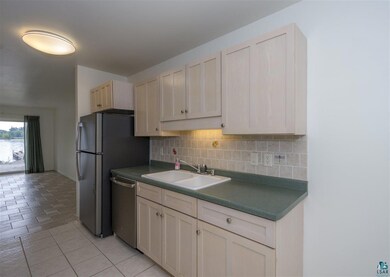
524 Marina Dr Superior, WI 54880
Central Park NeighborhoodHighlights
- Private Waterfront
- Docks
- Deck
- Community Boat Slip
- 1 Acre Lot
- 2 Car Detached Garage
About This Home
As of November 2018The island awaits! Barker's Island Condominium available now! This completely move-in ready home has a great layout with living room area complete with gas fireplace and patio doors overlooking the bay. The deck has a remote awning to keep you cool in the summer! New Furnace and Water heater (2015) Upstairs has 2 bedrooms, laundry, and a full bath. One of the bedrooms has a gorgeous view of the lake. There is a nice two stall garage, and newly refinished driveway! Park your boat right outside your home! Extremely reasonable association dues! Your dream of living on the island is here.
Home Details
Home Type
- Single Family
Est. Annual Taxes
- $5,012
Year Built
- Built in 1997
Lot Details
- 1 Acre Lot
- Private Waterfront
- Lake Front
HOA Fees
- $87 Monthly HOA Fees
Home Design
- Slab Foundation
- Wood Frame Construction
- Composition Roof
- Vinyl Siding
Interior Spaces
- 1,400 Sq Ft Home
- 2-Story Property
- Gas Fireplace
- Entrance Foyer
- Living Room
- Combination Kitchen and Dining Room
Bedrooms and Bathrooms
- 2 Bedrooms
- Bathroom on Main Level
Parking
- 2 Car Detached Garage
- Shared Driveway
- Off-Street Parking
Outdoor Features
- Docks
- Deck
Utilities
- Forced Air Heating and Cooling System
- Heating System Uses Natural Gas
Listing and Financial Details
- Assessor Parcel Number 02-802-05913-05
Community Details
Overview
- Association fees include snow removal, lawn care
Recreation
- Community Boat Slip
Ownership History
Purchase Details
Home Financials for this Owner
Home Financials are based on the most recent Mortgage that was taken out on this home.Purchase Details
Purchase Details
Purchase Details
Similar Homes in Superior, WI
Home Values in the Area
Average Home Value in this Area
Purchase History
| Date | Type | Sale Price | Title Company |
|---|---|---|---|
| Warranty Deed | $235,000 | -- | |
| Land Contract | $249,900 | -- | |
| Warranty Deed | $255,000 | -- | |
| Warranty Deed | $205,000 | -- |
Property History
| Date | Event | Price | Change | Sq Ft Price |
|---|---|---|---|---|
| 07/03/2025 07/03/25 | For Sale | $399,000 | +69.8% | $285 / Sq Ft |
| 11/16/2018 11/16/18 | Sold | $235,000 | 0.0% | $168 / Sq Ft |
| 10/06/2018 10/06/18 | Pending | -- | -- | -- |
| 08/22/2018 08/22/18 | For Sale | $235,000 | -- | $168 / Sq Ft |
Tax History Compared to Growth
Tax History
| Year | Tax Paid | Tax Assessment Tax Assessment Total Assessment is a certain percentage of the fair market value that is determined by local assessors to be the total taxable value of land and additions on the property. | Land | Improvement |
|---|---|---|---|---|
| 2024 | $4,524 | $309,000 | $75,000 | $234,000 |
| 2023 | $4,808 | $229,700 | $35,000 | $194,700 |
| 2022 | $4,861 | $229,700 | $35,000 | $194,700 |
| 2021 | $5,131 | $229,700 | $35,000 | $194,700 |
| 2020 | $5,081 | $229,700 | $35,000 | $194,700 |
| 2019 | $4,841 | $229,700 | $35,000 | $194,700 |
| 2018 | $4,826 | $229,700 | $35,000 | $194,700 |
| 2016 | $5,104 | $229,700 | $35,000 | $194,700 |
| 2015 | $4,953 | $194,700 | $35,000 | $194,700 |
| 2014 | $4,953 | $229,700 | $35,000 | $194,700 |
| 2013 | $4,994 | $229,700 | $35,000 | $194,700 |
Agents Affiliated with this Home
-
Steve Braman

Seller's Agent in 2025
Steve Braman
RE/MAX
(218) 310-2590
24 in this area
388 Total Sales
-
Megan Wilson

Seller Co-Listing Agent in 2018
Megan Wilson
RE/MAX
(218) 428-7528
14 in this area
404 Total Sales
Map
Source: Lake Superior Area REALTORS®
MLS Number: 6078054
APN: 02-802-05913-05
- 546 Marina Dr
- 9xx 17th Ave E Unit 17th Ave E and 9th S
- 2014 E 5th St
- 1612 E 7th St
- 1612 E 7th St
- 2702 E 2nd St
- 2802 E 2nd St
- 2212 E 5th St
- 2306 E 5th St
- 1505 E 10th St
- 1815 E 11th St
- 2332 E 7th St
- 2608 E 3rd St
- 1201 22nd Ave E
- 92 Norwood Ave
- 2612 E 8th St
- 3938 E 5th St
- 45 Norwood Ave
- 605 3rd Ave E
- 2 N 21st St E
