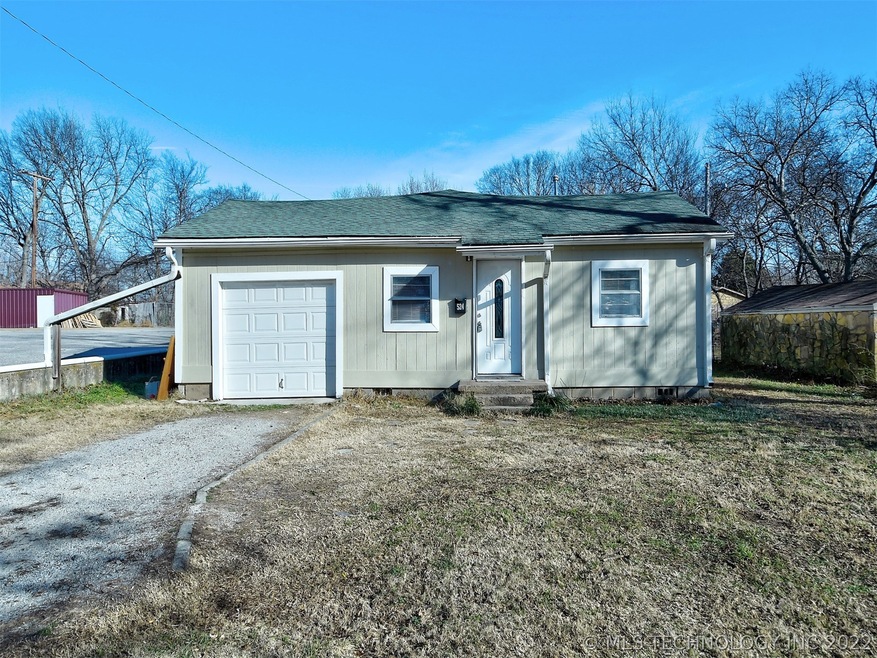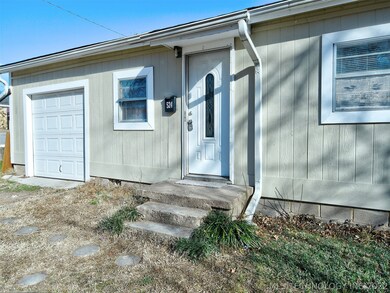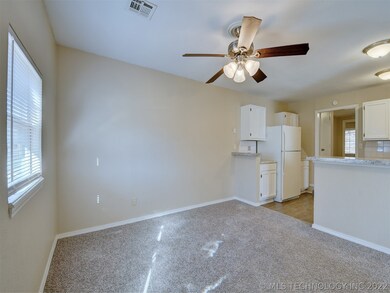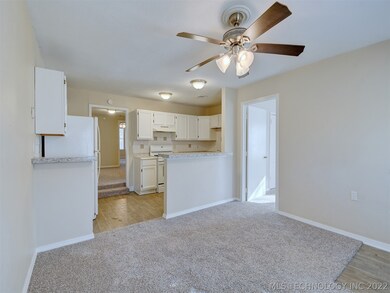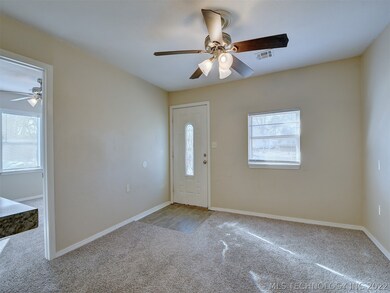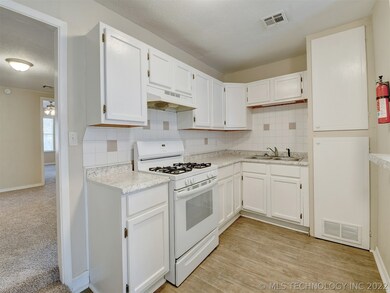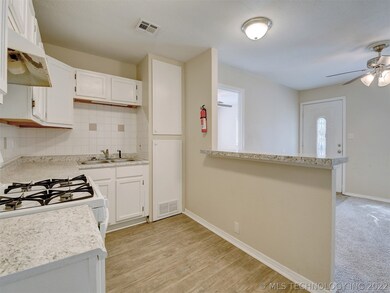
524 Masters St SE Ardmore, OK 73401
Highlights
- No HOA
- 1 Car Attached Garage
- Zoned Heating and Cooling
- Covered patio or porch
- Storm Windows
- Vinyl Plank Flooring
About This Home
As of April 2022Great starter home with lots of updates. Features: 4 bedrooms, 2 bathrooms, ample kitchen cabinets, fireplace, separate dining room, laundry room, covered patio, fenced in back yard and 1 car garage. New carpet just installed. Could also be 2 living areas if you only need 3 bedrooms. Also, has a 1 year home warranty. This house is move in ready.
Last Agent to Sell the Property
Ardmore Realty, Inc License #138182 Listed on: 01/06/2022
Home Details
Home Type
- Single Family
Est. Annual Taxes
- $400
Year Built
- Built in 1952
Lot Details
- 7,140 Sq Ft Lot
- West Facing Home
- Privacy Fence
Parking
- 1 Car Attached Garage
Home Design
- Wood Frame Construction
- Fiberglass Roof
- HardiePlank Type
- Asphalt
Interior Spaces
- 1,570 Sq Ft Home
- 1-Story Property
- Ceiling Fan
- Wood Burning Fireplace
- Crawl Space
- Electric Dryer Hookup
Kitchen
- <<OvenToken>>
- Electric Range
- Stove
- Laminate Countertops
Flooring
- Carpet
- Vinyl Plank
Bedrooms and Bathrooms
- 4 Bedrooms
- 2 Full Bathrooms
Home Security
- Storm Windows
- Fire and Smoke Detector
Outdoor Features
- Covered patio or porch
- Rain Gutters
Schools
- Jefferson Elementary School
- Ardmore High School
Utilities
- Zoned Heating and Cooling
- Heating System Uses Gas
- Gas Water Heater
- Phone Available
Community Details
- No Home Owners Association
- Ardmorelot Subdivision
Listing and Financial Details
- Home warranty included in the sale of the property
Ownership History
Purchase Details
Home Financials for this Owner
Home Financials are based on the most recent Mortgage that was taken out on this home.Purchase Details
Home Financials for this Owner
Home Financials are based on the most recent Mortgage that was taken out on this home.Similar Homes in Ardmore, OK
Home Values in the Area
Average Home Value in this Area
Purchase History
| Date | Type | Sale Price | Title Company |
|---|---|---|---|
| Warranty Deed | $30,000 | None Available | |
| Warranty Deed | $55,000 | None Available |
Mortgage History
| Date | Status | Loan Amount | Loan Type |
|---|---|---|---|
| Open | $62,895 | Commercial | |
| Previous Owner | $41,219 | New Conventional |
Property History
| Date | Event | Price | Change | Sq Ft Price |
|---|---|---|---|---|
| 04/13/2022 04/13/22 | Sold | $133,000 | +3.1% | $85 / Sq Ft |
| 01/06/2022 01/06/22 | Pending | -- | -- | -- |
| 01/06/2022 01/06/22 | For Sale | $129,000 | +330.0% | $82 / Sq Ft |
| 04/20/2018 04/20/18 | Sold | $30,000 | -33.3% | $19 / Sq Ft |
| 11/15/2017 11/15/17 | Pending | -- | -- | -- |
| 11/15/2017 11/15/17 | For Sale | $45,000 | -18.2% | $29 / Sq Ft |
| 11/18/2012 11/18/12 | Sold | $55,000 | -20.3% | $33 / Sq Ft |
| 07/12/2012 07/12/12 | Pending | -- | -- | -- |
| 07/12/2012 07/12/12 | For Sale | $69,000 | -- | $41 / Sq Ft |
Tax History Compared to Growth
Tax History
| Year | Tax Paid | Tax Assessment Tax Assessment Total Assessment is a certain percentage of the fair market value that is determined by local assessors to be the total taxable value of land and additions on the property. | Land | Improvement |
|---|---|---|---|---|
| 2024 | $1,537 | $16,401 | $900 | $15,501 |
| 2023 | $1,537 | $15,960 | $900 | $15,060 |
| 2022 | $398 | $4,167 | $545 | $3,622 |
| 2021 | $400 | $3,969 | $515 | $3,454 |
| 2020 | $376 | $3,780 | $480 | $3,300 |
| 2019 | $350 | $3,600 | $480 | $3,120 |
| 2018 | $549 | $5,566 | $480 | $5,086 |
| 2017 | $531 | $5,808 | $480 | $5,328 |
| 2016 | $538 | $5,767 | $480 | $5,287 |
| 2015 | $452 | $5,883 | $221 | $5,662 |
| 2014 | $565 | $6,319 | $221 | $6,098 |
Agents Affiliated with this Home
-
Susan Bolles

Seller's Agent in 2022
Susan Bolles
Ardmore Realty, Inc
(580) 220-5897
414 Total Sales
-
Lindsey Johnson

Buyer's Agent in 2022
Lindsey Johnson
Southern Oklahoma Realty
(580) 223-3699
46 Total Sales
Map
Source: MLS Technology
MLS Number: 2200499
APN: 0010-00-492-005-0-001-00
- 525 D St SE
- 441 Carter St SE
- 513 Lake Murray Dr E
- 603 6th Ave SE
- 403 Carter St SE
- 417 E St SE
- 525 Lake Murray Dr S Unit 1
- 701 4th Ave SE
- 429 3rd Ave SE
- 306 G St SE
- 825 4th Ave SE
- 1024 C St SW
- 924 9th Ave SE
- 1118 Heath St SE
- 505 B St SW
- 925 C St SW
- 41 G St SE
- 1025 Springdale Rd
- 208 B St SW
- 421 D St SW
