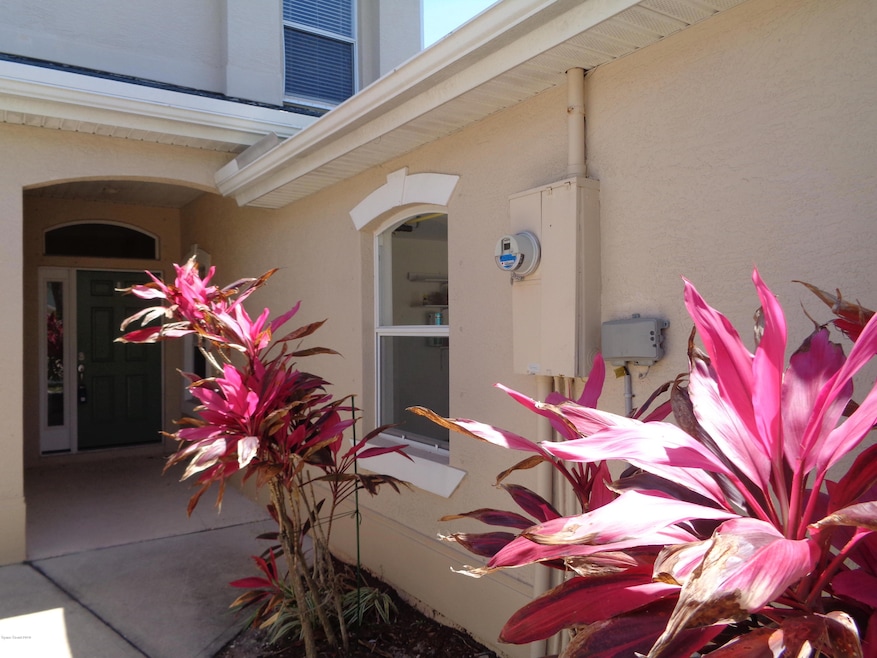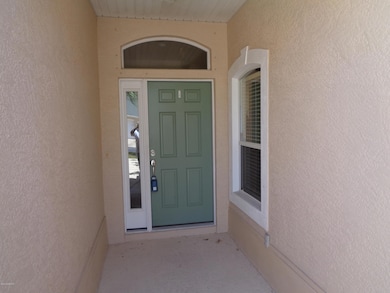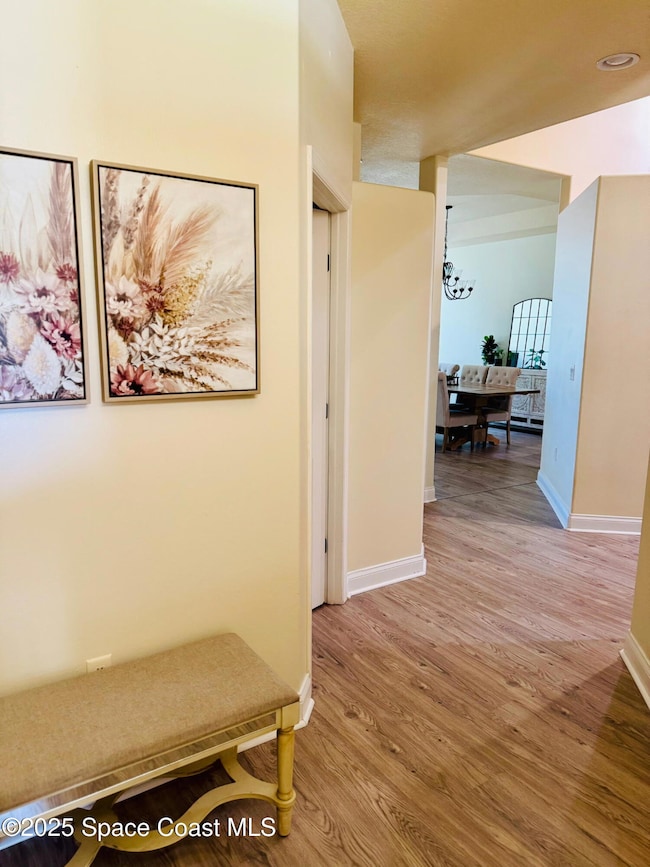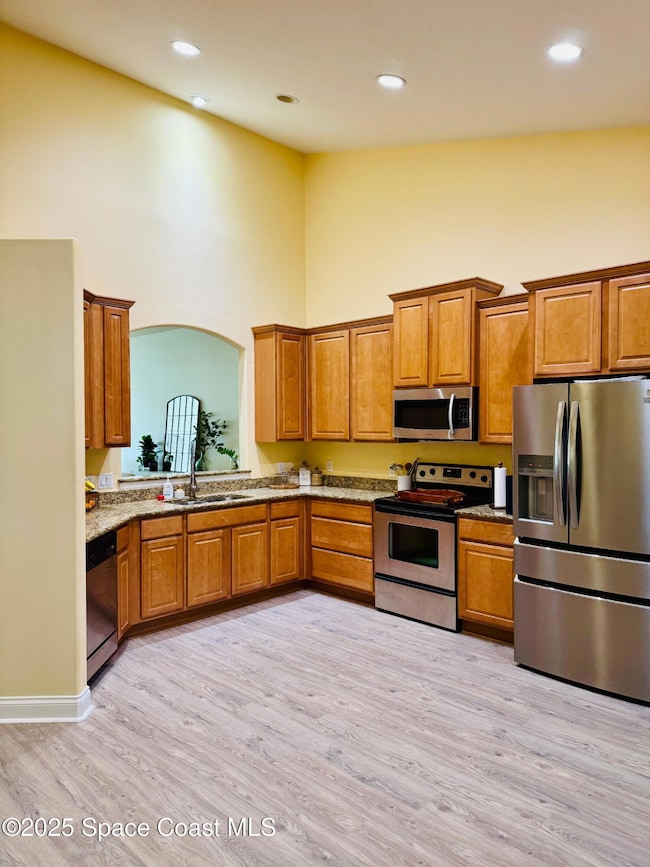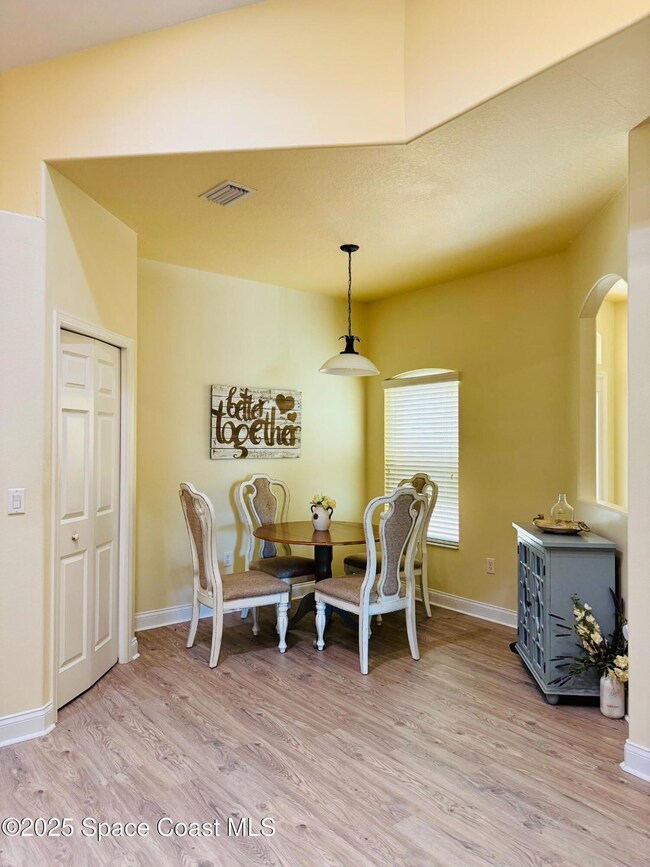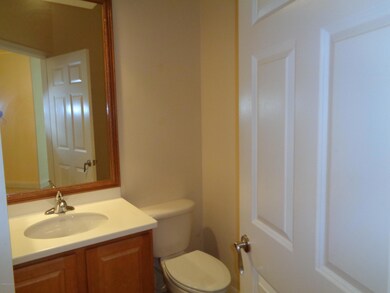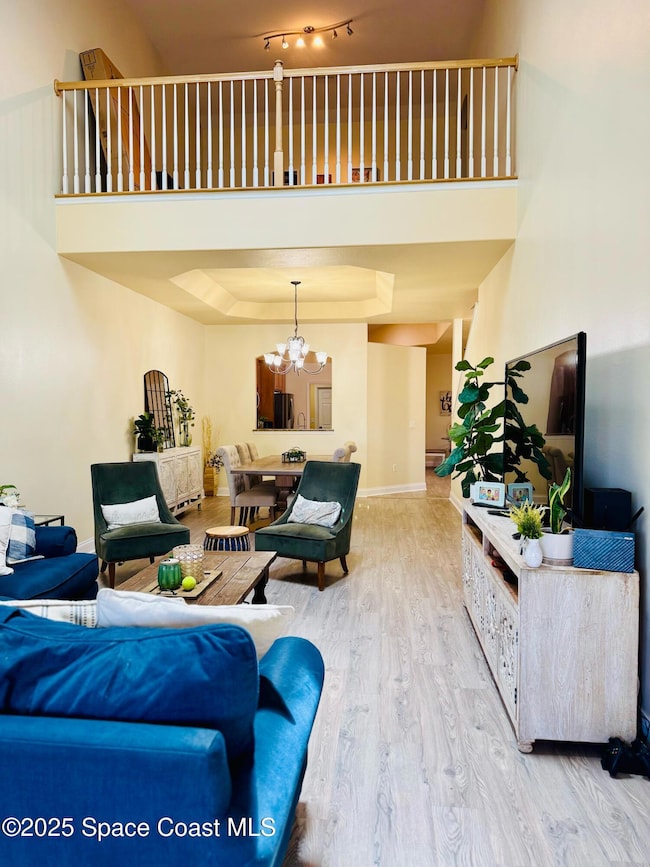524 Mcguire Blvd Indian Harbour Beach, FL 32937
3
Beds
2.5
Baths
2,329
Sq Ft
3,485
Sq Ft Lot
Highlights
- Open Floorplan
- Vaulted Ceiling
- Screened Porch
- Ocean Breeze Elementary School Rated A-
- Main Floor Primary Bedroom
- Community Pool
About This Home
Large and lovely 3 bedroom, 2.5 bath, 2 car garage townhouse on a quiet cul-de-sac. Open kitchen with lots of cabinet and counter space.. New vinyl flooring. Large loft, eat-in-kitchen with pass through. Skylights, tray ceilings, walk-in closets in every bedroom, screened back porch. Community pool in complex. Steps away from the public tennis courts, sports fields and tennis club. Walking distance from river and beach.
Townhouse Details
Home Type
- Townhome
Est. Annual Taxes
- $5,894
Year Built
- Built in 2005
Lot Details
- 3,485 Sq Ft Lot
- Property fronts a private road
- West Facing Home
Parking
- 2 Car Attached Garage
Home Design
- Asphalt
Interior Spaces
- 2,329 Sq Ft Home
- 2-Story Property
- Open Floorplan
- Vaulted Ceiling
- Skylights
- Entrance Foyer
- Screened Porch
- Security System Owned
Kitchen
- Breakfast Area or Nook
- Eat-In Kitchen
- Electric Range
- Microwave
- Dishwasher
Bedrooms and Bathrooms
- 3 Bedrooms
- Primary Bedroom on Main
- Dual Closets
- Walk-In Closet
- Separate Shower in Primary Bathroom
Laundry
- Laundry in unit
- Washer and Electric Dryer Hookup
Schools
- Ocean Breeze Elementary School
- Delaura Middle School
- Satellite High School
Utilities
- Central Heating and Cooling System
- 200+ Amp Service
- Electric Water Heater
Listing and Financial Details
- Security Deposit $3,200
- Property Available on 8/1/25
- The owner pays for association fees, grounds care, pest control, pool maintenance, taxes
- Rent includes management
- $50 Application Fee
Community Details
Overview
- Property has a Home Owners Association
- Association fees include ground maintenance
- Manatee Pointe Reserve Association
- Manatee Pointe Reserve Subdivision
- Maintained Community
Recreation
- Community Pool
Pet Policy
- Call for details about the types of pets allowed
- Pet Deposit $350
Security
- Fire and Smoke Detector
Map
Source: Space Coast MLS (Space Coast Association of REALTORS®)
MLS Number: 1051209
APN: 27-37-02-53-00000.0-0024.00
Nearby Homes
- 690 Trinidad Ct
- 106 Tradewinds Dr Unit 106
- 649 Desoto Ln
- 585 Desoto Pkwy
- 435 Desoto Pkwy
- 128 Windward Way
- 138 Windward Way
- 443 Hawthorne Ct
- 408 Hawthorne Ct
- 47 Anchor Dr
- 43 Anchor Dr
- 670 Caiman St
- 699 Bimini Rd
- 154 Lansing Island Dr
- 445 Saint Johns Dr
- 375 Cherry Dr
- 305 Wimico Dr
- 380 Cherry Ct
- 215 S Robert Way
- 1298 Etruscan Way Unit 119
- 503 Summerset Ct
- 433 Hawthorne Ct
- 441 Hawthorne Ct
- 20 Anchor Dr
- 26 Anchor Dr
- 350 Lynn Ave
- 655 Rosewood Ct
- 375 Cherry Dr
- 8 Indrio Blvd
- 115 Hogan Rd
- 215 S Robert Way
- 675 Rosada St
- 18 Marina Isles Blvd Unit 101
- 18 Marina Isles Blvd Unit 203
- 755 Verbenia Dr
- 1213 Banana River Dr
- 555 Norwood Ct
- 380 Cassia Blvd
- 1106 Banana River Dr
- 274 Queens Ct
