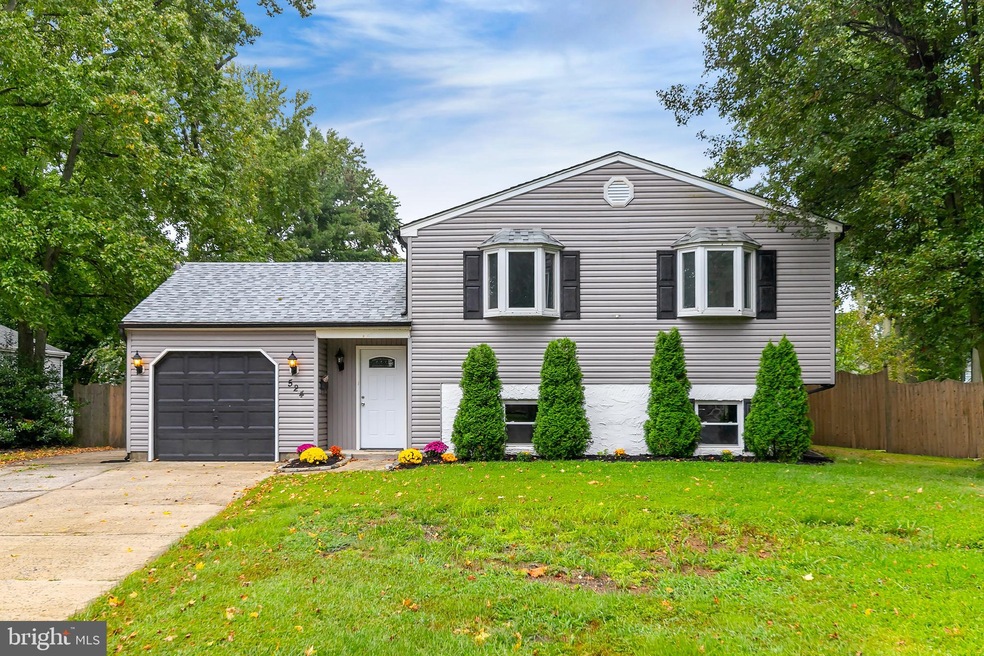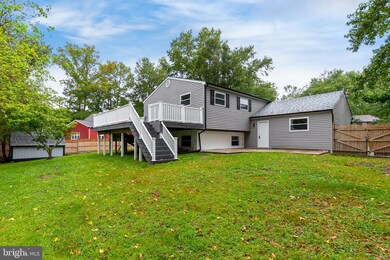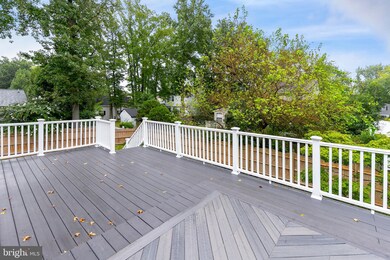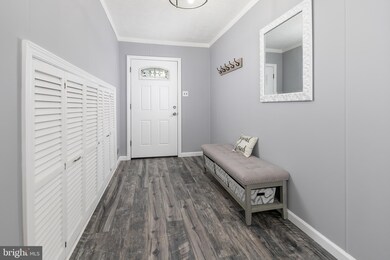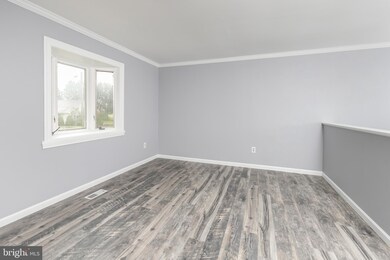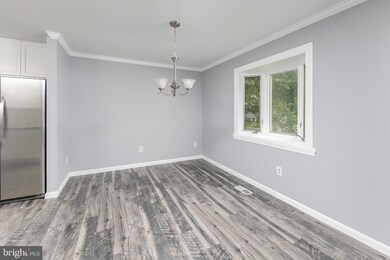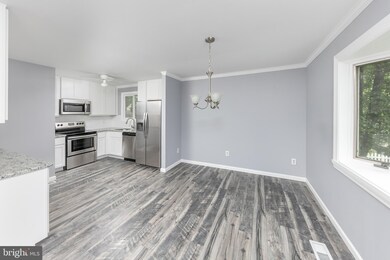
524 Myrtle Ave Gibbstown, NJ 08027
Greenwich Township NeighborhoodHighlights
- Deck
- No HOA
- Stainless Steel Appliances
- Attic
- Double Door Entry
- 1 Car Attached Garage
About This Home
As of September 2023get ready to fall in love! New is the word here, enter through the roomy foyer with plenty of storage offering a bench for the kids to kick off their shoes and hang theirs coats and backpacks, enterance to the garage here as well as door to patio ! A few steps lead you to the custom kitchen with 42 in. cabinets, stainless appliances, plenty of granite counter space, living room and dining room flow together, bath with linen closet, master bedroom with walk-in closet and new slider leading to multi-level decking, 2/3 additonal bedrooms, stairs leading to 4th bed or home office/fitness room, spacious utility room with shelving, family room with kitchenette, powder room just steps away. new flooring, windows, paint , pull down stairs to the attic area and so much more! home warranty too!
Last Agent to Sell the Property
Home and Heart Realty License #8640839 Listed on: 09/07/2019

Home Details
Home Type
- Single Family
Est. Annual Taxes
- $6,202
Year Built
- Built in 1977
Lot Details
- 0.26 Acre Lot
- Lot Dimensions are 90.00 x 125.00
- Privacy Fence
- Landscaped
- Back, Front, and Side Yard
- Property is in good condition
Parking
- 1 Car Attached Garage
- Parking Storage or Cabinetry
- Driveway
- On-Street Parking
Home Design
- Architectural Shingle Roof
- Aluminum Siding
Interior Spaces
- 1,950 Sq Ft Home
- Property has 2 Levels
- Wet Bar
- Ceiling Fan
- Recessed Lighting
- Double Hung Windows
- Bay Window
- Double Door Entry
- Family Room
- Living Room
- Dining Room
- Laundry Room
- Attic
Kitchen
- Kitchenette
- Electric Oven or Range
- Cooktop
- Built-In Microwave
- Dishwasher
- Stainless Steel Appliances
Flooring
- Carpet
- Ceramic Tile
Bedrooms and Bathrooms
- En-Suite Primary Bedroom
Outdoor Features
- Deck
- Patio
- Exterior Lighting
Utilities
- 90% Forced Air Heating and Cooling System
- Heating System Uses Oil
- Municipal Trash
Community Details
- No Home Owners Association
Listing and Financial Details
- Home warranty included in the sale of the property
- Tax Lot 00003
- Assessor Parcel Number 07-00239-00003
Ownership History
Purchase Details
Home Financials for this Owner
Home Financials are based on the most recent Mortgage that was taken out on this home.Purchase Details
Home Financials for this Owner
Home Financials are based on the most recent Mortgage that was taken out on this home.Purchase Details
Home Financials for this Owner
Home Financials are based on the most recent Mortgage that was taken out on this home.Purchase Details
Purchase Details
Home Financials for this Owner
Home Financials are based on the most recent Mortgage that was taken out on this home.Purchase Details
Home Financials for this Owner
Home Financials are based on the most recent Mortgage that was taken out on this home.Similar Home in Gibbstown, NJ
Home Values in the Area
Average Home Value in this Area
Purchase History
| Date | Type | Sale Price | Title Company |
|---|---|---|---|
| Deed | $350,000 | Security Title Guarantee | |
| Deed | $228,000 | Stewart Title Guaranty Co | |
| Deed | $99,000 | None Available | |
| Foreclosure Deed | -- | None Available | |
| Bargain Sale Deed | $235,000 | Elite Choice Title Llc | |
| Deed | $136,900 | -- |
Mortgage History
| Date | Status | Loan Amount | Loan Type |
|---|---|---|---|
| Previous Owner | $228,000 | VA | |
| Previous Owner | $235,000 | Purchase Money Mortgage | |
| Previous Owner | $100,000 | No Value Available | |
| Previous Owner | $20,000 | Stand Alone Second | |
| Previous Owner | $137,000 | Unknown | |
| Previous Owner | $6,416 | Unknown | |
| Previous Owner | $135,807 | FHA | |
| Closed | $0 | FHA |
Property History
| Date | Event | Price | Change | Sq Ft Price |
|---|---|---|---|---|
| 09/25/2023 09/25/23 | Sold | $350,000 | +11.1% | $179 / Sq Ft |
| 08/16/2023 08/16/23 | Pending | -- | -- | -- |
| 08/08/2023 08/08/23 | For Sale | $315,000 | +38.2% | $162 / Sq Ft |
| 10/11/2019 10/11/19 | Sold | $228,000 | -3.9% | $117 / Sq Ft |
| 09/07/2019 09/07/19 | For Sale | $237,320 | +139.7% | $122 / Sq Ft |
| 05/10/2019 05/10/19 | Sold | $99,000 | -20.7% | -- |
| 04/25/2019 04/25/19 | Pending | -- | -- | -- |
| 04/02/2019 04/02/19 | For Sale | $124,900 | 0.0% | -- |
| 03/15/2019 03/15/19 | Pending | -- | -- | -- |
| 03/01/2019 03/01/19 | For Sale | $124,900 | -- | -- |
Tax History Compared to Growth
Tax History
| Year | Tax Paid | Tax Assessment Tax Assessment Total Assessment is a certain percentage of the fair market value that is determined by local assessors to be the total taxable value of land and additions on the property. | Land | Improvement |
|---|---|---|---|---|
| 2024 | $6,354 | $194,800 | $38,500 | $156,300 |
| 2023 | $6,354 | $194,800 | $38,500 | $156,300 |
| 2022 | $6,358 | $194,800 | $38,500 | $156,300 |
| 2021 | $6,292 | $194,800 | $38,500 | $156,300 |
| 2020 | $6,380 | $194,800 | $38,500 | $156,300 |
| 2019 | $6,384 | $194,800 | $38,500 | $156,300 |
| 2018 | $6,202 | $194,800 | $38,500 | $156,300 |
| 2017 | $6,052 | $194,800 | $38,500 | $156,300 |
| 2016 | $5,986 | $194,800 | $38,500 | $156,300 |
| 2015 | $5,793 | $194,800 | $38,500 | $156,300 |
| 2014 | $5,544 | $194,800 | $38,500 | $156,300 |
Agents Affiliated with this Home
-
Nichole Arnold

Seller's Agent in 2023
Nichole Arnold
Keller Williams Hometown
(856) 217-3050
63 in this area
151 Total Sales
-
Chad Castorina

Buyer's Agent in 2023
Chad Castorina
Tesla Realty Group LLC
(215) 771-5050
1 in this area
57 Total Sales
-
CHRISTINE STETSER

Seller's Agent in 2019
CHRISTINE STETSER
Home and Heart Realty
(609) 209-7000
37 Total Sales
-
J
Seller's Agent in 2019
Jose Lino
The Real Estate Company
-
datacorrect BrightMLS
d
Buyer's Agent in 2019
datacorrect BrightMLS
Non Subscribing Office
Map
Source: Bright MLS
MLS Number: NJGL247498
APN: 07-00239-0000-00003
- 225 Carson Ave
- 406 Swedesboro Rd
- 221 Swedesboro Rd
- 209 Phyllis Dr
- 0 S Democrat Rd Unit NJGL2051120
- 836 E Broad St
- 307 Congress Dr
- 85 Adalisa Ave
- 441 W Broad St
- 0 Cook Ave
- 319 Morton Ave
- 335 W Buck St
- 459 W Broad St
- L18 20 W Broad St
- 1217 Berkley Rd
- 300 Thomson Ave
- 311 W Washington St
- 522 Allen Ave
- 123 W Buck St
- 108 Thomson Ave
