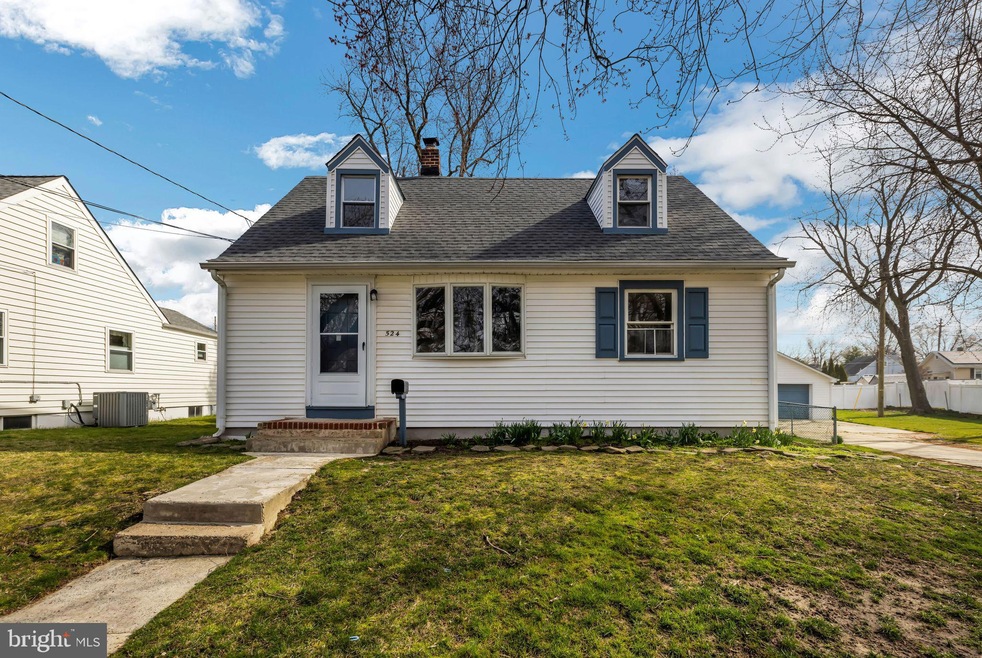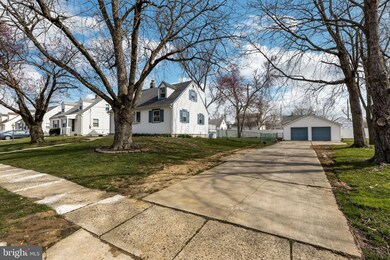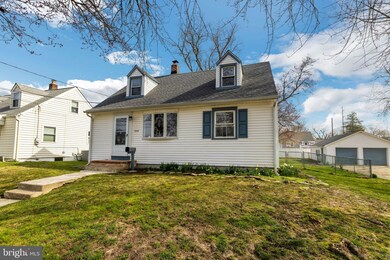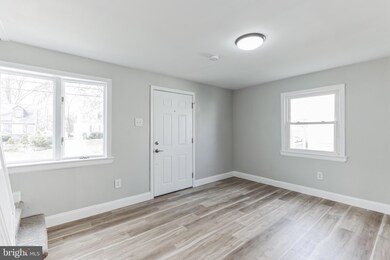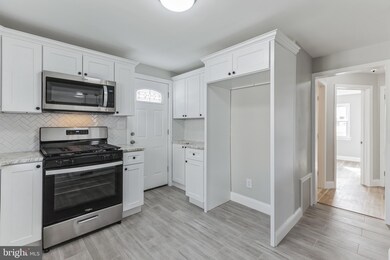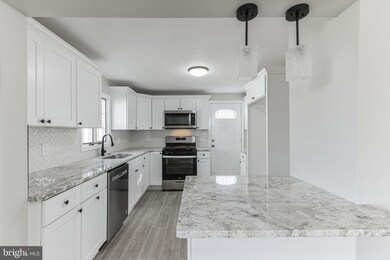
524 N Read Ave Runnemede, NJ 08078
Highlights
- Cape Cod Architecture
- Traditional Floor Plan
- No HOA
- Deck
- Main Floor Bedroom
- Upgraded Countertops
About This Home
As of June 2024Beautifully remodeled home on a quiet street. Enter to an open living/dining that is freshly painted and offers waterproof vinyl floors. Continue into the meticulous kitchen featuring ample cabinets, stainless steel appliances, herringbone tile backsplash, granite counter tops and a coffee bar with floor to ceiling cabinets. The main floor features two bedrooms and a tastefully done main floor bathroom with ceramic tile tub surround, pedal stool sink and tile floors. The second floor provides two more bedrooms with a brand new jack and Jill style bathroom. This bathroom features stand up tile shower, tile floor, new vanity and mirrors. Recessed lighting throughout with updated electrical service with GFCI and plumbing complete the interior home. This home presents an oversized lot including an expansive deck overlooking the large back yard perfect for entertaining. Detached two car garage is perfect for a workshop, storing your collector cars etc. Home also features a brand new roof. and mostly new windows.
Home Details
Home Type
- Single Family
Est. Annual Taxes
- $5,757
Year Built
- Built in 1952 | Remodeled in 2024
Lot Details
- 94 Sq Ft Lot
- Open Space
- Back and Side Yard
- Property is in excellent condition
Parking
- 2 Car Detached Garage
- Parking Storage or Cabinetry
- Rear-Facing Garage
Home Design
- Cape Cod Architecture
- Shingle Roof
- Vinyl Siding
- Concrete Perimeter Foundation
Interior Spaces
- 1,080 Sq Ft Home
- Property has 2 Levels
- Traditional Floor Plan
- Wet Bar
- Built-In Features
- Skylights
- Recessed Lighting
- Bay Window
- Six Panel Doors
- Combination Dining and Living Room
- Crawl Space
- Laundry on main level
Kitchen
- Gas Oven or Range
- Built-In Microwave
- Dishwasher
- Upgraded Countertops
Flooring
- Partially Carpeted
- Ceramic Tile
- Luxury Vinyl Plank Tile
Bedrooms and Bathrooms
- Bathtub with Shower
Outdoor Features
- Deck
Utilities
- Forced Air Heating and Cooling System
- Cooling System Utilizes Natural Gas
- 150 Amp Service
- Natural Gas Water Heater
Community Details
- No Home Owners Association
Listing and Financial Details
- Assessor Parcel Number 30-00054-00008
Ownership History
Purchase Details
Home Financials for this Owner
Home Financials are based on the most recent Mortgage that was taken out on this home.Similar Homes in Runnemede, NJ
Home Values in the Area
Average Home Value in this Area
Purchase History
| Date | Type | Sale Price | Title Company |
|---|---|---|---|
| Deed | $345,000 | City Abstract |
Mortgage History
| Date | Status | Loan Amount | Loan Type |
|---|---|---|---|
| Open | $338,751 | FHA | |
| Previous Owner | $35,000 | No Value Available | |
| Previous Owner | $45,000 | New Conventional |
Property History
| Date | Event | Price | Change | Sq Ft Price |
|---|---|---|---|---|
| 06/07/2024 06/07/24 | Sold | $345,000 | -0.3% | $319 / Sq Ft |
| 04/23/2024 04/23/24 | Pending | -- | -- | -- |
| 04/16/2024 04/16/24 | Price Changed | $345,999 | -1.1% | $320 / Sq Ft |
| 03/14/2024 03/14/24 | For Sale | $349,999 | +88.7% | $324 / Sq Ft |
| 09/14/2023 09/14/23 | Sold | $185,523 | +9.2% | $172 / Sq Ft |
| 08/22/2023 08/22/23 | For Sale | $169,900 | -- | $157 / Sq Ft |
Tax History Compared to Growth
Tax History
| Year | Tax Paid | Tax Assessment Tax Assessment Total Assessment is a certain percentage of the fair market value that is determined by local assessors to be the total taxable value of land and additions on the property. | Land | Improvement |
|---|---|---|---|---|
| 2025 | $6,133 | $169,400 | $50,700 | $118,700 |
| 2024 | $5,946 | $136,100 | $50,700 | $85,400 |
| 2023 | $5,946 | $136,100 | $50,700 | $85,400 |
| 2022 | $5,757 | $136,100 | $50,700 | $85,400 |
| 2021 | $5,368 | $136,100 | $50,700 | $85,400 |
| 2020 | $5,565 | $136,100 | $50,700 | $85,400 |
| 2019 | $5,463 | $136,100 | $50,700 | $85,400 |
| 2018 | $5,358 | $136,100 | $50,700 | $85,400 |
| 2017 | $5,221 | $136,100 | $50,700 | $85,400 |
| 2016 | $5,155 | $136,100 | $50,700 | $85,400 |
| 2015 | $4,920 | $136,100 | $50,700 | $85,400 |
| 2014 | $4,854 | $136,100 | $50,700 | $85,400 |
Agents Affiliated with this Home
-

Seller's Agent in 2024
Maria Robles
Real Broker, LLC
(856) 364-5357
2 in this area
49 Total Sales
-

Buyer's Agent in 2024
Rebecca Vives
Weichert Corporate
(609) 230-0351
5 in this area
55 Total Sales
-

Seller's Agent in 2023
Christopher Carr
HomeZu
(855) 885-4663
1 in this area
2,375 Total Sales
Map
Source: Bright MLS
MLS Number: NJCD2064706
APN: 30-00054-0000-00008
- 328 N Oakland Ave
- 832 N Oakland Ave
- 420 W 3rd Ave
- 102 W 1st Ave
- 12 W 1st Ave
- 407 W 1st Ave
- 34 E 3rd Ave
- 39 E 2nd Ave
- 23 Bowers Ave
- 221 Chestnut St
- 411 Hill Ave
- 415 Center Ave
- 21 S Oakland Ave
- 37 Knight Ave
- 653 Dettmar Terrace
- 50 Haverford Rd
- 709 Sheppard Ave
- 841 W 3rd Ave
- 300 Saunders Ave
- 239 W Evesham Rd
