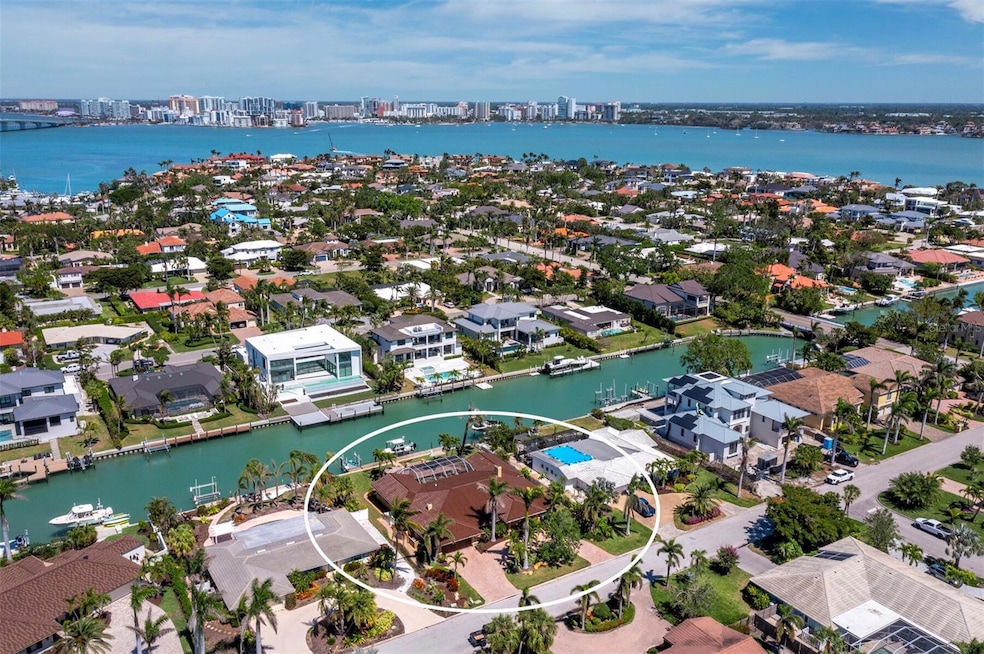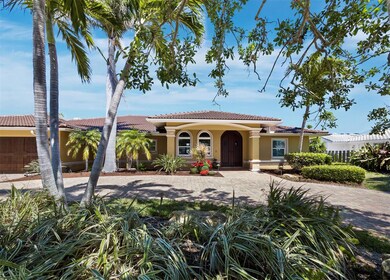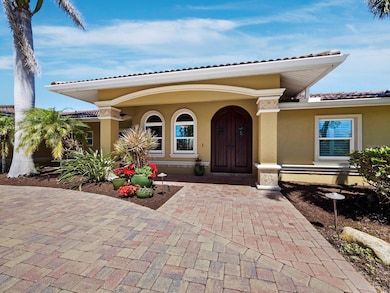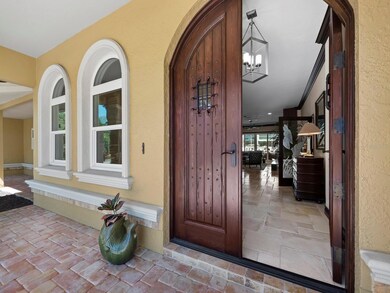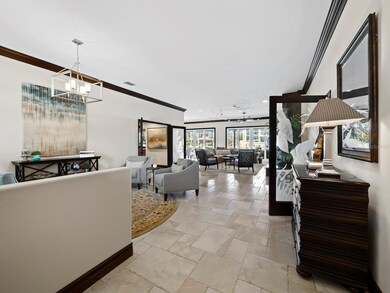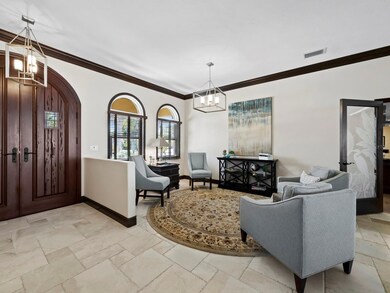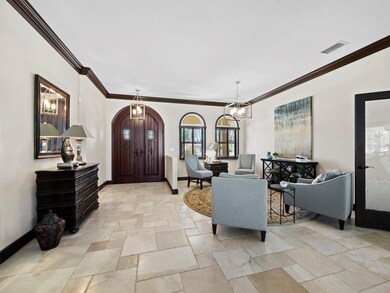
524 N Spoonbill Dr Sarasota, FL 34236
Highlights
- Boat Lift
- Heated In Ground Pool
- Canal View
- Southside Elementary School Rated A
- Open Floorplan
- Wood Flooring
About This Home
As of May 2025This stunning waterfront home on Bird Key, one of Sarasota’s most desirable locations, offers a perfect blend of style, comfort, and direct access to the water. The 3-bedroom, 3-bathroom, 3,425+/- sq. ft. residence is complemented by a circular paver driveway and mature landscaping, creating a welcoming first impression. Inside, the home features tile floors, neutral tones, and black crown molding, creating a clean, elegant atmosphere. The spacious living area is ideal for both relaxing and entertaining, with a custom-built entertainment center, wine refrigerator, and a fireplace. Large windows open to the screened outdoor living space, bringing in natural light and waterfront views. The kitchen is well-appointed with wood floors, custom cabinetry, a center island with cooktop, a tile backsplash, stone countertops, and stainless-steel appliances. The primary suite offers vaulted ceilings, a wall of glass doors with plantation shutters opening to the pool, and an adjoining office. The suite also includes a large custom closet and a spa-like bath with a walk-in shower, spa tub, and dual vanities. Guest rooms provide privacy and comfort, with thoughtful design throughout. One of the guest bedrooms includes an additional sitting room/den, offering a quiet retreat or flexible space. The screened lanai is perfect for outdoor living, with a covered sitting area, summer kitchen, and a pool with a custom large hot tub and rock waterfall. Beyond the lanai, an open paver patio overlooks the canal and leads to a private dock with a boat lift and jet ski lift, which can also accommodate kayaks or other watercraft. This home was unaffected by the recent hurricanes, with no water intrusion, offering peace of mind and resilience in a prime waterfront location. As a resident of Bird Key, you also have optional access to the exclusive Bird Key Yacht Club, which offers a variety of amenities including a marina, fitness center, dining, and social events. Enjoy boating from your backyard, walking tree-lined streets, and being just minutes from St. Armands Circle and downtown Sarasota.
Last Agent to Sell the Property
COLDWELL BANKER REALTY Brokerage Phone: 941-383-6411 License #0342109 Listed on: 03/28/2025

Home Details
Home Type
- Single Family
Est. Annual Taxes
- $23,298
Year Built
- Built in 1965
Lot Details
- 0.34 Acre Lot
- Property fronts a saltwater canal
- Southwest Facing Home
- Mature Landscaping
- Irrigation Equipment
- Property is zoned RSF1
HOA Fees
- $89 Monthly HOA Fees
Parking
- 2 Car Attached Garage
- Circular Driveway
Home Design
- Slab Foundation
- Tile Roof
- Block Exterior
- Stucco
Interior Spaces
- 3,425 Sq Ft Home
- 1-Story Property
- Open Floorplan
- Built-In Features
- Crown Molding
- High Ceiling
- Ceiling Fan
- Gas Fireplace
- Window Treatments
- Sliding Doors
- Living Room
- Dining Room
- Home Office
- Canal Views
Kitchen
- Built-In Oven
- Cooktop
- Recirculated Exhaust Fan
- Microwave
- Dishwasher
- Stone Countertops
- Disposal
Flooring
- Wood
- Carpet
- Tile
Bedrooms and Bathrooms
- 3 Bedrooms
- 3 Full Bathrooms
Laundry
- Laundry Room
- Dryer
- Washer
Pool
- Heated In Ground Pool
- Heated Spa
- In Ground Spa
Outdoor Features
- Access to Saltwater Canal
- Seawall
- Boat Lift
- Dock made with Composite Material
- Covered patio or porch
- Exterior Lighting
- Outdoor Grill
- Rain Gutters
- Private Mailbox
Schools
- Southside Elementary School
- Pine View Middle School
- Sarasota High School
Utilities
- Central Heating and Cooling System
- Thermostat
- Underground Utilities
- Electric Water Heater
Community Details
- Association fees include 24-Hour Guard, management
- Bird Key Homeowners Assoc / Melissa Johnson Association, Phone Number (941) 366-0848
- Visit Association Website
- Bird Key Sub Community
- Bird Key Sub Subdivision
- The community has rules related to building or community restrictions, deed restrictions
Listing and Financial Details
- Visit Down Payment Resource Website
- Legal Lot and Block 5 / 14
- Assessor Parcel Number 2012130010
Ownership History
Purchase Details
Home Financials for this Owner
Home Financials are based on the most recent Mortgage that was taken out on this home.Purchase Details
Purchase Details
Home Financials for this Owner
Home Financials are based on the most recent Mortgage that was taken out on this home.Purchase Details
Purchase Details
Home Financials for this Owner
Home Financials are based on the most recent Mortgage that was taken out on this home.Purchase Details
Home Financials for this Owner
Home Financials are based on the most recent Mortgage that was taken out on this home.Purchase Details
Home Financials for this Owner
Home Financials are based on the most recent Mortgage that was taken out on this home.Purchase Details
Purchase Details
Similar Homes in Sarasota, FL
Home Values in the Area
Average Home Value in this Area
Purchase History
| Date | Type | Sale Price | Title Company |
|---|---|---|---|
| Warranty Deed | $3,950,000 | Opus Title | |
| Warranty Deed | $1,412,500 | Attorney | |
| Warranty Deed | $1,850,000 | Msc Title Inc | |
| Warranty Deed | $1,670,000 | Attorney | |
| Warranty Deed | $1,150,000 | Attorney | |
| Warranty Deed | $1,150,000 | Attorney | |
| Deed | $1,150,000 | Attorney | |
| Trustee Deed | -- | -- | |
| Warranty Deed | $595,000 | -- |
Mortgage History
| Date | Status | Loan Amount | Loan Type |
|---|---|---|---|
| Previous Owner | $1,100,000 | New Conventional | |
| Previous Owner | $1,100,000 | Adjustable Rate Mortgage/ARM | |
| Previous Owner | $700,000 | Credit Line Revolving | |
| Previous Owner | $350,000 | New Conventional | |
| Previous Owner | $250,000 | Future Advance Clause Open End Mortgage | |
| Previous Owner | $400,000 | Unknown | |
| Previous Owner | $800,000 | Credit Line Revolving | |
| Previous Owner | $700,000 | Credit Line Revolving |
Property History
| Date | Event | Price | Change | Sq Ft Price |
|---|---|---|---|---|
| 05/16/2025 05/16/25 | Sold | $3,950,000 | -4.8% | $1,153 / Sq Ft |
| 04/02/2025 04/02/25 | Pending | -- | -- | -- |
| 03/28/2025 03/28/25 | For Sale | $4,150,000 | +260.9% | $1,212 / Sq Ft |
| 03/15/2012 03/15/12 | Sold | $1,150,000 | 0.0% | $339 / Sq Ft |
| 01/16/2012 01/16/12 | Pending | -- | -- | -- |
| 03/21/2011 03/21/11 | For Sale | $1,150,000 | -- | $339 / Sq Ft |
Tax History Compared to Growth
Tax History
| Year | Tax Paid | Tax Assessment Tax Assessment Total Assessment is a certain percentage of the fair market value that is determined by local assessors to be the total taxable value of land and additions on the property. | Land | Improvement |
|---|---|---|---|---|
| 2024 | $22,699 | $1,586,691 | -- | -- |
| 2023 | $22,699 | $1,540,477 | $0 | $0 |
| 2022 | $22,204 | $1,495,609 | $0 | $0 |
| 2021 | $22,364 | $1,452,048 | $0 | $0 |
| 2020 | $22,637 | $1,432,000 | $1,010,000 | $422,000 |
| 2019 | $22,674 | $1,437,800 | $980,000 | $457,800 |
| 2018 | $22,897 | $1,447,426 | $0 | $0 |
| 2017 | $24,292 | $1,481,400 | $1,040,000 | $441,400 |
| 2016 | $23,457 | $1,403,800 | $980,000 | $423,800 |
| 2015 | $19,084 | $1,286,400 | $875,000 | $411,400 |
| 2014 | $19,070 | $1,020,100 | $0 | $0 |
Agents Affiliated with this Home
-
Bruce Myer

Seller's Agent in 2025
Bruce Myer
COLDWELL BANKER REALTY
(941) 387-1847
313 Total Sales
-
Laura Pearson

Buyer's Agent in 2025
Laura Pearson
PREMIER SOTHEBY'S INTERNATIONAL REALTY
(941) 993-5167
28 Total Sales
-
Judie Berger

Seller's Agent in 2012
Judie Berger
PREMIER SOTHEBY'S INTERNATIONAL REALTY
(941) 928-3424
189 Total Sales
-
Marc Pelletz

Buyer's Agent in 2012
Marc Pelletz
RELAX REALTY GROUP INC
(941) 809-3869
65 Total Sales
Map
Source: Stellar MLS
MLS Number: A4643958
APN: 2012-13-0010
- 526 Bird Key Dr
- 367 W Royal Flamingo Dr
- 355 W Royal Flamingo Dr
- 316 W Royal Flamingo Dr
- 413 Partridge Cir
- 483 Partridge Cir
- 0 9th St Unit MFRTB8381270
- 0 9th St Unit MFRTB8376690
- 612 Mourning Dove Dr
- 412 Pheasant Way
- 118 N Warbler Ln
- 414 Meadow Lark Dr
- 109 N Warbler Ln
- 121 Seagull Ln
- 771 John Ringling Blvd Unit 22
- 203 Robin Dr
- 723 S Boulevard of the Presidents
- 410 Garfield Dr
- 767 John Ringling Blvd Unit 25
- 223 Seagull Ln
