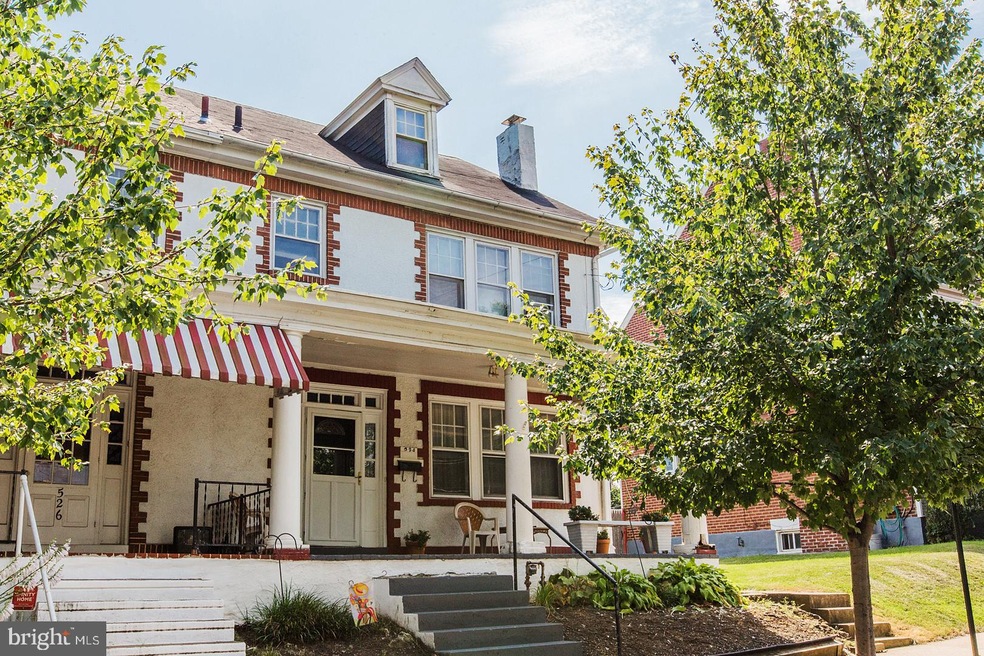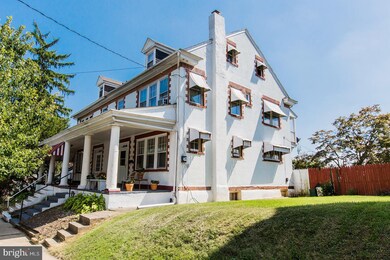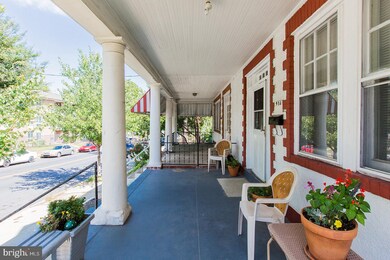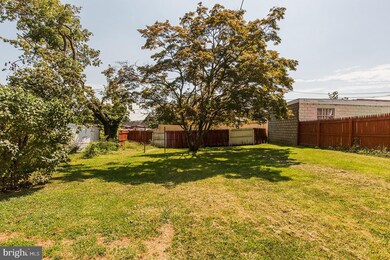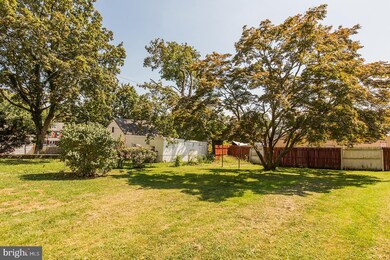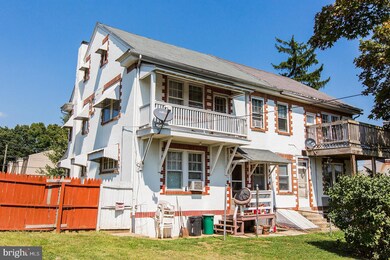
524 New Dauphin St Lancaster, PA 17602
Stevens NeighborhoodEstimated Value: $174,000 - $270,216
Highlights
- 0.1 Acre Lot
- Wood Flooring
- Balcony
- Traditional Architecture
- No HOA
- Eat-In Kitchen
About This Home
As of November 2019Solid brick semi w/potential offstreet parking in rear side lot. Spacious yard, rear balcony, big front porch w/pillars, 4 BR, 1 BA, ornamental FR in LR, French doors at DR, eat-in kitchen, gas heat. Property in need of updating & some repairs inside and out. Great potential for a spectacular home.
Townhouse Details
Home Type
- Townhome
Year Built
- Built in 1924
Lot Details
- 4,356 Sq Ft Lot
- Lot Dimensions are 27x120
- Privacy Fence
- Wood Fence
- Back Yard Fenced
- Property is in good condition
Home Design
- Semi-Detached or Twin Home
- Traditional Architecture
- Brick Exterior Construction
- Shingle Roof
- Composition Roof
- Masonry
- Stucco
Interior Spaces
- Property has 2.5 Levels
- Ceiling Fan
- Non-Functioning Fireplace
- Window Treatments
- Living Room
- Dining Room
- Washer and Dryer Hookup
Kitchen
- Eat-In Kitchen
- Gas Oven or Range
Flooring
- Wood
- Carpet
Bedrooms and Bathrooms
- 4 Bedrooms
- En-Suite Primary Bedroom
- Walk-In Closet
- 1 Full Bathroom
Unfinished Basement
- Basement Fills Entire Space Under The House
- Exterior Basement Entry
- Laundry in Basement
Home Security
Parking
- 2 Open Parking Spaces
- 2 Parking Spaces
- Unpaved Parking
- On-Street Parking
- Off-Street Parking
- Fenced Parking
Outdoor Features
- Balcony
Schools
- George Washington Elementary School
- Jackson Middle School
- Mccaskey Campus High School
Utilities
- Forced Air Heating System
- 100 Amp Service
- Natural Gas Water Heater
- Satellite Dish
- Cable TV Available
Listing and Financial Details
- Assessor Parcel Number 337-44623-0-0000
Community Details
Overview
- No Home Owners Association
- Lancaster Subdivision
Security
- Storm Windows
- Storm Doors
Ownership History
Purchase Details
Home Financials for this Owner
Home Financials are based on the most recent Mortgage that was taken out on this home.Purchase Details
Home Financials for this Owner
Home Financials are based on the most recent Mortgage that was taken out on this home.Similar Homes in Lancaster, PA
Home Values in the Area
Average Home Value in this Area
Purchase History
| Date | Buyer | Sale Price | Title Company |
|---|---|---|---|
| Beltre Edixson Figuereo | $100,000 | None Available | |
| Davis Florence M | -- | -- |
Mortgage History
| Date | Status | Borrower | Loan Amount |
|---|---|---|---|
| Open | Beltre Edixson Figuereo | $80,000 | |
| Previous Owner | Davis Florence M | $42,575 |
Property History
| Date | Event | Price | Change | Sq Ft Price |
|---|---|---|---|---|
| 11/15/2019 11/15/19 | Sold | $100,000 | 0.0% | $65 / Sq Ft |
| 10/16/2019 10/16/19 | Pending | -- | -- | -- |
| 10/16/2019 10/16/19 | Price Changed | $100,000 | +0.1% | $65 / Sq Ft |
| 10/15/2019 10/15/19 | Price Changed | $99,900 | -30.1% | $65 / Sq Ft |
| 10/07/2019 10/07/19 | Price Changed | $142,900 | -8.9% | $93 / Sq Ft |
| 09/10/2019 09/10/19 | For Sale | $156,900 | -- | $102 / Sq Ft |
Tax History Compared to Growth
Tax History
| Year | Tax Paid | Tax Assessment Tax Assessment Total Assessment is a certain percentage of the fair market value that is determined by local assessors to be the total taxable value of land and additions on the property. | Land | Improvement |
|---|---|---|---|---|
| 2024 | $3,395 | $85,800 | $11,100 | $74,700 |
| 2023 | $3,338 | $85,800 | $11,100 | $74,700 |
| 2022 | $3,199 | $85,800 | $11,100 | $74,700 |
| 2021 | $3,130 | $85,800 | $11,100 | $74,700 |
| 2020 | $3,130 | $85,800 | $11,100 | $74,700 |
| 2019 | $3,084 | $85,800 | $11,100 | $74,700 |
| 2018 | $1,393 | $85,800 | $11,100 | $74,700 |
| 2017 | $3,330 | $72,500 | $9,600 | $62,900 |
| 2016 | $3,300 | $72,500 | $9,600 | $62,900 |
| 2015 | $1,287 | $72,500 | $9,600 | $62,900 |
| 2014 | $2,452 | $72,500 | $9,600 | $62,900 |
Agents Affiliated with this Home
-
Carol Cooper

Seller's Agent in 2019
Carol Cooper
Coldwell Banker Realty
(570) 368-3292
2 in this area
52 Total Sales
-
Nikki Macias

Buyer's Agent in 2019
Nikki Macias
Cavalry Realty LLC
(717) 575-2792
11 in this area
160 Total Sales
Map
Source: Bright MLS
MLS Number: PALA139886
APN: 337-44623-0-0000
- 611 S Lime St
- 542 Pershing Ave
- 223 Juniata St
- 629 Rockland St
- 538 S Lime St
- 530 S Lime St
- 133 Chester St
- 47 S Marshall St
- 449 S Plum St
- 542 E King St
- 30 N Marshall St
- 430 E Grant St
- 74 Howard Ave
- 542 E Orange St
- 312 Pershing Ave
- 534 E Orange St
- 567 S Christian St
- 538 Southeast Ave
- 640 S Ann St
- 423 Green St
- 524 New Dauphin St
- 526 New Dauphin St
- 522 New Dauphin St
- 528 New Dauphin St
- 520 New Dauphin St
- 530 New Dauphin St
- 518 New Dauphin St
- 314 S Marshall St
- 314 S Marshall St Unit REAR
- 532 New Dauphin St
- 534 New Dauphin St
- 536 New Dauphin St
- 307 S Ann St
- 309 S Ann St
- 328 S Marshall St
- 305 S Ann St
- 324 326 S Marshall St
- 311 S Ann St
- 318 S Marshall St
- 301 S Ann St
