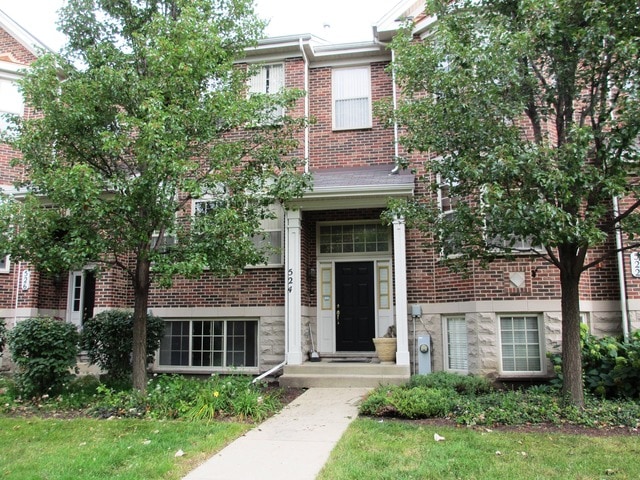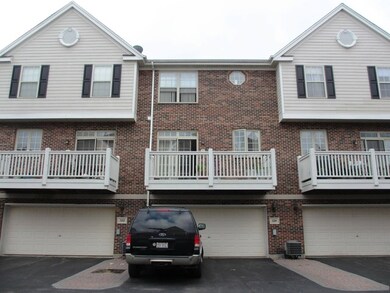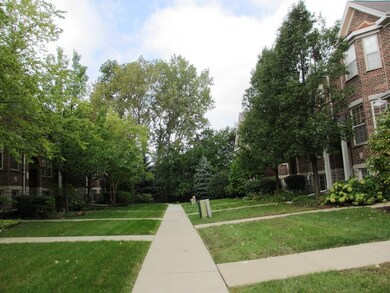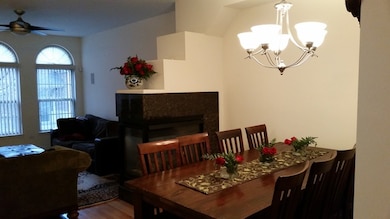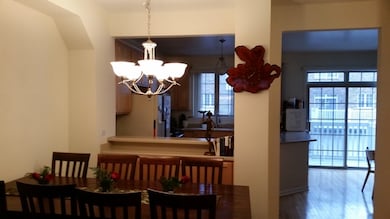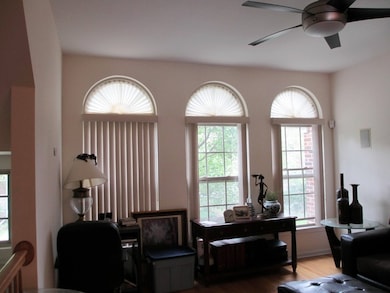
524 Prestwick Ln Wheeling, IL 60090
Highlights
- Wood Flooring
- Balcony
- Breakfast Bar
- Wheeling High School Rated A
- Attached Garage
- Forced Air Heating and Cooling System
About This Home
As of July 2021STUNNING TOWNHOUSE FULL OF UPGRADES INSIDE OF COMPLEX. CORIAN CT & 42" MAPLE CABINETS. TRAY CEILINGS IN BOTH BDRMS. HARDWOOD FLOORS IN BOTH BDRMS & MAIN LEVEL. OAK RAILINGS ON STAIRCASE. MULTI RM STEREO SYSTEM. SECURITY SYSTEM. FIREPLACE WITH 3 VIEWS IN LIVING RM. SEPARATE TUB IN MASTER SUITE. 9' CEILINGS, HUGE BALCONY/PATIO DOOR. LAUNDRY ON 2ND FLOOR.
Last Agent to Sell the Property
Corner Stone Realty License #471006628 Listed on: 04/08/2015
Townhouse Details
Home Type
- Townhome
Est. Annual Taxes
- $9,134
Year Built
- 2003
HOA Fees
- $175 per month
Parking
- Attached Garage
- Parking Included in Price
Home Design
- Brick Exterior Construction
- Slab Foundation
- Asphalt Shingled Roof
Interior Spaces
- Primary Bathroom is a Full Bathroom
- See Through Fireplace
- Gas Log Fireplace
- Wood Flooring
- Finished Basement
- Partial Basement
Kitchen
- Breakfast Bar
- Oven or Range
- Microwave
- Dishwasher
- Disposal
Laundry
- Laundry on upper level
- Dryer
- Washer
Utilities
- Forced Air Heating and Cooling System
- Heating System Uses Gas
- Lake Michigan Water
Additional Features
- North or South Exposure
- Balcony
- Southern Exposure
Community Details
- Pets Allowed
Listing and Financial Details
- Homeowner Tax Exemptions
Ownership History
Purchase Details
Home Financials for this Owner
Home Financials are based on the most recent Mortgage that was taken out on this home.Purchase Details
Home Financials for this Owner
Home Financials are based on the most recent Mortgage that was taken out on this home.Purchase Details
Home Financials for this Owner
Home Financials are based on the most recent Mortgage that was taken out on this home.Purchase Details
Home Financials for this Owner
Home Financials are based on the most recent Mortgage that was taken out on this home.Purchase Details
Home Financials for this Owner
Home Financials are based on the most recent Mortgage that was taken out on this home.Similar Homes in Wheeling, IL
Home Values in the Area
Average Home Value in this Area
Purchase History
| Date | Type | Sale Price | Title Company |
|---|---|---|---|
| Warranty Deed | $325,000 | Chicago Title | |
| Warranty Deed | $273,000 | Stewart Title | |
| Warranty Deed | $402,000 | None Available | |
| Warranty Deed | $382,500 | Rtc | |
| Warranty Deed | $363,500 | Stewart Title Company |
Mortgage History
| Date | Status | Loan Amount | Loan Type |
|---|---|---|---|
| Open | $243,000 | New Conventional | |
| Previous Owner | $218,400 | New Conventional | |
| Previous Owner | $168,750 | New Conventional | |
| Previous Owner | $180,000 | Purchase Money Mortgage | |
| Previous Owner | $306,000 | Stand Alone First | |
| Previous Owner | $291,774 | Unknown |
Property History
| Date | Event | Price | Change | Sq Ft Price |
|---|---|---|---|---|
| 07/06/2021 07/06/21 | Sold | $325,000 | -1.2% | $161 / Sq Ft |
| 04/27/2021 04/27/21 | Pending | -- | -- | -- |
| 04/27/2021 04/27/21 | For Sale | -- | -- | -- |
| 04/20/2021 04/20/21 | For Sale | $329,000 | +20.5% | $163 / Sq Ft |
| 07/06/2015 07/06/15 | Sold | $273,000 | -8.7% | $135 / Sq Ft |
| 05/05/2015 05/05/15 | Pending | -- | -- | -- |
| 04/08/2015 04/08/15 | For Sale | $299,000 | -- | $148 / Sq Ft |
Tax History Compared to Growth
Tax History
| Year | Tax Paid | Tax Assessment Tax Assessment Total Assessment is a certain percentage of the fair market value that is determined by local assessors to be the total taxable value of land and additions on the property. | Land | Improvement |
|---|---|---|---|---|
| 2024 | $9,134 | $32,000 | $6,000 | $26,000 |
| 2023 | $9,134 | $32,000 | $6,000 | $26,000 |
| 2022 | $9,134 | $32,000 | $6,000 | $26,000 |
| 2021 | $7,684 | $24,070 | $2,712 | $21,358 |
| 2020 | $7,566 | $24,070 | $2,712 | $21,358 |
| 2019 | $7,728 | $27,015 | $2,712 | $24,303 |
| 2018 | $7,054 | $22,764 | $2,348 | $20,416 |
| 2017 | $6,932 | $22,764 | $2,348 | $20,416 |
| 2016 | $6,762 | $22,764 | $2,348 | $20,416 |
| 2015 | $7,398 | $23,384 | $2,050 | $21,334 |
| 2014 | $7,235 | $23,384 | $2,050 | $21,334 |
| 2013 | -- | $23,384 | $2,050 | $21,334 |
Agents Affiliated with this Home
-
Keywon Kim

Seller's Agent in 2021
Keywon Kim
@ Properties
(847) 414-9361
1 in this area
31 Total Sales
-
Katie Hwang
K
Buyer's Agent in 2021
Katie Hwang
dp Realty Solutions LLC
(773) 467-3375
6 in this area
22 Total Sales
-
James Yoon
J
Seller's Agent in 2015
James Yoon
Corner Stone Realty
(847) 224-4989
14 Total Sales
Map
Source: Midwest Real Estate Data (MRED)
MLS Number: MRD08884254
APN: 03-12-305-071-0000
- 589 Prestwick Ln
- 481 Prestwick Ln
- 460 Maple Dr Unit 6
- 484 Poplar Dr Unit 1
- 447 Prestwick Ln
- 679 Prestwick Ln
- 715 Astor Ln Unit 25506
- 375 Plum Creek Dr Unit G108
- 375 Plum Creek Dr Unit 511
- 375 Plum Creek Dr Unit 310
- 235 E Manchester Dr
- 241 S Milwaukee Ave
- 186 Sunrise Dr
- 66 W Jeffery Ave
- 107 W Jeffery Ave
- 115 E Dundee Rd Unit 3N
- 100 N Milwaukee Ave Unit 707
- 200 Deborah Ln Unit 16A
- 200 Deborah Ln Unit 14B
- 32 1st St
