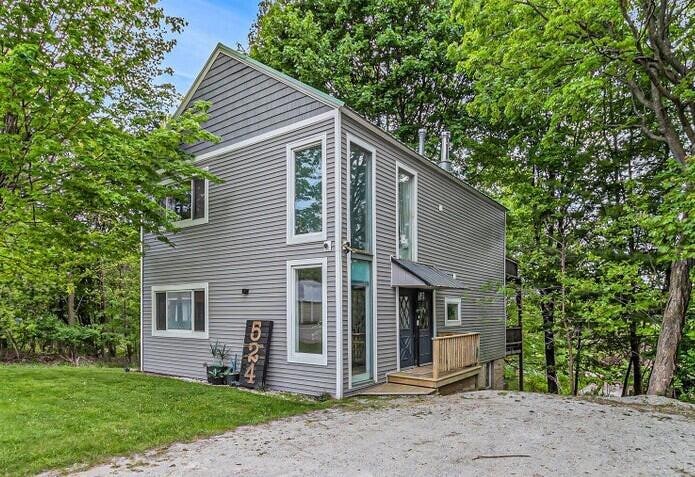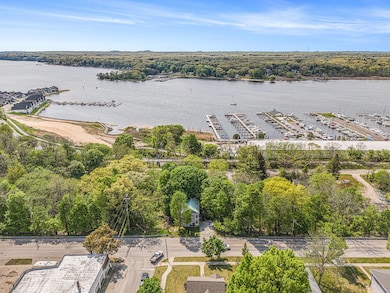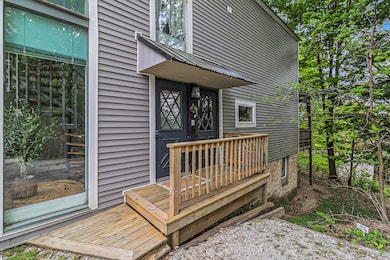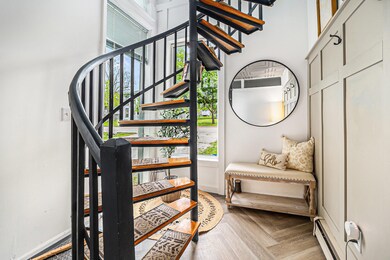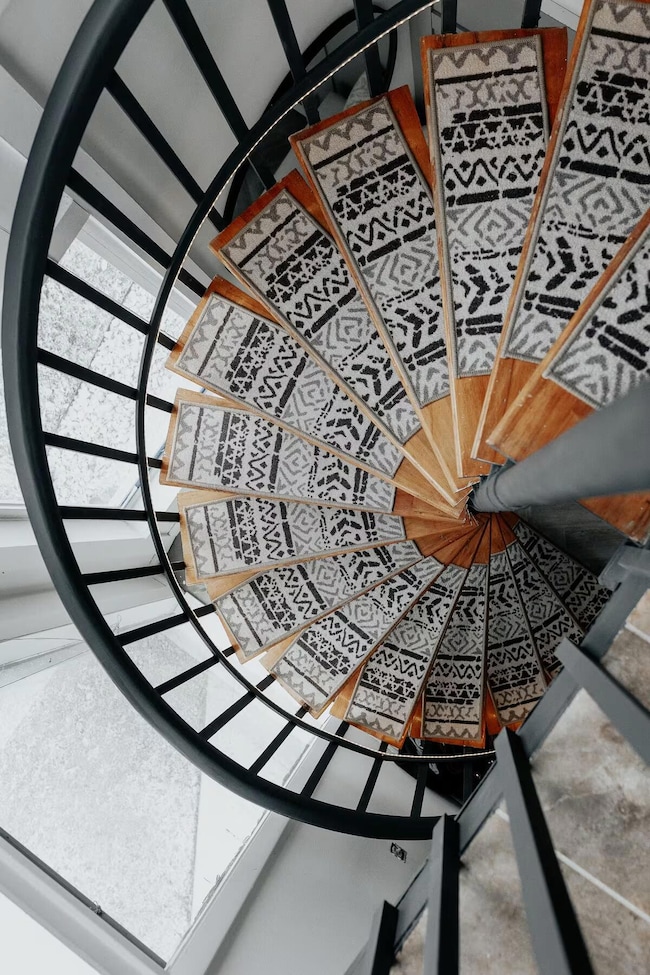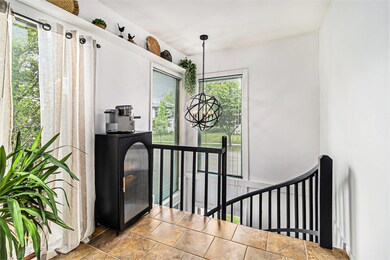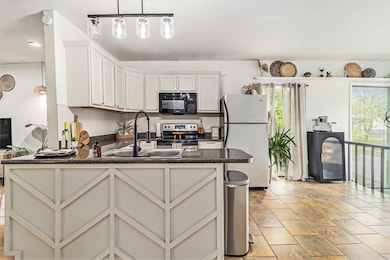524 S Mears Ave Whitehall, MI 49461
Estimated payment $2,129/month
Highlights
- Water Views
- Wooded Lot
- High Speed Internet
- Water Access
- Forced Air Heating System
About This Home
Prime Investment Opportunity in Whitehall! Discover this charming, fully furnished duplex just steps from White Lake, the marina & shopping. Currently a thriving Airbnb, this property offers stunning seasonal views of White Lake from both units and an unbeatable location in the heart of Whitehall near downtown shops, parks, and the scenic bike path. Each unit features 1 bedroom, 1 full bath, and a spacious living area with sliding doors leading to large private decks perfect for relaxing or entertaining. Whether you're looking for a turnkey short-term rental, long term rental or a personal getaway with income potential, this property is a must-see! Main level is 95% complete and not currently rented. All supplies included. Airbnb website:
Open House Schedule
-
Sunday, November 16, 20252:00 to 3:30 pm11/16/2025 2:00:00 PM +00:0011/16/2025 3:30:00 PM +00:00Can’t make the open house? Call Kacey to schedule your private walk-through!Add to Calendar
Property Details
Home Type
- Multi-Family
Est. Annual Taxes
- $4,989
Year Built
- Built in 1900
Lot Details
- 7,187 Sq Ft Lot
- Lot Dimensions are 59x116x60x116
- Wooded Lot
Home Design
- Metal Roof
- Vinyl Siding
Parking
- 2 Parking Spaces
- Gravel Driveway
Outdoor Features
- Water Access
- Property is near a lake
Utilities
- Forced Air Heating System
- Heating System Uses Natural Gas
- Natural Gas Connected
- High Speed Internet
- Phone Available
- Cable TV Available
Additional Features
- Water Views
- Basement Fills Entire Space Under The House
Community Details
- 2 Units
Map
Home Values in the Area
Average Home Value in this Area
Tax History
| Year | Tax Paid | Tax Assessment Tax Assessment Total Assessment is a certain percentage of the fair market value that is determined by local assessors to be the total taxable value of land and additions on the property. | Land | Improvement |
|---|---|---|---|---|
| 2025 | $4,989 | $104,300 | $0 | $0 |
| 2024 | $2,212 | $86,800 | $0 | $0 |
| 2023 | $2,110 | $76,300 | $0 | $0 |
| 2022 | $3,907 | $66,600 | $0 | $0 |
| 2021 | $3,791 | $60,600 | $0 | $0 |
| 2020 | $3,745 | $57,100 | $0 | $0 |
| 2019 | $3,579 | $56,000 | $0 | $0 |
| 2018 | $2,362 | $48,200 | $0 | $0 |
| 2017 | $2,314 | $47,500 | $0 | $0 |
| 2016 | $1,157 | $44,100 | $0 | $0 |
| 2015 | -- | $41,500 | $0 | $0 |
| 2014 | -- | $47,800 | $0 | $0 |
| 2013 | -- | $43,800 | $0 | $0 |
Property History
| Date | Event | Price | List to Sale | Price per Sq Ft | Prior Sale |
|---|---|---|---|---|---|
| 11/07/2025 11/07/25 | Price Changed | $325,000 | -4.4% | -- | |
| 09/12/2025 09/12/25 | Price Changed | $339,900 | -2.9% | -- | |
| 05/17/2025 05/17/25 | For Sale | $350,000 | +70.7% | -- | |
| 05/31/2022 05/31/22 | Sold | $205,000 | +8.0% | $115 / Sq Ft | View Prior Sale |
| 04/18/2022 04/18/22 | Pending | -- | -- | -- | |
| 04/15/2022 04/15/22 | For Sale | $189,900 | +58.4% | $107 / Sq Ft | |
| 05/15/2018 05/15/18 | Sold | $119,900 | 0.0% | $68 / Sq Ft | View Prior Sale |
| 04/02/2018 04/02/18 | Pending | -- | -- | -- | |
| 03/26/2018 03/26/18 | For Sale | $119,900 | -- | $68 / Sq Ft |
Purchase History
| Date | Type | Sale Price | Title Company |
|---|---|---|---|
| Warranty Deed | $205,000 | Chicago Title | |
| Warranty Deed | $119,900 | Ata National Title Group Llc | |
| Warranty Deed | $104,000 | Chicago Title | |
| Warranty Deed | $127,500 | Title Agency |
Mortgage History
| Date | Status | Loan Amount | Loan Type |
|---|---|---|---|
| Open | $153,750 | New Conventional | |
| Previous Owner | $89,925 | New Conventional | |
| Previous Owner | $102,116 | FHA | |
| Previous Owner | $102,000 | Unknown |
Source: MichRIC
MLS Number: 25022579
APN: 22-220-038-0007-00
- The Sebastian Plan at Tannery Bay
- The Jamestown Plan at Tannery Bay
- The Manistee Plan at Tannery Bay
- The Birkshire II Plan at Tannery Bay
- The Newport Plan at Tannery Bay
- The Northport Plan at Tannery Bay
- The Pentwater II Plan at Tannery Bay
- 812 S Lake St
- The Crestview Plan at Tannery Bay
- The Empire Plan at Tannery Bay
- 212 S Baldwin St
- 930 S Lake St
- 925 S Lake St
- 940 S Lake St
- 1024 S Cove Cir
- 1020 S Cove Cir
- 1002 S Cove Cir
- 205 S Franklin St
- 616 E Slocum St
- Lot 2 Old Channel Trail
- 316 Morris Ave
- 292 W Western Ave
- 285 Western Ave
- 351 W Western Ave
- 550 W Western Ave
- 267 Myrtle Ave Unit 2
- 930 Washington Ave
- 1209 Pine St Unit 1209 Pine Apt #2
- 410 Glen Oaks Dr
- 199 Catherine Ave
- 2245 Lakeshore Dr
- 2032 Harrison Ave
- 1192 Maple St
- 2081 Barclay St
- 1290 W Hackley Ave
- 1937 Hoyt St
- 834 S Sheridan Dr
- 2243 E Apple Ave
- 1434 S Quarterline Rd
- 415 N State St
