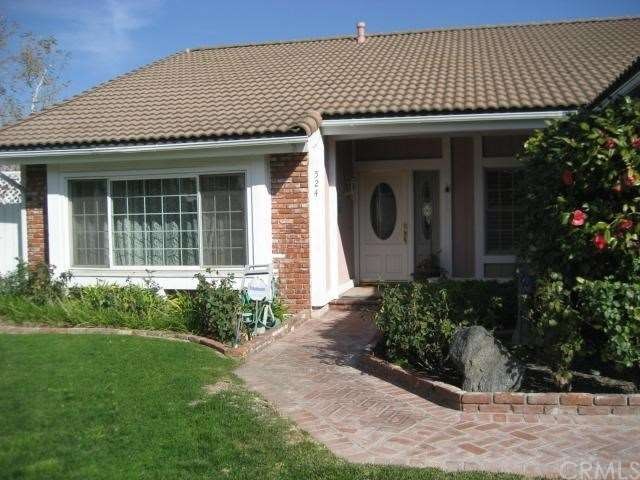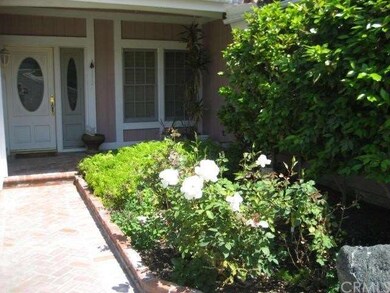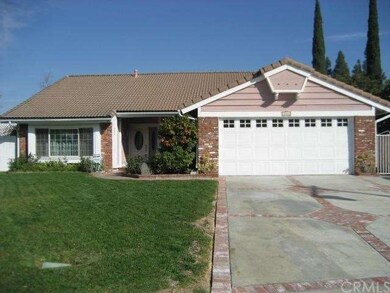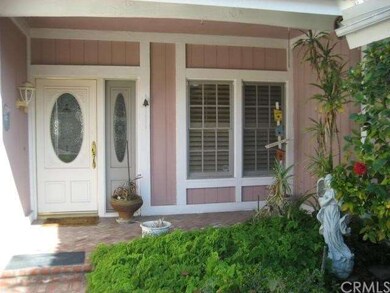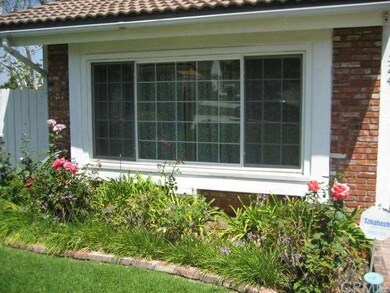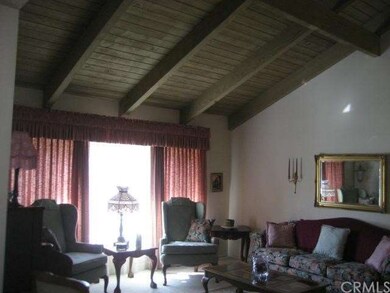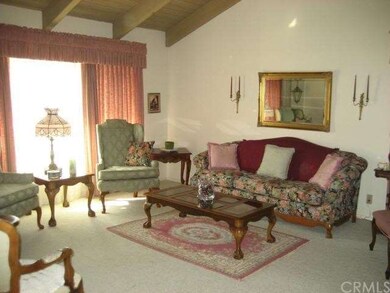
524 S Paseo Carmel Anaheim, CA 92807
Anaheim Hills NeighborhoodHighlights
- Mountain View
- Cathedral Ceiling
- Lawn
- Imperial Elementary School Rated A-
- Wood Flooring
- Beamed Ceilings
About This Home
As of May 2019Welcome home to this wonderful single story property located in the Whispering Hills development. The front of the home has a lovely brick façade with a winding brick sidewalk. Enter the leaded glass front door to a very spacious entryway complete with wood parquet floor. To the left is a large living room and connected dining room. The family room is straight ahead from the entryway. This is a bright and light home with an open floor plan. The living room has natural wood cathedral ceilings and a very nice front window. There are three bedrooms and two full baths included in the 1945 sq. ft. The kitchen has plenty of cabinet storage and space for an eat in table. Sliding glass doors lead to the very large, 11,326 sq. ft. Pie shaped lot. Fruit trees are bountiful in the private block wall backyard. Covered patio area for outdoor living. The focus in the family room is a cozy fireplace and more sliding doors to the backyard. Master bedroom has double doors, many closets and roomy master bath. Double paned windows throughout the home. Laundry room with cabinets lead to the two car garage. Location is key. Walking distance to excellent schools, shopping, the Library, and parks. Fwy close. Don't miss your chance. Make an appointment to see today.
Last Agent to Sell the Property
BHHS CA Properties License #01513272 Listed on: 01/11/2014

Home Details
Home Type
- Single Family
Est. Annual Taxes
- $9,428
Year Built
- Built in 1979
Lot Details
- 0.26 Acre Lot
- Southwest Facing Home
- Block Wall Fence
- Landscaped
- Lawn
- Back and Front Yard
HOA Fees
- $145 Monthly HOA Fees
Parking
- 2 Car Attached Garage
- Parking Available
Home Design
- Turnkey
- Slab Foundation
- Tile Roof
- Wood Siding
- Flagstone
- Stucco
Interior Spaces
- 1,945 Sq Ft Home
- 1-Story Property
- Beamed Ceilings
- Cathedral Ceiling
- Double Pane Windows
- Family Room with Fireplace
- Dining Room
- Mountain Views
- Alarm System
- Laundry Room
Kitchen
- Eat-In Kitchen
- Electric Oven
- Dishwasher
Flooring
- Wood
- Carpet
Bedrooms and Bathrooms
- 3 Bedrooms
- 2 Full Bathrooms
Utilities
- Forced Air Heating and Cooling System
- Sewer Paid
Additional Features
- No Interior Steps
- Slab Porch or Patio
Community Details
- Future Management Association, Phone Number (714) 693-9116
Listing and Financial Details
- Tax Lot 36
- Tax Tract Number 8533
- Assessor Parcel Number 36327104
Ownership History
Purchase Details
Home Financials for this Owner
Home Financials are based on the most recent Mortgage that was taken out on this home.Purchase Details
Home Financials for this Owner
Home Financials are based on the most recent Mortgage that was taken out on this home.Purchase Details
Home Financials for this Owner
Home Financials are based on the most recent Mortgage that was taken out on this home.Purchase Details
Purchase Details
Home Financials for this Owner
Home Financials are based on the most recent Mortgage that was taken out on this home.Similar Homes in the area
Home Values in the Area
Average Home Value in this Area
Purchase History
| Date | Type | Sale Price | Title Company |
|---|---|---|---|
| Grant Deed | $767,000 | Western Resources Title Co | |
| Interfamily Deed Transfer | -- | Landwood Title | |
| Grant Deed | $605,000 | Landwood Title | |
| Gift Deed | -- | -- | |
| Grant Deed | $245,000 | Continental Lawyers Title Co |
Mortgage History
| Date | Status | Loan Amount | Loan Type |
|---|---|---|---|
| Previous Owner | $536,000 | New Conventional | |
| Previous Owner | $544,500 | New Conventional | |
| Previous Owner | $107,910 | Unknown | |
| Previous Owner | $155,000 | No Value Available |
Property History
| Date | Event | Price | Change | Sq Ft Price |
|---|---|---|---|---|
| 05/22/2019 05/22/19 | Sold | $767,000 | -0.4% | $387 / Sq Ft |
| 05/06/2019 05/06/19 | Pending | -- | -- | -- |
| 05/04/2019 05/04/19 | For Sale | $769,900 | +27.3% | $389 / Sq Ft |
| 08/15/2014 08/15/14 | Sold | $605,000 | -5.3% | $311 / Sq Ft |
| 06/15/2014 06/15/14 | Pending | -- | -- | -- |
| 06/06/2014 06/06/14 | Price Changed | $639,000 | -1.5% | $329 / Sq Ft |
| 05/20/2014 05/20/14 | Price Changed | $649,000 | -1.5% | $334 / Sq Ft |
| 03/18/2014 03/18/14 | Price Changed | $659,000 | -1.5% | $339 / Sq Ft |
| 01/11/2014 01/11/14 | For Sale | $669,000 | -- | $344 / Sq Ft |
Tax History Compared to Growth
Tax History
| Year | Tax Paid | Tax Assessment Tax Assessment Total Assessment is a certain percentage of the fair market value that is determined by local assessors to be the total taxable value of land and additions on the property. | Land | Improvement |
|---|---|---|---|---|
| 2025 | $9,428 | $871,827 | $674,856 | $196,971 |
| 2024 | $9,428 | $854,733 | $661,624 | $193,109 |
| 2023 | $9,222 | $837,974 | $648,651 | $189,323 |
| 2022 | $9,045 | $821,544 | $635,933 | $185,611 |
| 2021 | $8,791 | $805,436 | $623,464 | $181,972 |
| 2020 | $8,555 | $782,340 | $617,071 | $165,269 |
| 2019 | $7,157 | $651,820 | $492,720 | $159,100 |
| 2018 | $7,047 | $639,040 | $483,059 | $155,981 |
| 2017 | $6,752 | $626,510 | $473,587 | $152,923 |
| 2016 | $6,620 | $614,226 | $464,301 | $149,925 |
| 2015 | $6,533 | $605,000 | $457,327 | $147,673 |
| 2014 | $3,731 | $335,700 | $183,975 | $151,725 |
Agents Affiliated with this Home
-
P
Seller's Agent in 2019
Paul Bodet
First Team Real Estate
-
Timothy Fuzzard

Seller Co-Listing Agent in 2019
Timothy Fuzzard
First Team Real Estate
(714) 225-2331
3 in this area
11 Total Sales
-
Jon M Perez

Buyer's Agent in 2019
Jon M Perez
First Team Real Estate
(714) 865-3035
37 in this area
155 Total Sales
-
Ronda Smith

Seller's Agent in 2014
Ronda Smith
BHHS CA Properties
(714) 349-1225
5 in this area
40 Total Sales
-
Wendy Rawley

Buyer's Agent in 2014
Wendy Rawley
Circa Properties, Inc.
(714) 746-6355
10 in this area
75 Total Sales
Map
Source: California Regional Multiple Listing Service (CRMLS)
MLS Number: PW14007537
APN: 363-271-04
- 595 S Avenida Faro
- 253 S Vista Del Monte
- 5409 E Willowick Cir
- 5548 E Vista Del Este
- 5540 E Vista Del Este
- 5946 E Calle Principia
- 5760 E Hudson Bay Dr
- 5742 E Hudson Bay Dr
- 536 S Tumbleweed Rd
- 5997 E Calle Principia
- 241 S Solomon Dr
- 5347 E Big Sky Ln
- 660 S Covered Wagon Trail
- 5901 E Firenze Crescent
- 265 S Leandro St
- 5291 E Rural Ridge Cir
- 420 S Rolling Hills Place
- 5104 E Henley Place Unit B
- 2824 N Naples Ct Unit A
- 616 S Andover Dr
