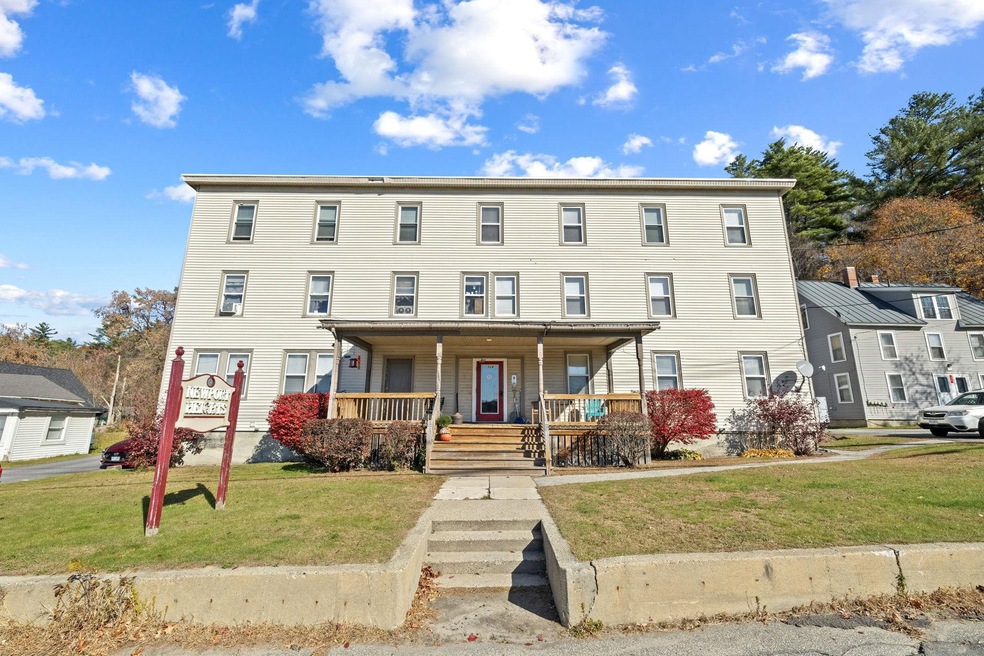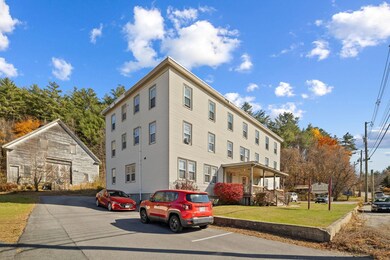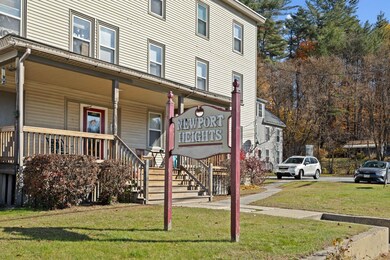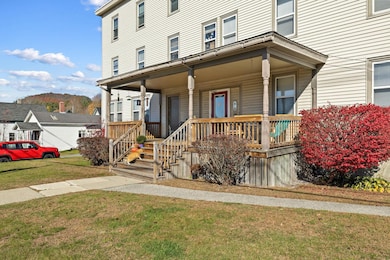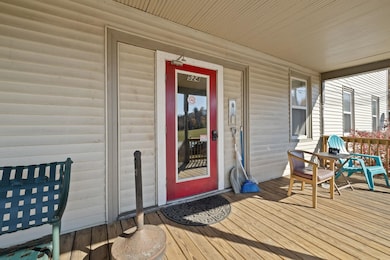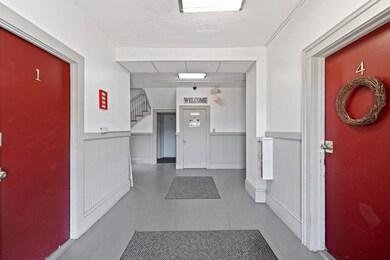524 Sunapee St Unit 11 Newport, NH 03773
About This Home
Welcome to Newport Heights, recently under new management and in-process of extensive renovations. This building is located on the gateway to Newport, less than a mile from the town line with Sunapee, it provides unmatched accessibility to the Sugar River region and beyond. This 3rd floor 2 bedroom apartment is available for $1,500/mo with heat and hot water included in the rent. Tenant is responsible for electric. Coin-operated laundry available on-site. One off-street parking space available with unit. This is a non-smoking building. Pets will be considered for an additional fee. Broker interest.
Property Details
Home Type
- Multi-Family
Year Built
- Built in 1920
Lot Details
- 0.31 Acre Lot
- Lot Sloped Up
Parking
- Paved Parking
Home Design
- Concrete Foundation
Interior Spaces
- 8,424 Sq Ft Home
- 3-Story Property
- Interior Basement Entry
Bedrooms and Bathrooms
- 2 Bedrooms
- 1 Full Bathroom
Location
- City Lot
Utilities
- Baseboard Heating
- Hot Water Heating System
- Heating System Uses Oil
- 100 Amp Service
- Internet Available
Listing and Financial Details
- Security Deposit $1,500
- Tenant pays for electric
Map
Source: PrimeMLS
MLS Number: 5020148
- 0 Route 11 Unit 5024851
- 428 Maple St
- 22 Sand Hill Rd
- 0011245 Parkview St
- 9 Short St
- 66 Sunshine Ave
- 11 Linden Ave
- 41 Prospect St
- 0 Reeds Mill Rd
- 49 Park St
- 0 New Hampshire 10
- 00 N Main St
- 6 Paquette Ln
- 11 Putnam Rd
- 0 Belknap Ave
- 17 Kyle Dr Unit 17
- 72 Marys Rd
- 14 Sugarhouse Ln
- Map 215 Lot 43 Burma Rd
- 9 Blaisdell Rd
