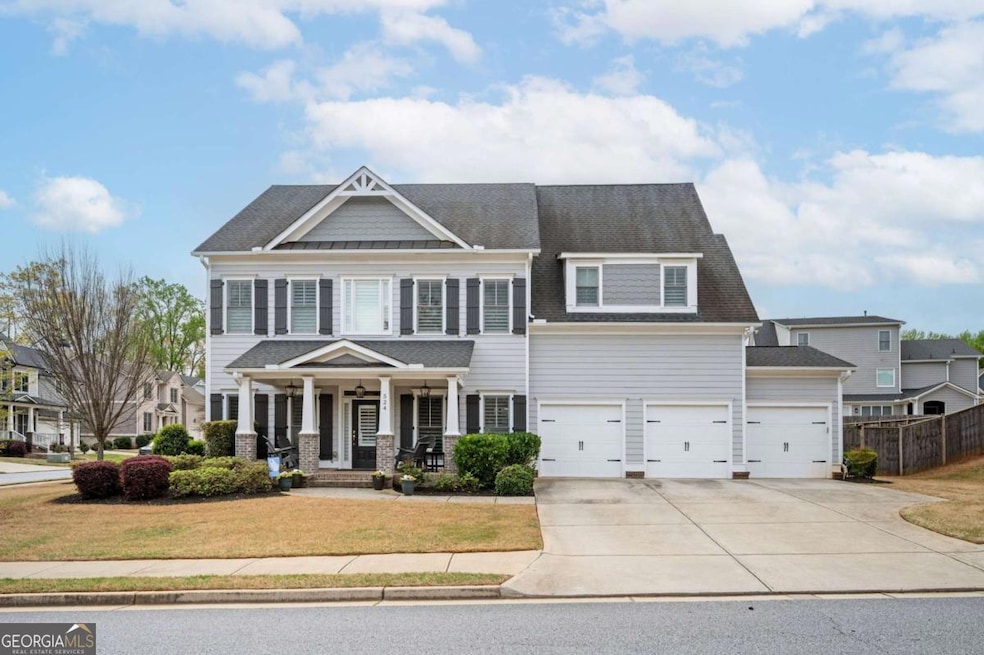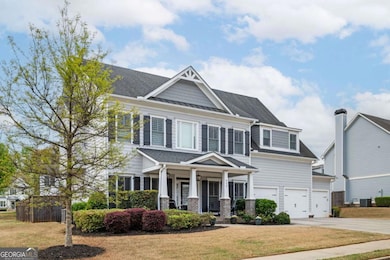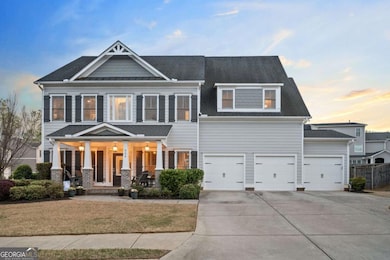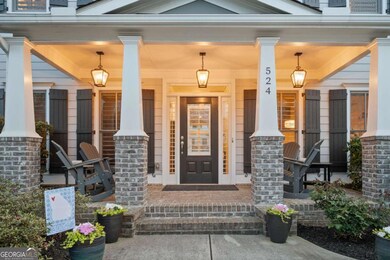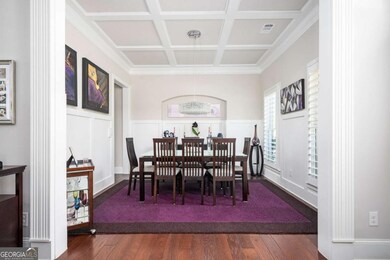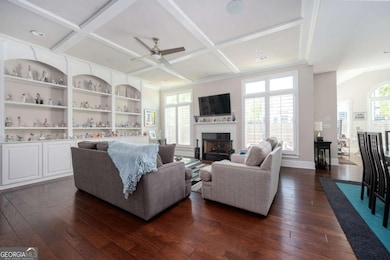Luxury, Location & Lifestyle in the Heart of Smyrna. Welcome to this exceptional custom-designed OCODwyer-built home, perfectly positioned in the sought-after Tackett Farms community. Built in 2016, this meticulously maintained three-level residence offers over 4,000 square feet of elevated living space, blending timeless design, modern functionality, and top-tier upgrades for the ultimate in comfort and convenience. From the moment you arrive, the homeCOs custom front porch, classic architecture, and professionally landscaped exterior make a striking first impression. Inside, you're greeted by an elegant, open-concept layout filled with natural light and enhanced by hardwood floors that flow throughout both the main and second levels, plantation shutters, and a sound system throughout that sets the perfect ambiance. At the heart of the home lies an upgraded chefCOs kitchen, equipped with stainless steel appliances, a five-burner gas cooktop, warming drawer, double ovens, quartz countertops, walk-in pantry, and a spacious breakfast barCodesigned to accommodate both casual family meals and lively gatherings. Step into the sunroom and soak in the peaceful views of the private backyard, a tranquil space perfect for enjoying your morning coffee or curling up with a book. This residence boasts seven generously sized bedrooms and five full bathrooms three of which have quartz countertops, including a guest suite on the main level for added flexibility along with a flex room that is perfect for a home office. The oversized primary suite is a true retreat, complete with a private sitting area, dual walk-in closets, and a spa-inspired en-suite bathroom featuring a soaking tub, double vanity, and separate walk-in shower. The third-floor media room adds an extra layer of versatility, complete with a full bath and closet perfect for a home theater, recreation room, or guest retreat. Additional highlights include a three-car garage, two water heaters, and beautifully integrated indoor/outdoor living areas ideal for entertaining or relaxing in style. Tackett Farms offers a warm, welcoming neighborhood atmosphere with its green space, playground, fireplace and covered gazebo, all just steps away. Enjoy the convenience of being minutes from King Springs Elementary, as well as a variety of dining, shopping, and entertainment options in vibrant Smyrna. This is a rare opportunity to own a thoughtfully upgraded, move-in-ready home in one of SmyrnaCOs most desirable communities. Schedule your private showing today and experience the perfect blend of luxury, comfort, and community living.

