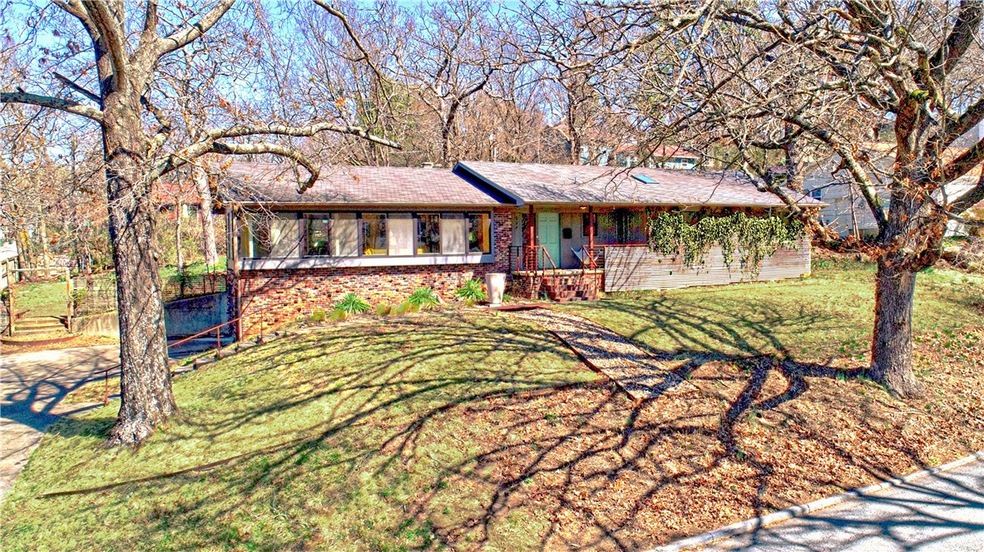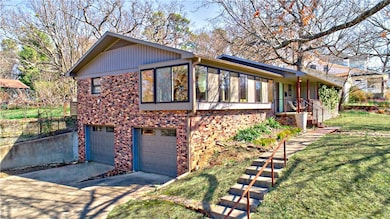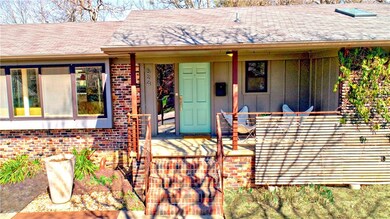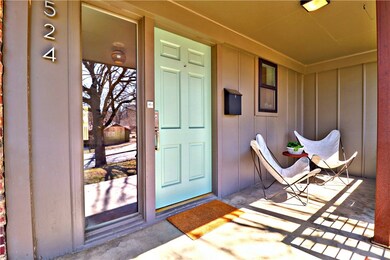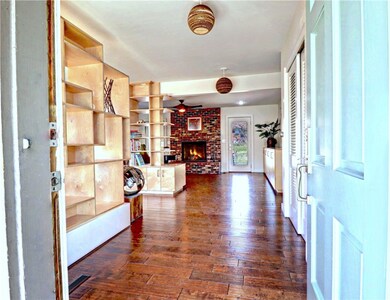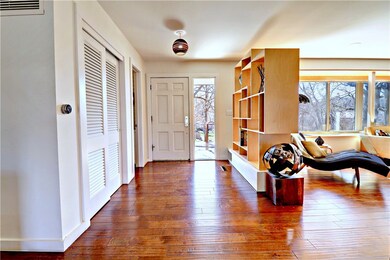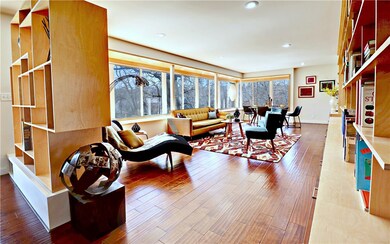
524 W Prospect St Fayetteville, AR 72701
Downtown Fayetteville NeighborhoodHighlights
- 0.5 Acre Lot
- Deck
- Corner Lot
- Fayetteville High School Rated A
- Property is near a park
- 4-minute walk to Wilson Park
About This Home
As of June 2025What a rare find in the Wilson Park area! This beautiful mid-century modern home was custom built in 1965, has only had two-owners & is eagerly awaiting the new owners! It has been meticulously maintained & updated so is move-in ready. Home features an expanse of windows facing the park & a beautiful wooden display area just ready to exhibit some art pieces or plants. Custom wood open cabinetry separates the living, dining & den areas. Cozy, well-appointed kitchen with gas range. Three bedrooms & two baths. Owners suite is spacious, w/updated bathroom & closet with built-in’s. Wood floors with tile in bathrooms. Two-car garage with storage rooms. Great deck overlooking tree-shaded backyard with a bioswale. Extra lot at the back of the property can be split off with buyer having right of first refusal. Don’t miss this opportunity to own a piece of Wilson Park history!
Last Agent to Sell the Property
Lindsey & Associates Inc Brokerage Email: mhaguewood@lindsey.com License #EB00043533 Listed on: 03/07/2025

Home Details
Home Type
- Single Family
Est. Annual Taxes
- $4,595
Year Built
- Built in 1964
Lot Details
- 0.5 Acre Lot
- South Facing Home
- Privacy Fence
- Wood Fence
- Back Yard Fenced
- Landscaped
- Corner Lot
- Sloped Lot
Parking
- 2 Car Attached Garage
Home Design
- Shingle Roof
- Architectural Shingle Roof
- Cedar
Interior Spaces
- 2,020 Sq Ft Home
- 2-Story Property
- Built-In Features
- Ceiling Fan
- Wood Burning Fireplace
- Vinyl Clad Windows
- Blinds
- Mud Room
- Family Room with Fireplace
- Workshop
- Washer and Dryer Hookup
Kitchen
- Gas Oven
- Gas Range
- Range Hood
- Dishwasher
- Disposal
Flooring
- Carpet
- Laminate
- Ceramic Tile
Bedrooms and Bathrooms
- 3 Bedrooms
- Walk-In Closet
Finished Basement
- Partial Basement
- Crawl Space
Outdoor Features
- Deck
Location
- Property is near a park
- City Lot
Utilities
- Central Air
- Heating System Uses Gas
- Programmable Thermostat
- Gas Water Heater
Listing and Financial Details
- Legal Lot and Block 22,23 / 4
Community Details
Overview
- No Home Owners Association
- Wilson Adams Add Subdivision
Recreation
- Tennis Courts
- Community Playground
- Park
- Trails
Ownership History
Purchase Details
Home Financials for this Owner
Home Financials are based on the most recent Mortgage that was taken out on this home.Purchase Details
Purchase Details
Similar Homes in the area
Home Values in the Area
Average Home Value in this Area
Purchase History
| Date | Type | Sale Price | Title Company |
|---|---|---|---|
| Warranty Deed | $1,050,000 | Realty Title | |
| Warranty Deed | $100,000 | -- | |
| Warranty Deed | -- | -- |
Mortgage History
| Date | Status | Loan Amount | Loan Type |
|---|---|---|---|
| Open | $892,500 | Construction | |
| Previous Owner | $300,800 | New Conventional | |
| Previous Owner | $40,000 | Unknown | |
| Previous Owner | $192,000 | New Conventional |
Property History
| Date | Event | Price | Change | Sq Ft Price |
|---|---|---|---|---|
| 07/10/2025 07/10/25 | For Sale | $868,000 | -17.3% | $398 / Sq Ft |
| 06/24/2025 06/24/25 | Sold | $1,050,000 | -4.5% | $520 / Sq Ft |
| 03/28/2025 03/28/25 | Pending | -- | -- | -- |
| 03/18/2025 03/18/25 | For Sale | $1,100,000 | 0.0% | $545 / Sq Ft |
| 03/17/2025 03/17/25 | Pending | -- | -- | -- |
| 03/15/2025 03/15/25 | For Sale | $1,100,000 | -- | $545 / Sq Ft |
Tax History Compared to Growth
Tax History
| Year | Tax Paid | Tax Assessment Tax Assessment Total Assessment is a certain percentage of the fair market value that is determined by local assessors to be the total taxable value of land and additions on the property. | Land | Improvement |
|---|---|---|---|---|
| 2024 | $4,595 | $156,900 | $75,000 | $81,900 |
| 2023 | $3,662 | $156,900 | $75,000 | $81,900 |
| 2022 | $3,518 | $95,450 | $40,000 | $55,450 |
| 2021 | $3,348 | $95,450 | $40,000 | $55,450 |
| 2020 | $3,179 | $95,450 | $40,000 | $55,450 |
| 2019 | $3,010 | $58,410 | $18,000 | $40,410 |
| 2018 | $3,035 | $58,410 | $18,000 | $40,410 |
| 2017 | $2,994 | $58,410 | $18,000 | $40,410 |
| 2016 | $2,848 | $58,410 | $18,000 | $40,410 |
| 2015 | $2,560 | $58,410 | $18,000 | $40,410 |
| 2014 | $2,370 | $39,663 | $12,557 | $27,106 |
Agents Affiliated with this Home
-
Emmy Kane
E
Seller's Agent in 2025
Emmy Kane
Collier & Associates
(615) 585-3707
44 in this area
69 Total Sales
-
Martha Haguewood

Seller's Agent in 2025
Martha Haguewood
Lindsey & Associates Inc
(479) 527-8808
64 in this area
272 Total Sales
-
Phil Crabtree
P
Buyer's Agent in 2025
Phil Crabtree
Collier & Associates
(913) 558-3789
22 in this area
22 Total Sales
Map
Source: Northwest Arkansas Board of REALTORS®
MLS Number: 1300585
APN: 765-12361-000
- 837 N Gregg Ave
- 0 Gulley Rd Unit 1312963
- 0 Gulley Rd Unit 18606760
- 606 Whitham Ave
- 464 W North St
- 632 N Park Ave
- 450 Reagan St
- 925 W Eagle St
- 1115 N Leverett Ave
- 1115 N Leverett Ave Unit 206
- 1115 N Leverett Ave Unit 205
- 1115 N Leverett Ave Unit 102
- 1137 N Leverett Ave Unit 201
- 1137 N Leverett Ave Unit 101
- 0 W Mount Nord St
- 1327 N Woolsey Ave
- 9 E Trenton Blvd
- 401 W Watson St Unit 507
- 401 W Watson St Unit 509
- 401 W Watson St Unit 408
