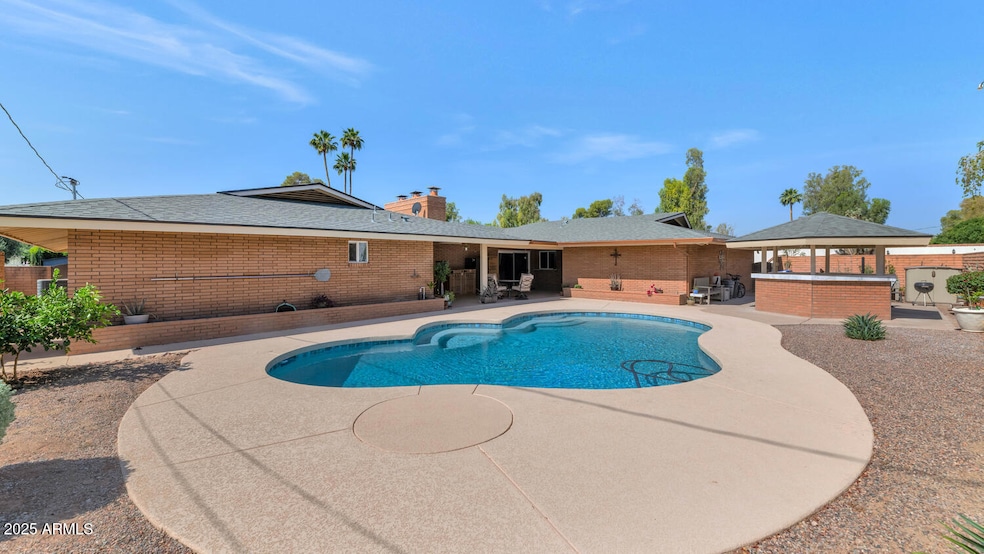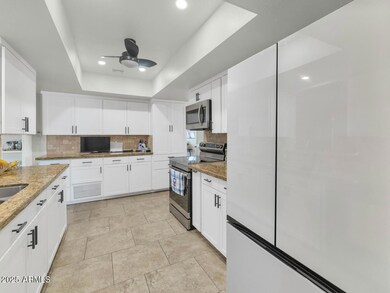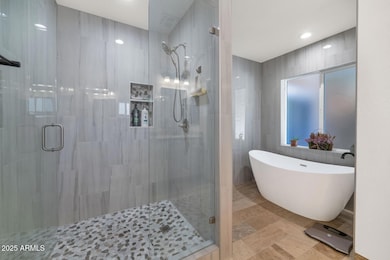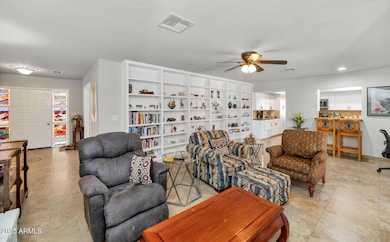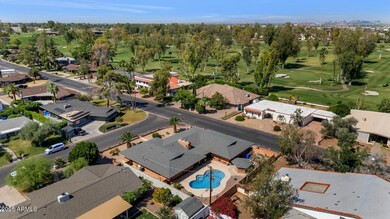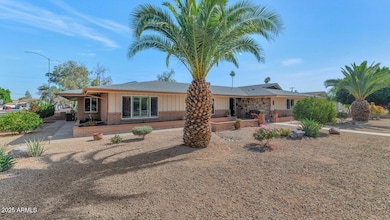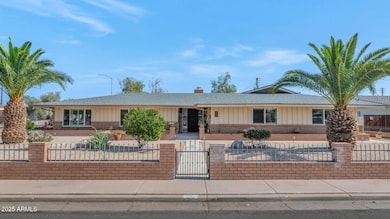
524 W Sunset Cir Mesa, AZ 85201
Whitman Park NeighborhoodHighlights
- Private Pool
- Two Primary Bathrooms
- Corner Lot
- Franklin at Brimhall Elementary School Rated A
- Fireplace in Primary Bedroom
- Granite Countertops
About This Home
As of July 2025Discover this meticulously 4 bed, 3.5 bath custom home on a prime corner lot! New roof (2021) with 10-year warranty, lifetime insulation (2023), and water softener (2019) provide peace of mind. Over $200K in premium renovations include three fully remodeled bathrooms, raised ceilings, custom cabinetry, and redesigned AC ductwork. Elegant plantation shutters, upgraded electrical panel, and tile flooring throughout complement the open floor plan. Entertain around your sparkling pool and newly remodeled gazebo with the brand new front walkway (2025) creating stunning curb appeal. NO HOA means freedom to enjoy your personal paradise! Located near golf courses with custom gutters and ornamental side gates adding charm. This impeccable property offers unmatched luxury, quality.
Last Agent to Sell the Property
RE/MAX Excalibur License #SA544942000 Listed on: 05/20/2025

Home Details
Home Type
- Single Family
Est. Annual Taxes
- $2,537
Year Built
- Built in 1979
Lot Details
- 0.27 Acre Lot
- Desert faces the front and back of the property
- Block Wall Fence
- Corner Lot
- Private Yard
Parking
- 2 Car Garage
- Oversized Parking
- Side or Rear Entrance to Parking
- Garage Door Opener
Home Design
- Roof Updated in 2021
- Brick Exterior Construction
- Wood Frame Construction
- Composition Roof
- Stone Exterior Construction
Interior Spaces
- 3,393 Sq Ft Home
- 1-Story Property
- Ceiling height of 9 feet or more
- Ceiling Fan
- Double Pane Windows
- Family Room with Fireplace
- 3 Fireplaces
- Tile Flooring
Kitchen
- Kitchen Updated in 2021
- Built-In Microwave
- Granite Countertops
Bedrooms and Bathrooms
- 4 Bedrooms
- Fireplace in Primary Bedroom
- Bathroom Updated in 2023
- Two Primary Bathrooms
- Primary Bathroom is a Full Bathroom
- 3.5 Bathrooms
- Dual Vanity Sinks in Primary Bathroom
- Bathtub With Separate Shower Stall
Home Security
- Security System Leased
- Intercom
Pool
- Private Pool
- Spa
Outdoor Features
- Covered patio or porch
- Outdoor Fireplace
Schools
- Emerson Elementary School
- Carson Junior High Middle School
- Westwood High School
Utilities
- Zoned Heating and Cooling System
- Plumbing System Updated in 2023
- Wiring Updated in 2023
- High Speed Internet
- Cable TV Available
Community Details
- No Home Owners Association
- Association fees include no fees
- Built by Custom
- Fairway Estates 2 Subdivision
Listing and Financial Details
- Tax Lot 33
- Assessor Parcel Number 135-12-035
Ownership History
Purchase Details
Home Financials for this Owner
Home Financials are based on the most recent Mortgage that was taken out on this home.Purchase Details
Home Financials for this Owner
Home Financials are based on the most recent Mortgage that was taken out on this home.Purchase Details
Home Financials for this Owner
Home Financials are based on the most recent Mortgage that was taken out on this home.Purchase Details
Home Financials for this Owner
Home Financials are based on the most recent Mortgage that was taken out on this home.Purchase Details
Similar Homes in the area
Home Values in the Area
Average Home Value in this Area
Purchase History
| Date | Type | Sale Price | Title Company |
|---|---|---|---|
| Warranty Deed | $721,000 | Magnus Title Agency | |
| Interfamily Deed Transfer | -- | Chicago Title Agency | |
| Interfamily Deed Transfer | -- | Chicago Title Agency | |
| Interfamily Deed Transfer | -- | Security Title Agency | |
| Interfamily Deed Transfer | -- | Security Title Agency | |
| Warranty Deed | $350,000 | Security Title Agency | |
| Interfamily Deed Transfer | -- | -- |
Mortgage History
| Date | Status | Loan Amount | Loan Type |
|---|---|---|---|
| Open | $576,800 | New Conventional | |
| Previous Owner | $403,200 | New Conventional | |
| Previous Owner | $304,000 | New Conventional | |
| Previous Owner | $280,000 | Seller Take Back | |
| Previous Owner | $300,000 | Credit Line Revolving | |
| Previous Owner | $200,000 | Credit Line Revolving |
Property History
| Date | Event | Price | Change | Sq Ft Price |
|---|---|---|---|---|
| 07/15/2025 07/15/25 | Sold | $721,000 | +0.3% | $212 / Sq Ft |
| 06/04/2025 06/04/25 | Pending | -- | -- | -- |
| 05/20/2025 05/20/25 | For Sale | $719,000 | -- | $212 / Sq Ft |
Tax History Compared to Growth
Tax History
| Year | Tax Paid | Tax Assessment Tax Assessment Total Assessment is a certain percentage of the fair market value that is determined by local assessors to be the total taxable value of land and additions on the property. | Land | Improvement |
|---|---|---|---|---|
| 2025 | $2,537 | $30,572 | -- | -- |
| 2024 | $2,567 | $29,117 | -- | -- |
| 2023 | $2,567 | $50,870 | $10,170 | $40,700 |
| 2022 | $2,510 | $38,710 | $7,740 | $30,970 |
| 2021 | $2,579 | $35,350 | $7,070 | $28,280 |
| 2020 | $2,545 | $34,270 | $6,850 | $27,420 |
| 2019 | $2,357 | $31,000 | $6,200 | $24,800 |
| 2018 | $2,251 | $28,430 | $5,680 | $22,750 |
| 2017 | $2,180 | $27,180 | $5,430 | $21,750 |
| 2016 | $2,141 | $26,400 | $5,280 | $21,120 |
| 2015 | $2,021 | $27,060 | $5,410 | $21,650 |
Agents Affiliated with this Home
-

Seller's Agent in 2025
Monique Walker
RE/MAX
(602) 413-8195
1 in this area
606 Total Sales
-

Seller Co-Listing Agent in 2025
Lori Duncan
RE/MAX
(480) 331-9850
1 in this area
55 Total Sales
-

Buyer's Agent in 2025
Gary Loesl
Real Broker
(480) 600-3692
1 in this area
45 Total Sales
-

Buyer Co-Listing Agent in 2025
Gary Colin
Real Broker
(602) 501-4580
1 in this area
107 Total Sales
Map
Source: Arizona Regional Multiple Listing Service (ARMLS)
MLS Number: 6868960
APN: 135-12-035
- 524 W Fairway Dr Unit 9
- 1725 N Date Unit 8
- 242 W Ivyglen St
- 1712 N Old Colony
- 625 W Mckellips Rd Unit 399
- 625 W Mckellips Rd Unit 249
- 625 W Mckellips Rd Unit 325
- 625 W Mckellips Rd Unit 358
- 625 W Mckellips Rd Unit 236
- 625 W Mckellips Rd Unit 213
- 1150 N Country Club Dr Unit 3
- 1859 N Morris
- 1500 N Markdale Unit 68
- 1500 N Markdale Unit 8
- 1623 N Hillcrest
- 1131 N Cherry
- 214 W June Cir
- 222 W Brown Rd Unit 9
- 222 W Brown Rd Unit 65
- 222 W Brown Rd Unit 14
