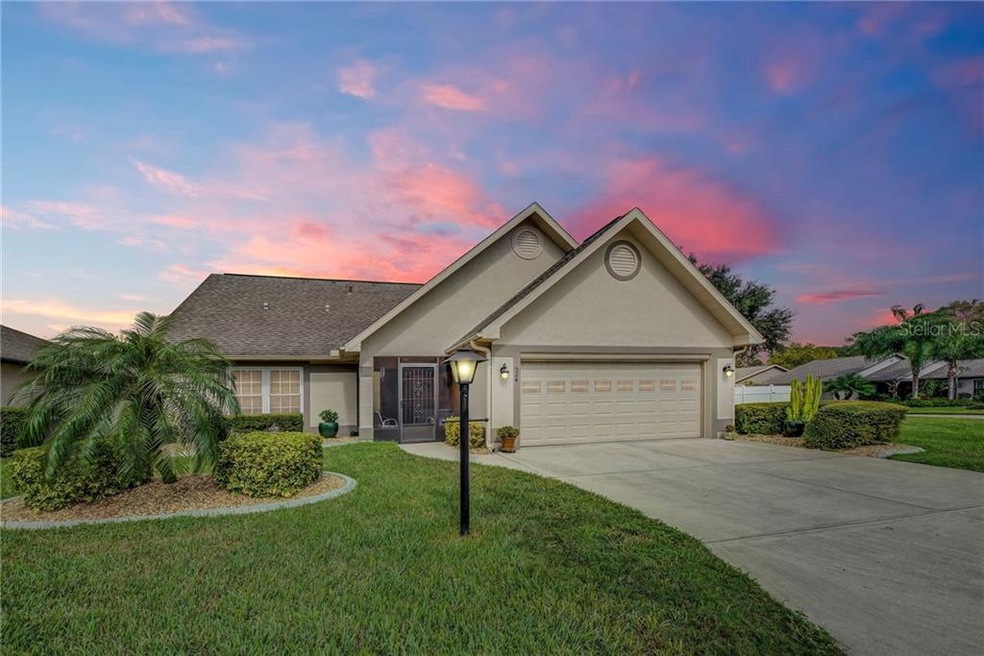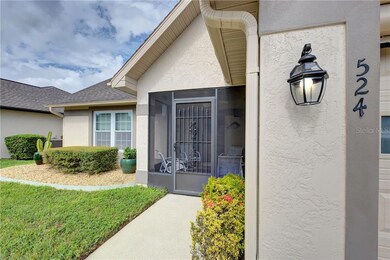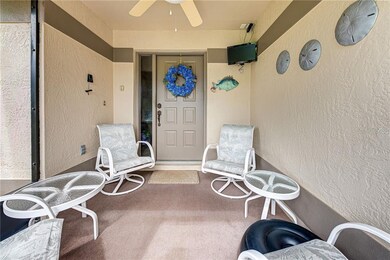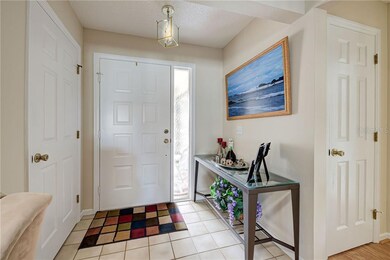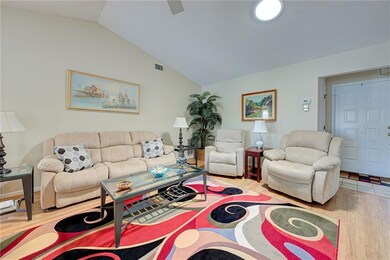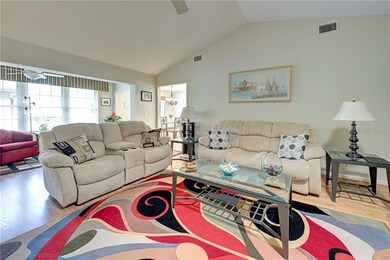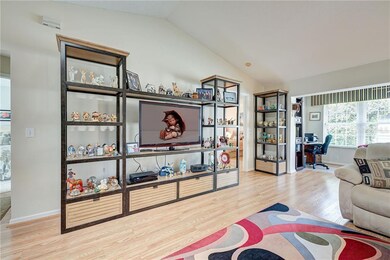
524 Wekiva River Ct Unit 105 Englewood, FL 34223
Central Englewood NeighborhoodEstimated Value: $304,697 - $328,000
Highlights
- Water Access
- Senior Community
- Open Floorplan
- Fitness Center
- Gated Community
- Clubhouse
About This Home
As of March 2021Beautifully appointed Park Forest Lakes home. This immaculate home has new flooring, updated kitchen and baths and best of all, impact windows! There are lovely window treatments, an electric roll down garage screen and the lanai has been enclosed to create a larger living space which is not reflected in county records. This move in condition home is located in Park Forest which offers a community pool, security gates, active clubhouse and great central Englewood location. If you are looking for a maintenance free lifestyle and an active social life you need to see this home. Park Forest is a condo association of single family homes, this one sitting on a large corner lot. The lawn, exterior paint and roof are all included in your fees. This home offers a truly carefree lifestyle so you can enjoy all the amenities SW Florida has to offer without the burden of maintenance. There is a community storage lot for boats and RV's so make sure you bring your toys.
Home Details
Home Type
- Single Family
Est. Annual Taxes
- $1,928
Year Built
- Built in 1992
Lot Details
- South Facing Home
- Irrigation
- Property is zoned RSF2
HOA Fees
- $84 Monthly HOA Fees
Parking
- 2 Car Attached Garage
- Garage Door Opener
Home Design
- Slab Foundation
- Shingle Roof
- Block Exterior
Interior Spaces
- 1,492 Sq Ft Home
- Open Floorplan
- Cathedral Ceiling
- Ceiling Fan
- Skylights
- Window Treatments
- Sun or Florida Room
- Utility Room
- Laundry in unit
- Fire and Smoke Detector
Kitchen
- Range
- Microwave
- Dishwasher
- Disposal
Flooring
- Laminate
- Ceramic Tile
Bedrooms and Bathrooms
- 2 Bedrooms
- Primary Bedroom on Main
- Walk-In Closet
- 2 Full Bathrooms
Outdoor Features
- Water Access
Utilities
- Central Heating and Cooling System
- Electric Water Heater
- Phone Available
- Cable TV Available
Listing and Financial Details
- Tax Lot 105
- Assessor Parcel Number 0851111032
Community Details
Overview
- Senior Community
- Association fees include common area taxes, community pool, escrow reserves fund, maintenance exterior, ground maintenance, manager, pool maintenance, private road, recreational facilities
- Park Forest Lakes Association, Phone Number (941) 475-3811
- Park Forest Community
- Lakes At Park Forest Subdivision
- On-Site Maintenance
- Association Approval Required
- Association Owns Recreation Facilities
- The community has rules related to deed restrictions, allowable golf cart usage in the community, vehicle restrictions
Recreation
- Tennis Courts
- Recreation Facilities
- Fitness Center
- Community Pool
- Park
Additional Features
- Clubhouse
- Gated Community
Ownership History
Purchase Details
Home Financials for this Owner
Home Financials are based on the most recent Mortgage that was taken out on this home.Purchase Details
Purchase Details
Purchase Details
Home Financials for this Owner
Home Financials are based on the most recent Mortgage that was taken out on this home.Similar Homes in Englewood, FL
Home Values in the Area
Average Home Value in this Area
Purchase History
| Date | Buyer | Sale Price | Title Company |
|---|---|---|---|
| Bieber Deborah | $249,900 | Stewart Title Company | |
| Schweizer Hans | $160,000 | Attorney | |
| Schimmel Linda M | -- | Attorney | |
| Manthe Lucien | $170,000 | -- |
Mortgage History
| Date | Status | Borrower | Loan Amount |
|---|---|---|---|
| Previous Owner | Manthe Lucien | $136,000 |
Property History
| Date | Event | Price | Change | Sq Ft Price |
|---|---|---|---|---|
| 03/02/2021 03/02/21 | Sold | $249,900 | -2.6% | $167 / Sq Ft |
| 01/19/2021 01/19/21 | Pending | -- | -- | -- |
| 01/08/2021 01/08/21 | Price Changed | $256,500 | -1.2% | $172 / Sq Ft |
| 12/05/2020 12/05/20 | Price Changed | $259,500 | -1.5% | $174 / Sq Ft |
| 11/24/2020 11/24/20 | Price Changed | $263,500 | -2.0% | $177 / Sq Ft |
| 10/26/2020 10/26/20 | For Sale | $269,000 | -- | $180 / Sq Ft |
Tax History Compared to Growth
Tax History
| Year | Tax Paid | Tax Assessment Tax Assessment Total Assessment is a certain percentage of the fair market value that is determined by local assessors to be the total taxable value of land and additions on the property. | Land | Improvement |
|---|---|---|---|---|
| 2024 | $2,781 | $237,602 | -- | -- |
| 2023 | $2,781 | $230,682 | $0 | $0 |
| 2022 | $2,715 | $223,963 | $0 | $0 |
| 2021 | $2,705 | $184,300 | $0 | $184,300 |
| 2020 | $1,928 | $156,657 | $0 | $0 |
| 2019 | $1,699 | $141,600 | $0 | $141,600 |
| 2018 | $1,695 | $143,000 | $0 | $143,000 |
| 2017 | $2,136 | $140,300 | $0 | $140,300 |
| 2016 | $2,172 | $141,100 | $0 | $141,100 |
| 2015 | $2,043 | $127,800 | $0 | $127,800 |
| 2014 | $1,917 | $106,100 | $0 | $0 |
Agents Affiliated with this Home
-
Bart Tracy

Seller's Agent in 2021
Bart Tracy
LASBURY-TRACY REALTY INC.
(941) 474-5585
10 in this area
112 Total Sales
-
Kathi Obendorfer

Buyer's Agent in 2021
Kathi Obendorfer
RE/MAX
(803) 331-0127
15 in this area
300 Total Sales
Map
Source: Stellar MLS
MLS Number: D6114597
APN: 0851-11-1032
- 338 Indian Key Way Unit 111
- 10240 Beach Dune Dr
- 225 Brighton Ct
- 245 Brighton Ct
- Lot 331 Stratford Rd
- 647 Linden Dr Unit 325
- 652 Linden Dr
- 544 Foxwood Blvd Unit 156
- 660 Linden Dr
- 410 Blue Springs Ct Unit 189
- 104 Park Forest Blvd
- 664 Linden Dr Unit 337
- 601 Bramblewood Ln
- 412 Cypress Forest Dr
- 404 Cypress Forest Dr
- 612 Deerwood Ave Unit 169
- 605 Apple Ln
- 610 Apple Ln Unit 139
- 618 Deerwood Ave
- 570 Foxwood Blvd Unit 196
- 533 Wekiva River Ct Unit 90
- 503 Wekiva River Ct Unit 75
- 517 Wekiva River Ct Unit 82
- 533 Wekiva River Ct
- 351 Anastasia Dr Unit 126
- 529 Wekiva River Ct Unit 88
- 530 Wekiva River Ct Unit 104
- 536 Wekiva River Ct Unit 102
- 501 Wekiva River Ct Unit 74
- 507 Wekiva River Ct Unit 77
- 353 Anastasia Dr Unit 125
- 505 Wekiva River Ct Unit 76
- 506 Wekiva River Ct Unit 123
- 524 Wekiva River Ct Unit 105
- 525 Wekiva River Ct Unit 86
- 513 Wekiva River Ct Unit 80
- 537 Wekiva River Ct Unit 92
- 511 Wekiva River Ct Unit 79
- 535 Wekiva River Ct Unit 91
- 547 Wekiva River Ct Unit 97
