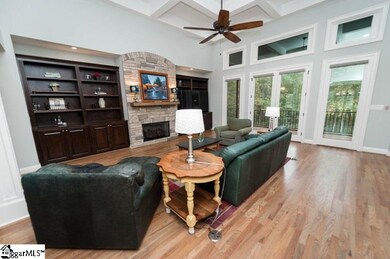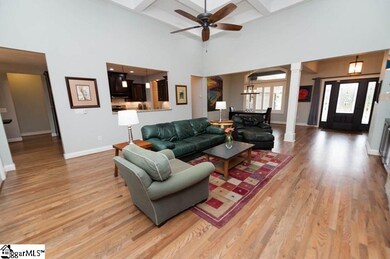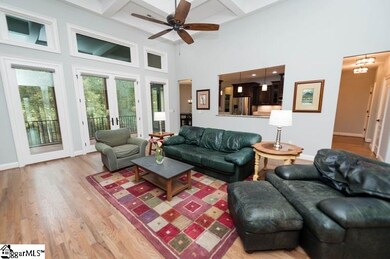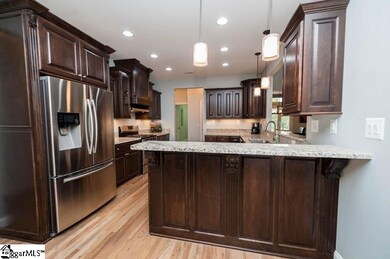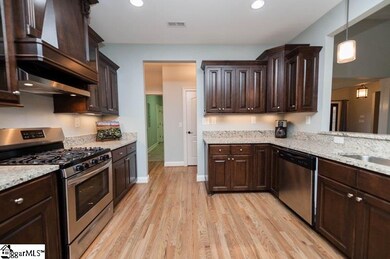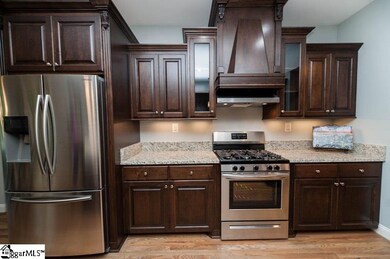
Estimated Value: $903,658
Highlights
- On Golf Course
- Open Floorplan
- Deck
- Oakland Elementary School Rated A-
- Craftsman Architecture
- Cathedral Ceiling
About This Home
As of October 2020Woodfin Ridge Golf Community- custom built home located on a cul-de-sac lot at the #2 Green! Features an open floor plan with many upgrades. The greatroom has a gas log fireplace with built ins and beautiful ceiling details. It opens to a beautiful kitchen with eat-in area and a formal dining area. The main level master suite has a luxury bath with jetted tub, separate shower, double vanity, and a HIS & HER walk-in closet. The other three main level guest rooms are spacious and have two full baths. The large mud room/ utility room offers storage space and a drop zone.Lower level has a stunning, full kitchen with large island for entertaining. The lower level would be great for in laws, teens, etc and could have it's own private access. It also has an exercise room, bedroom, bath, den, and eating area. It walks out to a patio area. The private,cul-de-sac lot makes relaxing on the screened porch enjoyable for entertaining. Gas and electric ranges. Gas and tankless water heater. Over sized garage with additional door for golf cart!
Home Details
Home Type
- Single Family
Est. Annual Taxes
- $3,137
Year Built
- Built in 2015
Lot Details
- 0.65 Acre Lot
- On Golf Course
- Cul-De-Sac
- Gentle Sloping Lot
- Sprinkler System
HOA Fees
- $42 Monthly HOA Fees
Home Design
- Craftsman Architecture
- European Architecture
- Brick Exterior Construction
- Architectural Shingle Roof
- Stone Exterior Construction
Interior Spaces
- 6,293 Sq Ft Home
- 6,200-6,399 Sq Ft Home
- 1.5-Story Property
- Open Floorplan
- Bookcases
- Tray Ceiling
- Smooth Ceilings
- Cathedral Ceiling
- Ceiling Fan
- Gas Log Fireplace
- Thermal Windows
- Window Treatments
- Great Room
- Dining Room
- Home Office
- Bonus Room
- Screened Porch
- Home Gym
- Finished Basement
- Walk-Out Basement
- Fire and Smoke Detector
Kitchen
- Self-Cleaning Convection Oven
- Gas Oven
- Gas Cooktop
- Built-In Microwave
- Dishwasher
- Solid Surface Countertops
- Disposal
Flooring
- Wood
- Carpet
- Ceramic Tile
Bedrooms and Bathrooms
- 5 Bedrooms | 4 Main Level Bedrooms
- Primary Bedroom on Main
- Walk-In Closet
- Primary Bathroom is a Full Bathroom
- 4.5 Bathrooms
- Jetted Tub in Primary Bathroom
- Hydromassage or Jetted Bathtub
- Separate Shower
Laundry
- Laundry Room
- Laundry on main level
Parking
- 2 Car Attached Garage
- Garage Door Opener
Outdoor Features
- Deck
- Patio
Schools
- Oakland Elementary School
- Rainbow Lake Middle School
- Boiling Springs High School
Utilities
- Multiple cooling system units
- Forced Air Heating and Cooling System
- Multiple Heating Units
- Underground Utilities
- Tankless Water Heater
- Gas Water Heater
- Cable TV Available
Listing and Financial Details
- Assessor Parcel Number 2-22-00-275.59
Community Details
Overview
- Association fees include pool, street lights
- Hinson Management / 864 599 9019 X 103 HOA
- Mandatory home owners association
Amenities
- Common Area
Recreation
- Community Playground
- Community Pool
Ownership History
Purchase Details
Home Financials for this Owner
Home Financials are based on the most recent Mortgage that was taken out on this home.Purchase Details
Home Financials for this Owner
Home Financials are based on the most recent Mortgage that was taken out on this home.Purchase Details
Home Financials for this Owner
Home Financials are based on the most recent Mortgage that was taken out on this home.Purchase Details
Home Financials for this Owner
Home Financials are based on the most recent Mortgage that was taken out on this home.Similar Homes in Inman, SC
Home Values in the Area
Average Home Value in this Area
Purchase History
| Date | Buyer | Sale Price | Title Company |
|---|---|---|---|
| Lorbiecki Nathan Scott | $650,000 | None Available | |
| Ward David M | $475,000 | None Available | |
| Promise Property Llc | -- | -- | |
| Quinn Brigitte R | -- | -- | |
| Quinn Mark E | $83,000 | -- |
Mortgage History
| Date | Status | Borrower | Loan Amount |
|---|---|---|---|
| Open | Lorbiecki Nathan Scott | $650,300 | |
| Closed | Lorbiecki Nathan Scott | $650,000 | |
| Previous Owner | Ward David M | $359,000 | |
| Previous Owner | Ward David M | $380,000 | |
| Previous Owner | Promise Property Llc | $126,000 | |
| Previous Owner | Promise Property Llc | $290,000 | |
| Previous Owner | Quinn Mark E | $66,400 |
Property History
| Date | Event | Price | Change | Sq Ft Price |
|---|---|---|---|---|
| 10/05/2020 10/05/20 | Sold | $650,000 | -7.1% | $105 / Sq Ft |
| 08/16/2020 08/16/20 | Pending | -- | -- | -- |
| 06/12/2020 06/12/20 | For Sale | $699,990 | +47.4% | $113 / Sq Ft |
| 12/14/2016 12/14/16 | Sold | $475,000 | -17.4% | $75 / Sq Ft |
| 10/18/2016 10/18/16 | Pending | -- | -- | -- |
| 08/15/2016 08/15/16 | For Sale | $574,900 | -- | $91 / Sq Ft |
Tax History Compared to Growth
Tax History
| Year | Tax Paid | Tax Assessment Tax Assessment Total Assessment is a certain percentage of the fair market value that is determined by local assessors to be the total taxable value of land and additions on the property. | Land | Improvement |
|---|---|---|---|---|
| 2024 | $74 | -- | -- | -- |
| 2023 | $74 | $0 | $0 | $0 |
| 2022 | $64 | $0 | $0 | $0 |
| 2021 | $4,188 | $0 | $0 | $0 |
| 2020 | $3,219 | $20,192 | $2,196 | $17,996 |
| 2019 | $3,219 | $20,192 | $2,196 | $17,996 |
| 2018 | $3,138 | $20,192 | $2,196 | $17,996 |
| 2017 | $2,981 | $19,000 | $2,196 | $16,804 |
| 2016 | $1,158 | $3,294 | $3,294 | $0 |
| 2015 | $1,153 | $3,294 | $3,294 | $0 |
| 2014 | $1,153 | $3,294 | $3,294 | $0 |
Agents Affiliated with this Home
-
Mitzi Kirsch

Seller's Agent in 2020
Mitzi Kirsch
Century 21 Blackwell & Co
(864) 596-0301
572 Total Sales
-
Victor Amadi

Buyer's Agent in 2020
Victor Amadi
Producer Realty LLC
(864) 525-0201
146 Total Sales
-
AMY STAFFORD

Seller's Agent in 2016
AMY STAFFORD
Keller Williams Realty
(864) 680-2350
76 Total Sales
-

Buyer's Agent in 2016
JENNY McCORD
OTHER
(864) 313-2680
67 Total Sales
Map
Source: Greater Greenville Association of REALTORS®
MLS Number: 1420205
APN: 2-22-00-275.59
- 634 Crowe Creek Trail
- 516 World Tour Dr
- 705 Man of War Ct
- 455 Brunswick Ln
- 324 Holly Oaks Ln
- 425 World Tour Dr
- 2050 Zanes Creek Dr
- 2016 Zanes Creek Dr
- 2012 Zanes Creek Dr
- 2032 Zanes Creek Dr
- 320 S Woodfin Ridge Dr
- 336 S Woodfin Ridge Dr
- 836 Alley Ridge Dr
- 829 Alley Ridge Dr
- 247 Tuscan Ridge T Trail
- 247 Tuscan Ridge Trail
- 594 Ridgeville Crossing Dr
- 524 World Tour Dr
- 520 World Tour Dr
- 630 Crowe Creek Trail
- 517 World Tour Dr
- 642 Crowe Creek Trail
- 512 World Tour Dr
- 411 Brunswick Ln
- 411 Baldwin Ln
- 622 Crowe Creek Trail
- 401 Brunswick Ln
- 639 Crowe Creek Trail
- 513 World Tour Dr
- 618 Crowe Creek Trail
- 635 Crowe Creek Trail
- 508 World Tour Dr
- 300 Holly Oaks Ln
- 625 Crowe Creek Trail
- 304 Holly Oaks Ln
- 617 Crowe Creek Trail
- 621 Crowe Creek Trail

