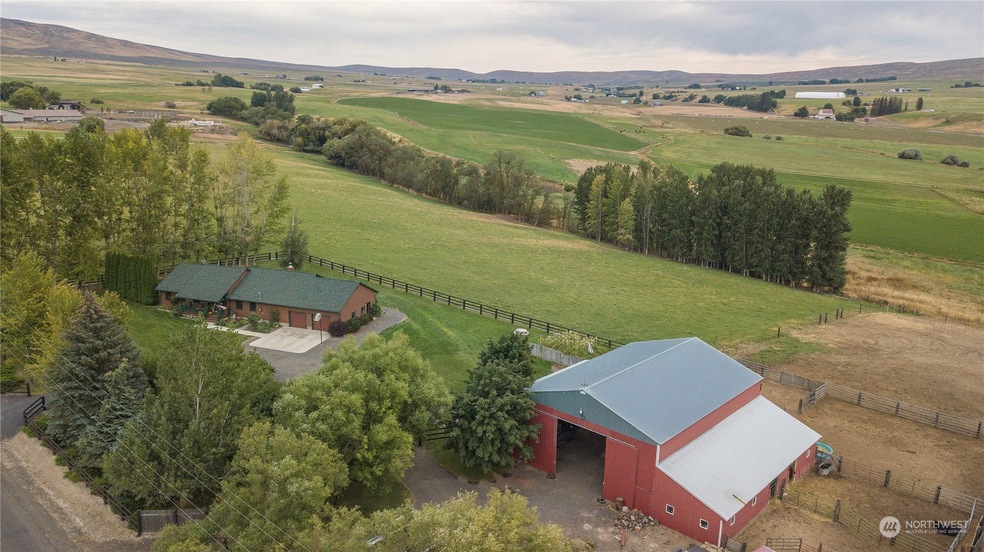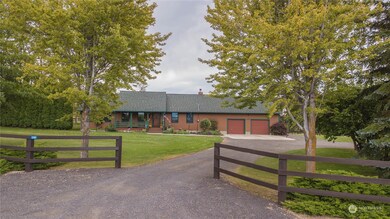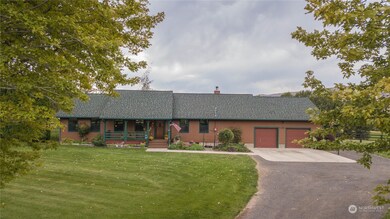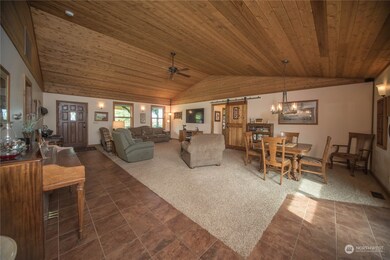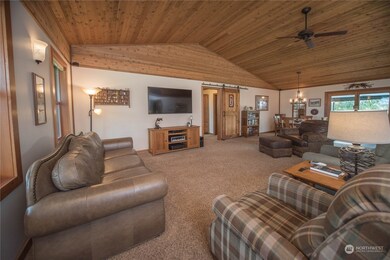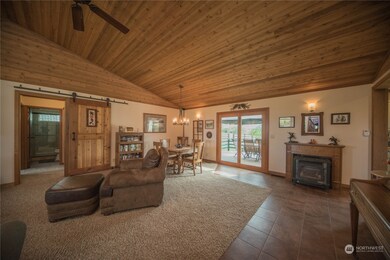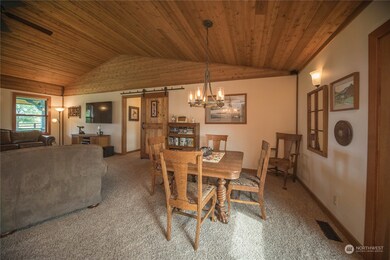
$749,999
- 3 Beds
- 2.5 Baths
- 2,034 Sq Ft
- 1350 Hamilton Rd
- Ellensburg, WA
Discover this stunning Craftsman home nestled on 3 acres in the desirable Badger Pocket area, offering breathtaking views of the valley, mountains, and Mt. Rainier. Thoughtfully designed with a split floor plan, the spacious master suite features a sitting area, dual sinks, and dual walk-in closets. The great room, with a gas fireplace, crown molding, and a custom tray ceiling, seamlessly
Kevin Fleming Keller Williams Eastside
