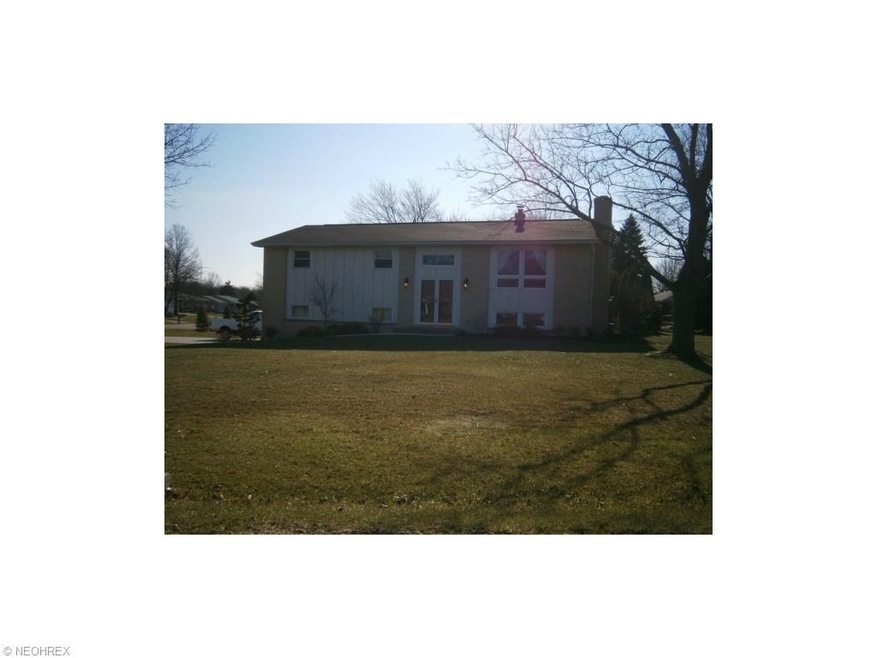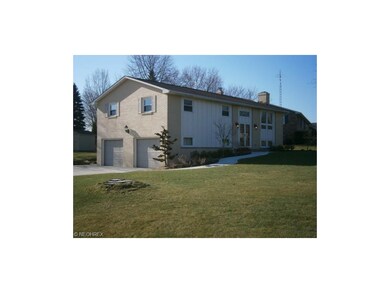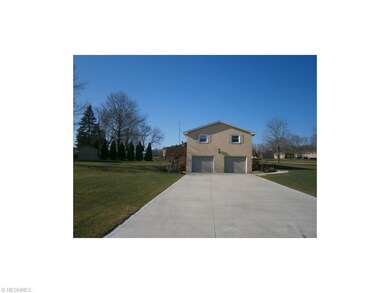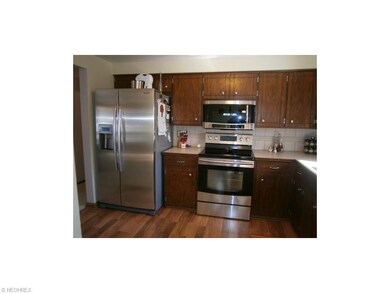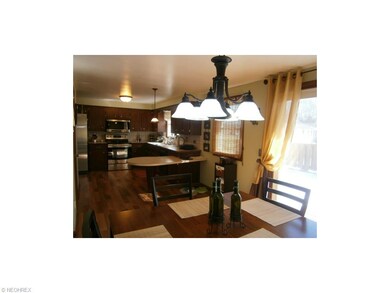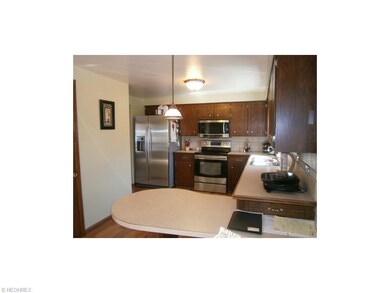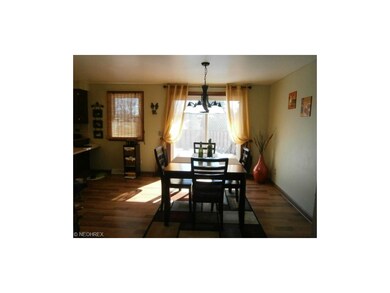
5240 Ault Ave NE Louisville, OH 44641
Highlights
- Deck
- 1 Fireplace
- 2 Car Direct Access Garage
- Contemporary Architecture
- Corner Lot
- Forced Air Heating and Cooling System
About This Home
As of March 2025Fantastic updated home in Glenhaven Village. Totally move in ready home with nothing to do but move in. Open floor plan with a great flow to it. Nice eat in kitchen with Samsung stainless steel appliances. Newer sliding glass door off of the dining room that leads out to a private deck that’s already piped for a gas grill. The first floor master bedroom has newer full bath. The lower level Family room has a ventless gas fireplace with built in shelves and also a full bathroom. Incredible laundry room with sink/counters and tons of built in storage. A total of 3 full bathrooms. Newer drive way, Furnace, a/c and Hybrid HWT. Completely updated home. Large lot with shed.
Last Agent to Sell the Property
Keller Williams Legacy Group Realty License #2008001683 Listed on: 04/09/2014

Home Details
Home Type
- Single Family
Est. Annual Taxes
- $1,946
Year Built
- Built in 1973
Lot Details
- Lot Dimensions are 120x160
- Corner Lot
Home Design
- Contemporary Architecture
- Brick Exterior Construction
- Asphalt Roof
Interior Spaces
- 2,055 Sq Ft Home
- 2-Story Property
- 1 Fireplace
- Finished Basement
- Walk-Out Basement
- Fire and Smoke Detector
Kitchen
- Built-In Oven
- Cooktop
- Microwave
- Dishwasher
- Disposal
Bedrooms and Bathrooms
- 3 Bedrooms
Parking
- 2 Car Direct Access Garage
- Garage Drain
- Garage Door Opener
Outdoor Features
- Deck
Utilities
- Forced Air Heating and Cooling System
- Heating System Uses Gas
- Well
- Water Softener
Community Details
- Glenhaven Village Community
Listing and Financial Details
- Assessor Parcel Number 03304192
Ownership History
Purchase Details
Home Financials for this Owner
Home Financials are based on the most recent Mortgage that was taken out on this home.Purchase Details
Home Financials for this Owner
Home Financials are based on the most recent Mortgage that was taken out on this home.Purchase Details
Home Financials for this Owner
Home Financials are based on the most recent Mortgage that was taken out on this home.Purchase Details
Home Financials for this Owner
Home Financials are based on the most recent Mortgage that was taken out on this home.Purchase Details
Home Financials for this Owner
Home Financials are based on the most recent Mortgage that was taken out on this home.Purchase Details
Purchase Details
Home Financials for this Owner
Home Financials are based on the most recent Mortgage that was taken out on this home.Purchase Details
Similar Homes in Louisville, OH
Home Values in the Area
Average Home Value in this Area
Purchase History
| Date | Type | Sale Price | Title Company |
|---|---|---|---|
| Warranty Deed | $278,000 | American Title | |
| Warranty Deed | $220,000 | None Available | |
| Warranty Deed | $180,000 | Stonegate Title | |
| Warranty Deed | $157,000 | None Available | |
| Warranty Deed | $144,900 | None Available | |
| Interfamily Deed Transfer | $55,300 | Quest Title Agency Inc | |
| Warranty Deed | $131,900 | -- | |
| Deed | $73,000 | -- |
Mortgage History
| Date | Status | Loan Amount | Loan Type |
|---|---|---|---|
| Open | $6,950 | No Value Available | |
| Open | $272,964 | FHA | |
| Previous Owner | $42,500 | Credit Line Revolving | |
| Previous Owner | $225,060 | VA | |
| Previous Owner | $176,739 | FHA | |
| Previous Owner | $153,310 | VA | |
| Previous Owner | $160,375 | VA | |
| Previous Owner | $129,900 | New Conventional | |
| Previous Owner | $25,000 | Credit Line Revolving | |
| Previous Owner | $132,000 | Unknown | |
| Previous Owner | $147,400 | Unknown | |
| Previous Owner | $139,000 | Unknown | |
| Previous Owner | $129,818 | Purchase Money Mortgage |
Property History
| Date | Event | Price | Change | Sq Ft Price |
|---|---|---|---|---|
| 03/31/2025 03/31/25 | Sold | $278,000 | +3.0% | $135 / Sq Ft |
| 03/11/2025 03/11/25 | Pending | -- | -- | -- |
| 01/09/2025 01/09/25 | Price Changed | $269,900 | -3.6% | $131 / Sq Ft |
| 12/11/2024 12/11/24 | For Sale | $279,900 | +27.2% | $136 / Sq Ft |
| 07/07/2021 07/07/21 | Sold | $220,000 | 0.0% | $107 / Sq Ft |
| 05/31/2021 05/31/21 | Pending | -- | -- | -- |
| 05/29/2021 05/29/21 | For Sale | $219,900 | +22.2% | $107 / Sq Ft |
| 11/06/2018 11/06/18 | Sold | $180,000 | -2.2% | $92 / Sq Ft |
| 10/06/2018 10/06/18 | Pending | -- | -- | -- |
| 09/27/2018 09/27/18 | Price Changed | $184,000 | -1.9% | $94 / Sq Ft |
| 09/10/2018 09/10/18 | For Sale | $187,500 | +19.4% | $96 / Sq Ft |
| 06/02/2014 06/02/14 | Sold | $157,000 | +1.3% | $76 / Sq Ft |
| 04/21/2014 04/21/14 | Pending | -- | -- | -- |
| 04/09/2014 04/09/14 | For Sale | $155,000 | +7.0% | $75 / Sq Ft |
| 03/22/2013 03/22/13 | Sold | $144,900 | 0.0% | $71 / Sq Ft |
| 02/19/2013 02/19/13 | Pending | -- | -- | -- |
| 02/08/2013 02/08/13 | For Sale | $144,900 | -- | $71 / Sq Ft |
Tax History Compared to Growth
Tax History
| Year | Tax Paid | Tax Assessment Tax Assessment Total Assessment is a certain percentage of the fair market value that is determined by local assessors to be the total taxable value of land and additions on the property. | Land | Improvement |
|---|---|---|---|---|
| 2024 | -- | $77,840 | $22,470 | $55,370 |
| 2023 | $3,366 | $69,270 | $18,590 | $50,680 |
| 2022 | $3,374 | $69,270 | $18,590 | $50,680 |
| 2021 | $3,384 | $69,270 | $18,590 | $50,680 |
| 2020 | $2,925 | $63,280 | $16,730 | $46,550 |
| 2019 | $2,937 | $56,630 | $16,730 | $39,900 |
| 2018 | $2,620 | $56,630 | $16,730 | $39,900 |
| 2017 | $2,444 | $50,410 | $14,320 | $36,090 |
| 2016 | $2,290 | $48,310 | $14,320 | $33,990 |
| 2015 | $2,296 | $48,310 | $14,320 | $33,990 |
| 2014 | $203 | $42,880 | $12,710 | $30,170 |
| 2013 | $1,105 | $42,880 | $12,710 | $30,170 |
Agents Affiliated with this Home
-

Seller's Agent in 2025
Adam Coleman
RE/MAX
(330) 310-9489
275 Total Sales
-

Buyer's Agent in 2025
Sandy Braun
Keller Williams Living
(216) 299-0575
101 Total Sales
-

Seller's Agent in 2021
Dean Mickley
Howard Hanna
(330) 418-7951
465 Total Sales
-

Seller Co-Listing Agent in 2021
Kara Kirkbride
Howard Hanna
(330) 323-1994
327 Total Sales
-

Buyer's Agent in 2021
Jody Rearick
RE/MAX
(330) 329-0068
528 Total Sales
-

Seller's Agent in 2018
Jonathan Burris
Keller Williams Legacy Group Realty
(330) 704-6524
106 Total Sales
Map
Source: MLS Now
MLS Number: 3606916
APN: 03304192
- 5461 Brook Run Ave NE
- 5163 Francesca St
- 5589 Breezewood Dr NE
- 5704 Sunland St
- 4661 Eastland Ave
- 5681 Rosedale St
- 5155 Peach St
- 2974 Mcintosh Dr NE
- 2999 Mcintosh Dr NE
- 2980 Mcintosh Dr NE
- 2975 Mcintosh Dr NE
- 2981 Mcintosh Dr NE
- 2986 Mcintosh Dr NE
- 492 Broadway Ave
- Goldenrod Plan at Orchard Park - Aspire Single Family Collection
- Forsythia Plan at Orchard Park - Aspire Single Family Collection
- Oleander Plan at Orchard Park - Aspire Single Family Collection
- Water Lily Plan at Orchard Park - Aspire Single Family Collection
- Beckfield Plan at Orchard Park - Aspire
- Edison Plan at Orchard Park - Aspire
