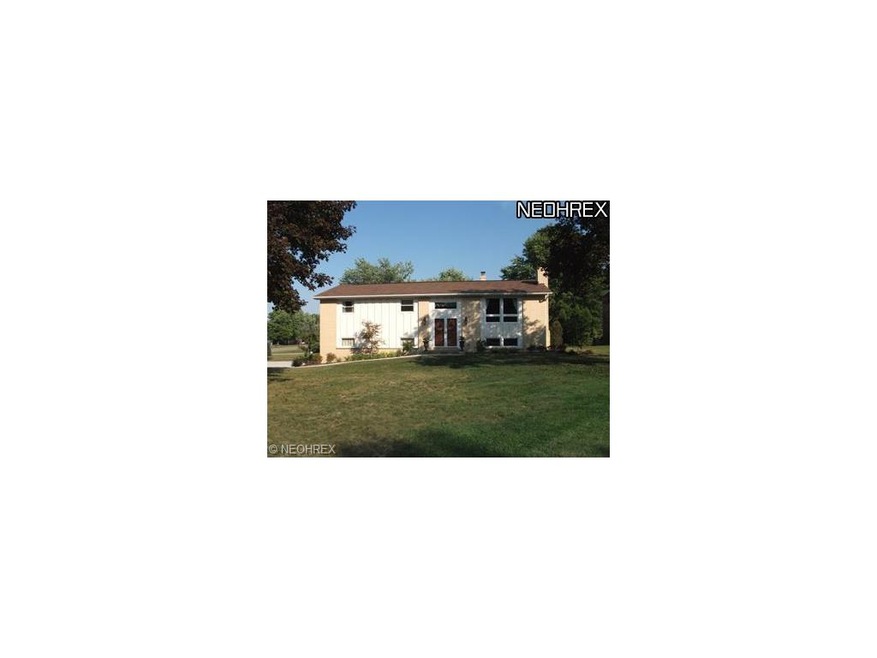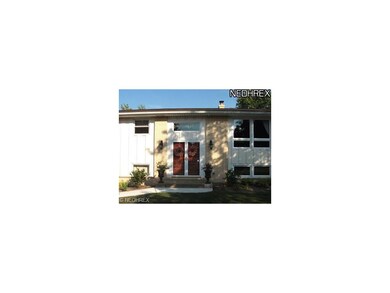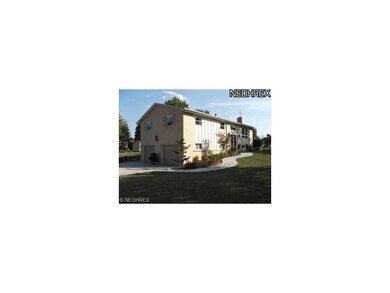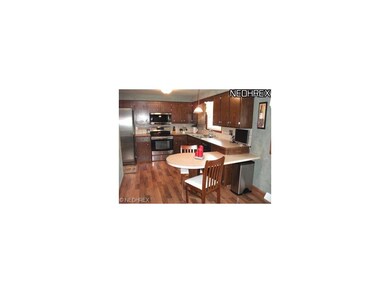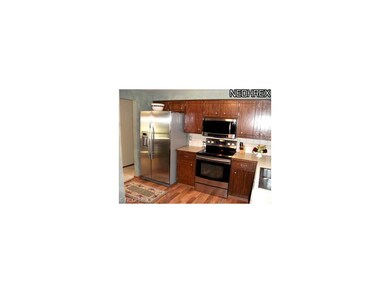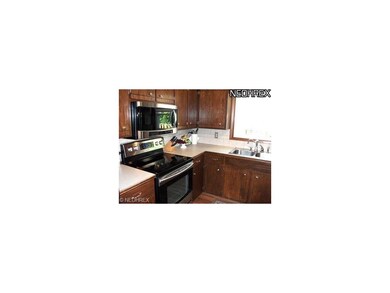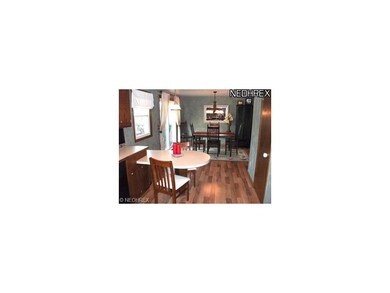
5240 Ault Ave NE Louisville, OH 44641
Highlights
- Deck
- 1 Fireplace
- Porch
- Contemporary Architecture
- Corner Lot
- 2 Car Attached Garage
About This Home
As of March 2025Great location in desireable Glenhaven Village! New updates are found throughout! You will find attention to every detail, from the impressive Pella double doors and new satin black iron and wood stairway to professional landscaping that includes a unique water feature. The Main Level is inviting with an open floor plan. The Kitchen has new (2011) Samsung stainless steel range/oven, refrigerator & built-in microwave, all with a 5 yr WNTY. New sliding doors off the dining room lead you out to the private deck featuring a hard-piped top of the line Holland gas grill. The 1st Floor Master BR features a new full bath. The lower level Family Room stays cozy in winter with a ventless gas fireplace! You will love your laundry room with new sink/counter and storage. Updates: Concrete drive/walks ('11), 98%HE Furnace/air('05)GE Hybrid HWT ('12), 3 full BA's, Pergo & Ceramic floors, Carpet, Moen faucets, Kohler sinks/toilets, Windows, Culligan Gold water softener & Reverse Osmosi
Last Agent to Sell the Property
Christine Vick
Deleted Agent License #2007000089 Listed on: 02/08/2013
Home Details
Home Type
- Single Family
Est. Annual Taxes
- $1,946
Year Built
- Built in 1973
Lot Details
- 0.44 Acre Lot
- Lot Dimensions are 120x160
- Northwest Facing Home
- Corner Lot
Home Design
- Contemporary Architecture
- Bi-Level Home
- Brick Exterior Construction
- Asphalt Roof
- Cedar
Interior Spaces
- 2,055 Sq Ft Home
- Central Vacuum
- 1 Fireplace
- Finished Basement
- Walk-Out Basement
Kitchen
- Built-In Oven
- Cooktop
- Microwave
- Dishwasher
- Disposal
Bedrooms and Bathrooms
- 3 Bedrooms
- 3 Full Bathrooms
Home Security
- Carbon Monoxide Detectors
- Fire and Smoke Detector
Parking
- 2 Car Attached Garage
- Heated Garage
- Garage Drain
- Garage Door Opener
Eco-Friendly Details
- Electronic Air Cleaner
Outdoor Features
- Deck
- Porch
Utilities
- Forced Air Heating and Cooling System
- Humidifier
- Heating System Uses Gas
- Well
- Water Softener
Community Details
- Glenhaven Village Community
Listing and Financial Details
- Assessor Parcel Number 03304192
Ownership History
Purchase Details
Home Financials for this Owner
Home Financials are based on the most recent Mortgage that was taken out on this home.Purchase Details
Home Financials for this Owner
Home Financials are based on the most recent Mortgage that was taken out on this home.Purchase Details
Home Financials for this Owner
Home Financials are based on the most recent Mortgage that was taken out on this home.Purchase Details
Home Financials for this Owner
Home Financials are based on the most recent Mortgage that was taken out on this home.Purchase Details
Home Financials for this Owner
Home Financials are based on the most recent Mortgage that was taken out on this home.Purchase Details
Purchase Details
Home Financials for this Owner
Home Financials are based on the most recent Mortgage that was taken out on this home.Purchase Details
Similar Homes in Louisville, OH
Home Values in the Area
Average Home Value in this Area
Purchase History
| Date | Type | Sale Price | Title Company |
|---|---|---|---|
| Warranty Deed | $278,000 | American Title | |
| Warranty Deed | $220,000 | None Available | |
| Warranty Deed | $180,000 | Stonegate Title | |
| Warranty Deed | $157,000 | None Available | |
| Warranty Deed | $144,900 | None Available | |
| Interfamily Deed Transfer | $55,300 | Quest Title Agency Inc | |
| Warranty Deed | $131,900 | -- | |
| Deed | $73,000 | -- |
Mortgage History
| Date | Status | Loan Amount | Loan Type |
|---|---|---|---|
| Open | $6,950 | No Value Available | |
| Open | $272,964 | FHA | |
| Previous Owner | $42,500 | Credit Line Revolving | |
| Previous Owner | $225,060 | VA | |
| Previous Owner | $176,739 | FHA | |
| Previous Owner | $153,310 | VA | |
| Previous Owner | $160,375 | VA | |
| Previous Owner | $129,900 | New Conventional | |
| Previous Owner | $25,000 | Credit Line Revolving | |
| Previous Owner | $132,000 | Unknown | |
| Previous Owner | $147,400 | Unknown | |
| Previous Owner | $139,000 | Unknown | |
| Previous Owner | $129,818 | Purchase Money Mortgage |
Property History
| Date | Event | Price | Change | Sq Ft Price |
|---|---|---|---|---|
| 03/31/2025 03/31/25 | Sold | $278,000 | +3.0% | $135 / Sq Ft |
| 03/11/2025 03/11/25 | Pending | -- | -- | -- |
| 01/09/2025 01/09/25 | Price Changed | $269,900 | -3.6% | $131 / Sq Ft |
| 12/11/2024 12/11/24 | For Sale | $279,900 | +27.2% | $136 / Sq Ft |
| 07/07/2021 07/07/21 | Sold | $220,000 | 0.0% | $107 / Sq Ft |
| 05/31/2021 05/31/21 | Pending | -- | -- | -- |
| 05/29/2021 05/29/21 | For Sale | $219,900 | +22.2% | $107 / Sq Ft |
| 11/06/2018 11/06/18 | Sold | $180,000 | -2.2% | $92 / Sq Ft |
| 10/06/2018 10/06/18 | Pending | -- | -- | -- |
| 09/27/2018 09/27/18 | Price Changed | $184,000 | -1.9% | $94 / Sq Ft |
| 09/10/2018 09/10/18 | For Sale | $187,500 | +19.4% | $96 / Sq Ft |
| 06/02/2014 06/02/14 | Sold | $157,000 | +1.3% | $76 / Sq Ft |
| 04/21/2014 04/21/14 | Pending | -- | -- | -- |
| 04/09/2014 04/09/14 | For Sale | $155,000 | +7.0% | $75 / Sq Ft |
| 03/22/2013 03/22/13 | Sold | $144,900 | 0.0% | $71 / Sq Ft |
| 02/19/2013 02/19/13 | Pending | -- | -- | -- |
| 02/08/2013 02/08/13 | For Sale | $144,900 | -- | $71 / Sq Ft |
Tax History Compared to Growth
Tax History
| Year | Tax Paid | Tax Assessment Tax Assessment Total Assessment is a certain percentage of the fair market value that is determined by local assessors to be the total taxable value of land and additions on the property. | Land | Improvement |
|---|---|---|---|---|
| 2024 | -- | $77,840 | $22,470 | $55,370 |
| 2023 | $3,366 | $69,270 | $18,590 | $50,680 |
| 2022 | $3,374 | $69,270 | $18,590 | $50,680 |
| 2021 | $3,384 | $69,270 | $18,590 | $50,680 |
| 2020 | $2,925 | $63,280 | $16,730 | $46,550 |
| 2019 | $2,937 | $56,630 | $16,730 | $39,900 |
| 2018 | $2,620 | $56,630 | $16,730 | $39,900 |
| 2017 | $2,444 | $50,410 | $14,320 | $36,090 |
| 2016 | $2,290 | $48,310 | $14,320 | $33,990 |
| 2015 | $2,296 | $48,310 | $14,320 | $33,990 |
| 2014 | $203 | $42,880 | $12,710 | $30,170 |
| 2013 | $1,105 | $42,880 | $12,710 | $30,170 |
Agents Affiliated with this Home
-

Seller's Agent in 2025
Adam Coleman
RE/MAX
(330) 310-9489
275 Total Sales
-

Buyer's Agent in 2025
Sandy Braun
Keller Williams Living
(216) 299-0575
101 Total Sales
-

Seller's Agent in 2021
Dean Mickley
Howard Hanna
(330) 418-7951
465 Total Sales
-

Seller Co-Listing Agent in 2021
Kara Kirkbride
Howard Hanna
(330) 323-1994
327 Total Sales
-

Buyer's Agent in 2021
Jody Rearick
RE/MAX
(330) 329-0068
528 Total Sales
-

Seller's Agent in 2018
Jonathan Burris
Keller Williams Legacy Group Realty
(330) 704-6524
106 Total Sales
Map
Source: MLS Now
MLS Number: 3381226
APN: 03304192
- 5461 Brook Run Ave NE
- 5163 Francesca St
- 5589 Breezewood Dr NE
- 5704 Sunland St
- 4661 Eastland Ave
- 5681 Rosedale St
- 5155 Peach St
- 2974 Mcintosh Dr NE
- 2999 Mcintosh Dr NE
- 2980 Mcintosh Dr NE
- 2975 Mcintosh Dr NE
- 2981 Mcintosh Dr NE
- 2986 Mcintosh Dr NE
- 492 Broadway Ave
- Goldenrod Plan at Orchard Park - Aspire Single Family Collection
- Forsythia Plan at Orchard Park - Aspire Single Family Collection
- Oleander Plan at Orchard Park - Aspire Single Family Collection
- Water Lily Plan at Orchard Park - Aspire Single Family Collection
- Beckfield Plan at Orchard Park - Aspire
- Edison Plan at Orchard Park - Aspire
