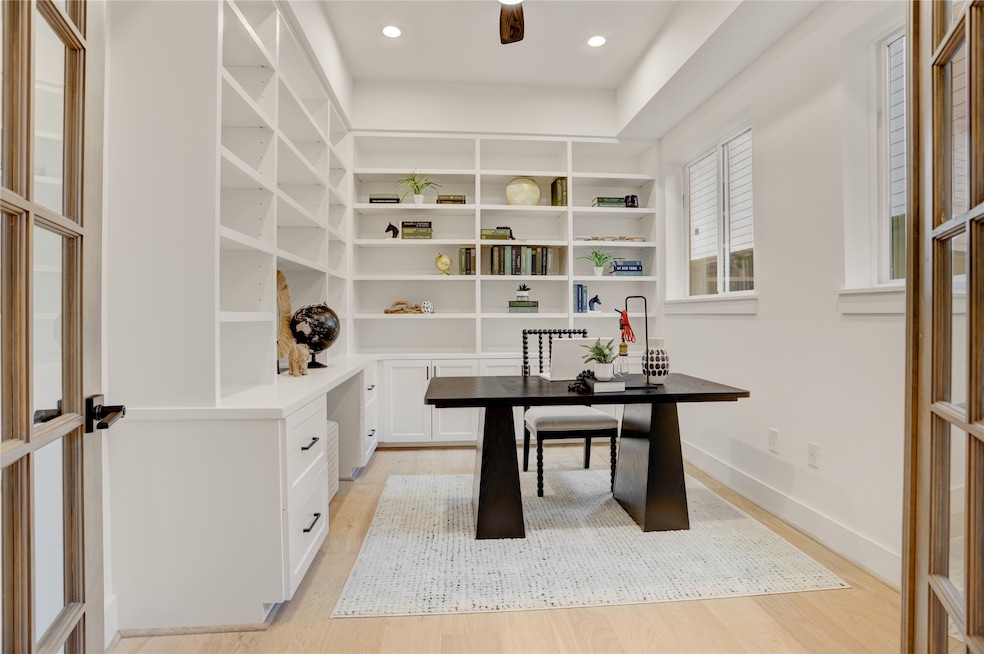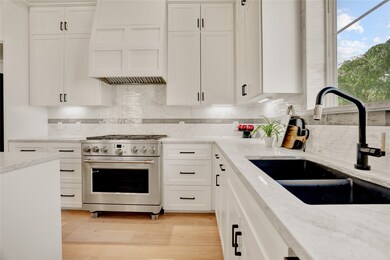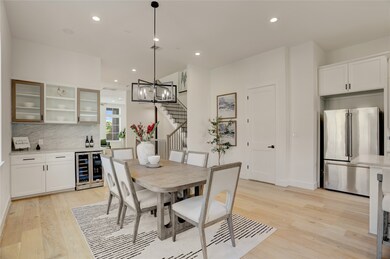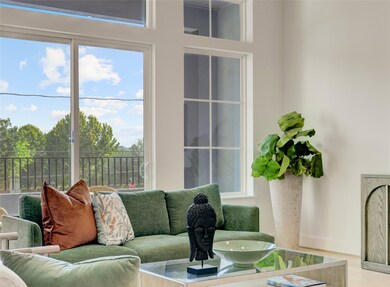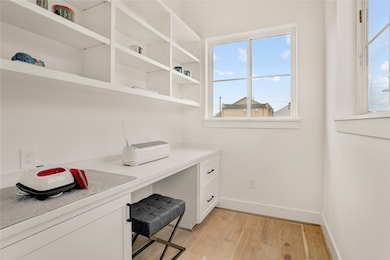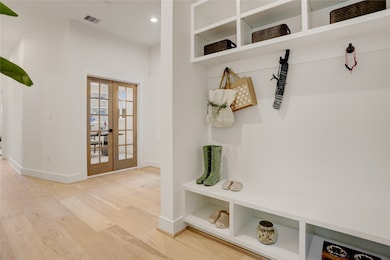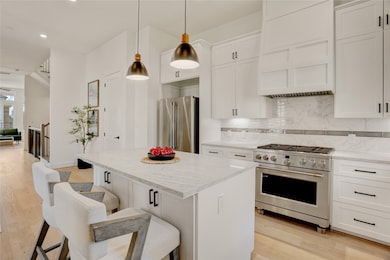5240 Cornish St Unit B Houston, TX 77007
Cottage Grove NeighborhoodEstimated payment $7,525/month
Highlights
- Media Room
- Home Energy Rating Service (HERS) Rated Property
- Engineered Wood Flooring
- Under Construction
- Contemporary Architecture
- High Ceiling
About This Home
Discover refined and modern living offering over 3,200 square feet of elevated design in the heart of Cottage Grove. With 3 spacious bedrooms, 3.5 baths, and dual walk-in closets in the primary suite, this home delivers both luxury and functionality. Standout features include a private two-car driveway, fenced yard, and elevator-ready design with no wasted space. A dramatic skylight fills all three levels with natural light, while energy-efficient construction and soundproofing create a quiet retreat in the city. Crafted with 2x6 framing, on-site custom cabinetry, and premium finishes throughout, every detail has been carefully curated to balance style and substance. Walk to gyms, trails, and neighborhood dining, with Memorial Park and the M-K-T Heights complex just minutes away — giving you unmatched access to Houston’s premier recreation and lifestyle destinations. This is modern city living redefined — spacious, sophisticated, and built to last. Schedule your private tour today.
Listing Agent
Nan & Company Properties - Corporate Office (Heights) License #0754786 Listed on: 09/11/2025

Home Details
Home Type
- Single Family
Est. Annual Taxes
- $20,793
Year Built
- Built in 2025 | Under Construction
Lot Details
- 2,687 Sq Ft Lot
- South Facing Home
- Back Yard Fenced
Parking
- 2 Car Attached Garage
Home Design
- Contemporary Architecture
- Slab Foundation
- Composition Roof
- Wood Siding
- Stucco
Interior Spaces
- 3,235 Sq Ft Home
- 3-Story Property
- Elevator
- Wired For Sound
- Dry Bar
- Beamed Ceilings
- High Ceiling
- Formal Entry
- Family Room Off Kitchen
- Living Room
- Media Room
- Home Office
- Library
- Game Room
- Utility Room
- Washer and Gas Dryer Hookup
- Attic Fan
- Fire and Smoke Detector
Kitchen
- Walk-In Pantry
- Gas Oven
- Gas Range
- Microwave
- Dishwasher
- Kitchen Island
- Quartz Countertops
- Pots and Pans Drawers
- Self-Closing Drawers and Cabinet Doors
- Disposal
- Instant Hot Water
Flooring
- Engineered Wood
- Tile
Bedrooms and Bathrooms
- 3 Bedrooms
- En-Suite Primary Bedroom
- Double Vanity
- Soaking Tub
- Bathtub with Shower
- Separate Shower
Eco-Friendly Details
- Home Energy Rating Service (HERS) Rated Property
- ENERGY STAR Qualified Appliances
- Energy-Efficient Windows with Low Emissivity
- Energy-Efficient Exposure or Shade
- Energy-Efficient HVAC
- Energy-Efficient Lighting
- Energy-Efficient Thermostat
- Ventilation
Outdoor Features
- Balcony
Schools
- Love Elementary School
- Hogg Middle School
- Waltrip High School
Utilities
- Cooling System Powered By Gas
- Central Heating and Cooling System
- Heating System Uses Gas
Community Details
- Built by UNITY CONSTRUCTION
Map
Home Values in the Area
Average Home Value in this Area
Tax History
| Year | Tax Paid | Tax Assessment Tax Assessment Total Assessment is a certain percentage of the fair market value that is determined by local assessors to be the total taxable value of land and additions on the property. | Land | Improvement |
|---|---|---|---|---|
| 2025 | $20,793 | $1,464,199 | $321,000 | $1,143,199 |
| 2024 | $20,793 | $925,000 | $321,000 | $604,000 |
| 2023 | $20,793 | $828,579 | $321,000 | $507,579 |
| 2022 | $6,479 | $294,250 | $294,250 | $0 |
| 2021 | $6,642 | $285,000 | $283,550 | $1,450 |
| 2020 | $6,970 | $287,811 | $283,550 | $4,261 |
| 2019 | $7,021 | $277,471 | $274,275 | $3,196 |
| 2018 | $6,366 | $251,596 | $248,400 | $3,196 |
| 2017 | $6,362 | $251,596 | $248,400 | $3,196 |
| 2016 | $6,448 | $255,000 | $248,400 | $6,600 |
| 2015 | -- | $238,498 | $222,525 | $15,973 |
| 2014 | -- | $193,979 | $181,125 | $12,854 |
Property History
| Date | Event | Price | List to Sale | Price per Sq Ft |
|---|---|---|---|---|
| 10/16/2025 10/16/25 | Price Changed | $1,100,000 | -4.3% | $340 / Sq Ft |
| 09/29/2025 09/29/25 | Price Changed | $1,150,000 | -2.1% | $355 / Sq Ft |
| 09/11/2025 09/11/25 | For Sale | $1,175,000 | -- | $363 / Sq Ft |
Purchase History
| Date | Type | Sale Price | Title Company |
|---|---|---|---|
| Warranty Deed | -- | Fidelity National Title | |
| Vendors Lien | -- | American Title Co | |
| Vendors Lien | -- | American Title Co |
Mortgage History
| Date | Status | Loan Amount | Loan Type |
|---|---|---|---|
| Previous Owner | $63,400 | No Value Available | |
| Previous Owner | $56,905 | No Value Available |
Source: Houston Association of REALTORS®
MLS Number: 91255381
APN: 0101920000594
- 5307 Larkin St Unit A
- 2115 Detering St
- 5310 Larkin St Unit B
- 5308 Larkin St Unit B
- 5337 Larkin St
- 5233 Cornish St Unit C
- 5229 Petty St Unit E
- 5429 Larkin St
- 5210 Petty St Unit C
- 5306 Nolda St Unit A
- 5219 Kiam St Unit F
- 5206 Petty St
- 2517 Detering St
- 5226 Kiam St Unit 1002
- 5112 Larkin St
- 5413 Kiam St Unit B
- 5217 Kansas St
- 2303 Roy Cir
- 2402 Reinerman St
- 4601 Nolda St
- 5308 Larkin St Unit B
- 2210 Detering St
- 2211 Detering St Unit B
- 5233 Darling St
- 5336 Darling St Unit ID1225767P
- 5210 Petty St Unit A
- 5347 Petty St
- 5319 Kiam St Unit C
- 5406 Darling St Unit A
- 5017 Cornish St Unit 301
- 5017 Cornish St Unit 306
- 5226 Kiam St Unit 1002
- 5226 Kiam St Unit 1018
- 5334 Kiam St Unit C
- 5453 Larkin St
- 5213 Inker St
- 5413 Kiam St Unit B
- 2212 Radcliffe St
- 5006 Nolda St
- 5315 Egbert St
