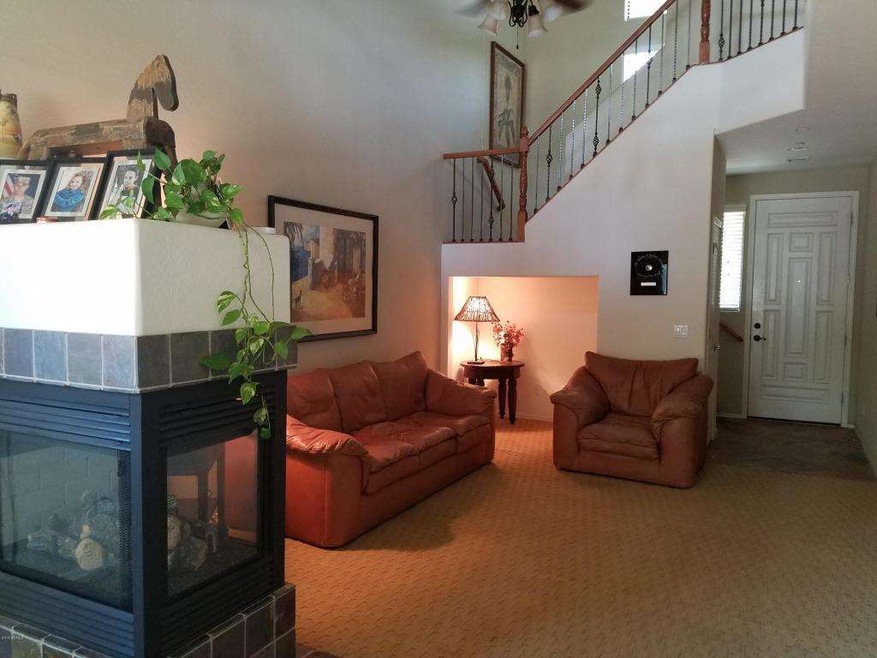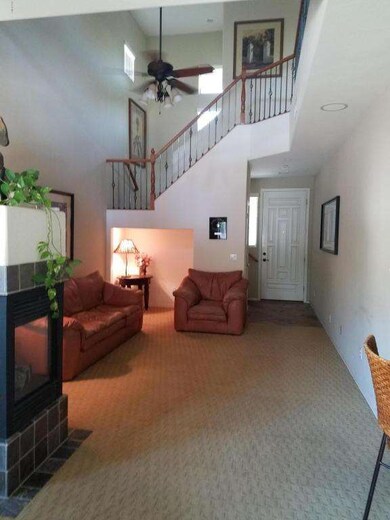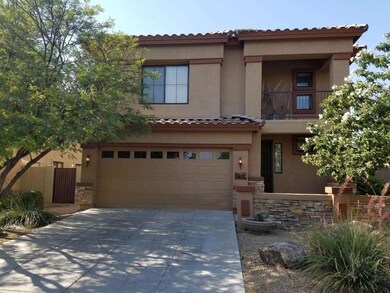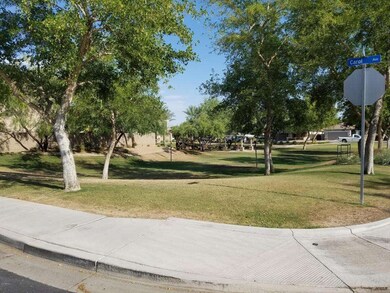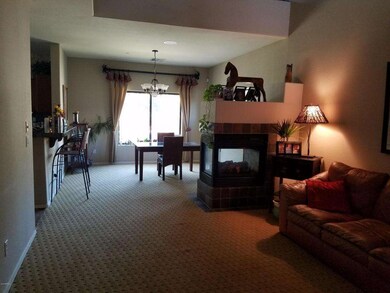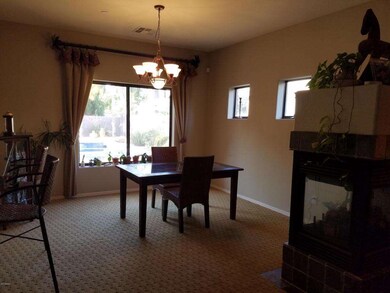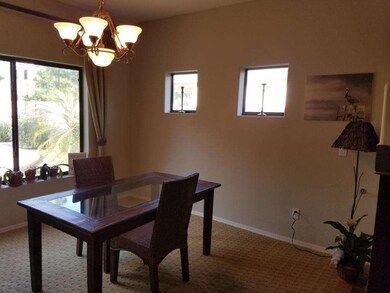
Highlights
- Private Pool
- Contemporary Architecture
- Vaulted Ceiling
- Franklin at Brimhall Elementary School Rated A
- Living Room with Fireplace
- Furnished
About This Home
As of May 2021Entertainers dream! This former model has it all. You do not want to miss this one. It features 3 bedrooms and 2.5 baths. The 3rd bedroom is extra large and has lots of room. The MB features a balcony overlooking the park. Beautifully appointed kitchen with very nice cabinets and granite counter tops. Living room/dining room features a 2 way gas fireplace. Fun loft, Upgraded railing for stairway, computer niche in kitchen, laundry room was the former model home office and features amazing cabinetry which could double as an office. The garage floor is epoxy. Beat the heat this summer with the Spacious backyard with both grass and natural landscaping, gorgeous pebble tech pool with water features, covered patio, built in gas bbq grill.
Last Agent to Sell the Property
Call Realty, Inc. License #SA536224000 Listed on: 06/13/2016

Home Details
Home Type
- Single Family
Est. Annual Taxes
- $1,517
Year Built
- Built in 2005
Lot Details
- 5,771 Sq Ft Lot
- Private Streets
- Desert faces the front and back of the property
- Block Wall Fence
- Front and Back Yard Sprinklers
- Private Yard
- Grass Covered Lot
HOA Fees
- $82 Monthly HOA Fees
Parking
- 2 Car Garage
Home Design
- Contemporary Architecture
- Wood Frame Construction
- Tile Roof
- Stucco
Interior Spaces
- 2,016 Sq Ft Home
- 2-Story Property
- Furnished
- Vaulted Ceiling
- Ceiling Fan
- Two Way Fireplace
- Double Pane Windows
- Living Room with Fireplace
- 2 Fireplaces
- Security System Owned
Kitchen
- Eat-In Kitchen
- Breakfast Bar
- Built-In Microwave
- Granite Countertops
Flooring
- Carpet
- Tile
Bedrooms and Bathrooms
- 3 Bedrooms
- Primary Bathroom is a Full Bathroom
- 2.5 Bathrooms
- Dual Vanity Sinks in Primary Bathroom
Outdoor Features
- Private Pool
- Covered patio or porch
- Outdoor Storage
- Built-In Barbecue
- Playground
Location
- Property is near a bus stop
Schools
- Madison #1 Middle Elementary School
- Brimhall Junior High School
- Mesa High School
Utilities
- Refrigerated Cooling System
- Heating Available
- High Speed Internet
- Cable TV Available
Listing and Financial Details
- Tax Lot 3
- Assessor Parcel Number 141-59-290
Community Details
Overview
- Association fees include street maintenance
- Heritage Pointe Association
- Built by Mongram Design Builder
- Heritage Pointe Subdivision, Camelback Floorplan
Recreation
- Community Playground
Ownership History
Purchase Details
Purchase Details
Home Financials for this Owner
Home Financials are based on the most recent Mortgage that was taken out on this home.Purchase Details
Home Financials for this Owner
Home Financials are based on the most recent Mortgage that was taken out on this home.Purchase Details
Home Financials for this Owner
Home Financials are based on the most recent Mortgage that was taken out on this home.Purchase Details
Home Financials for this Owner
Home Financials are based on the most recent Mortgage that was taken out on this home.Similar Homes in Mesa, AZ
Home Values in the Area
Average Home Value in this Area
Purchase History
| Date | Type | Sale Price | Title Company |
|---|---|---|---|
| Quit Claim Deed | -- | None Listed On Document | |
| Warranty Deed | $434,900 | Magnus Title Agency | |
| Warranty Deed | $320,000 | Valleywide Title Agency | |
| Warranty Deed | $249,900 | Security Title Agency Inc | |
| Warranty Deed | $413,750 | Fidelity National Title | |
| Warranty Deed | -- | Fidelity National Title |
Mortgage History
| Date | Status | Loan Amount | Loan Type |
|---|---|---|---|
| Previous Owner | $435,600 | VA | |
| Previous Owner | $434,900 | VA | |
| Previous Owner | $269,600 | New Conventional | |
| Previous Owner | $256,000 | New Conventional | |
| Previous Owner | $249,900 | VA | |
| Previous Owner | $205,500 | New Conventional | |
| Previous Owner | $400,000 | Unknown | |
| Previous Owner | $120,000 | Fannie Mae Freddie Mac | |
| Previous Owner | $210,800 | New Conventional |
Property History
| Date | Event | Price | Change | Sq Ft Price |
|---|---|---|---|---|
| 05/07/2021 05/07/21 | Sold | $444,900 | +3.5% | $221 / Sq Ft |
| 05/06/2021 05/06/21 | Price Changed | $429,900 | 0.0% | $213 / Sq Ft |
| 04/07/2021 04/07/21 | Pending | -- | -- | -- |
| 04/01/2021 04/01/21 | For Sale | $429,900 | +34.3% | $213 / Sq Ft |
| 12/21/2019 12/21/19 | Sold | $320,000 | -3.0% | $159 / Sq Ft |
| 10/29/2019 10/29/19 | For Sale | $330,000 | +32.1% | $164 / Sq Ft |
| 07/20/2016 07/20/16 | Sold | $249,900 | 0.0% | $124 / Sq Ft |
| 06/14/2016 06/14/16 | Pending | -- | -- | -- |
| 06/13/2016 06/13/16 | For Sale | $249,900 | -- | $124 / Sq Ft |
Tax History Compared to Growth
Tax History
| Year | Tax Paid | Tax Assessment Tax Assessment Total Assessment is a certain percentage of the fair market value that is determined by local assessors to be the total taxable value of land and additions on the property. | Land | Improvement |
|---|---|---|---|---|
| 2025 | $1,910 | $22,708 | -- | -- |
| 2024 | $1,932 | $21,627 | -- | -- |
| 2023 | $1,932 | $35,130 | $7,020 | $28,110 |
| 2022 | $1,891 | $27,280 | $5,450 | $21,830 |
| 2021 | $1,937 | $25,950 | $5,190 | $20,760 |
| 2020 | $1,911 | $22,510 | $4,500 | $18,010 |
| 2019 | $1,772 | $23,360 | $4,670 | $18,690 |
| 2018 | $1,691 | $22,300 | $4,460 | $17,840 |
| 2017 | $1,638 | $20,220 | $4,040 | $16,180 |
| 2016 | $1,608 | $20,900 | $4,180 | $16,720 |
| 2015 | $1,517 | $20,620 | $4,120 | $16,500 |
Agents Affiliated with this Home
-
M
Seller's Agent in 2021
Miriam Benitez
DeLex Realty
(888) 897-7821
22 Total Sales
-

Seller's Agent in 2019
Kristi Miller
Citiea
(480) 236-6181
33 Total Sales
-
J
Buyer's Agent in 2019
Jose Munoz
DPR Realty
(480) 628-7637
41 Total Sales
-
C
Seller's Agent in 2016
Christine Burleson-Larrabee
Call Realty, Inc.
(480) 988-7100
9 Total Sales
Map
Source: Arizona Regional Multiple Listing Service (ARMLS)
MLS Number: 5456632
APN: 141-59-290
- 5234 E Carol Ave
- 428 S Sunnyvale
- 205 S Higley Rd Unit 220
- 205 S Higley Rd Unit 269
- 205 S Higley Rd Unit 60
- 205 S Higley Rd Unit 156
- 205 S Higley Rd Unit 32
- 205 S Higley Rd Unit 57
- 205 S Higley Rd Unit 293
- 205 S Higley Rd Unit 52
- 205 S Higley Rd Unit 180
- 205 S Higley Rd Unit 300
- 205 S Higley Rd Unit 27
- 205 S Higley Rd Unit 49
- 205 S Higley Rd Unit 115
- 205 S Higley Rd Unit 236
- 205 S Higley Rd Unit 6
- 205 S Higley Rd Unit 4
- 205 S Higley Rd Unit 218
- 205 S Higley Rd Unit 122
