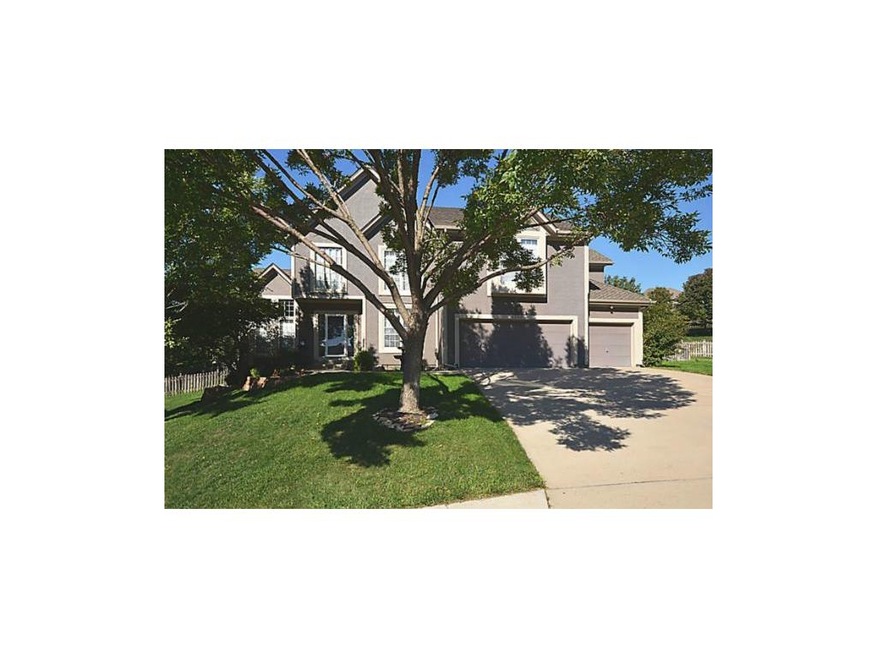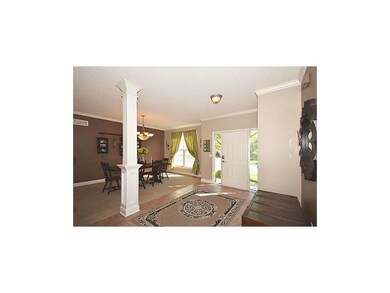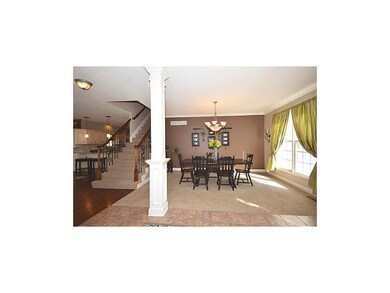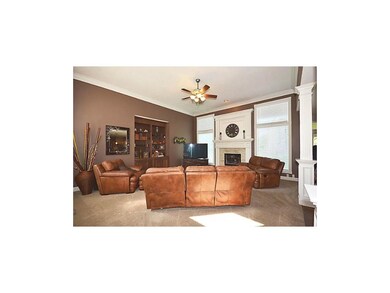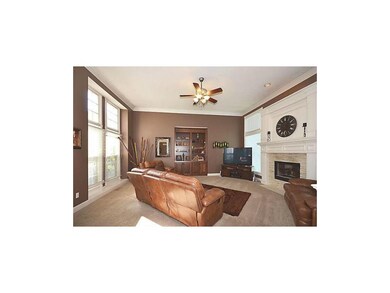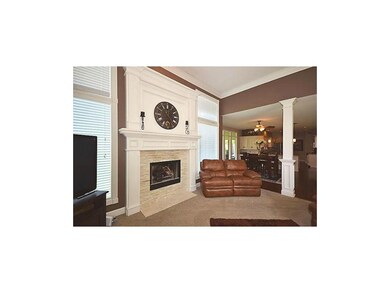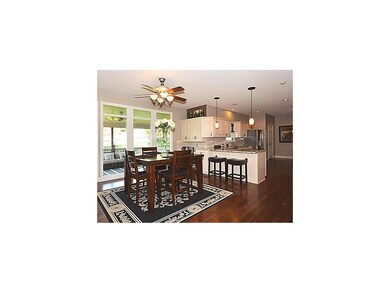
5240 Hallet St Shawnee, KS 66216
Highlights
- Recreation Room
- Vaulted Ceiling
- Wood Flooring
- Ray Marsh Elementary School Rated A
- Traditional Architecture
- Granite Countertops
About This Home
As of October 2014NEW PRICE-SELLER SAYS SELL! 2-story open plan fenced on cul-de-sac lot w/soaring ceilings & lots of light. Remodeled kitchen w/stunning granite, SS appliances & refinished hardwood. Stacked stone FP, wrought iron spindles & upgraded carpet. Large master w/oversized closet & bath. Newer covered deck, patio & sprinkler system. Finished daylight bsmt.
Last Agent to Sell the Property
Christopher Elliott
Platinum Realty LLC License #SP00229319 Listed on: 10/11/2013
Last Buyer's Agent
Christopher Elliott
Platinum Realty LLC License #SP00229319 Listed on: 10/11/2013
Home Details
Home Type
- Single Family
Est. Annual Taxes
- $3,137
Year Built
- Built in 1997
Lot Details
- 0.31 Acre Lot
- Wood Fence
- Sprinkler System
HOA Fees
- $25 Monthly HOA Fees
Parking
- 3 Car Garage
- Front Facing Garage
Home Design
- Traditional Architecture
- Composition Roof
- Wood Siding
- Stucco
Interior Spaces
- 3,773 Sq Ft Home
- Wet Bar: Carpet, Laminate Counters, Wet Bar, Other, Shades/Blinds, Walk-In Closet(s), Cathedral/Vaulted Ceiling, Ceiling Fan(s), Double Vanity, Separate Shower And Tub, Wood Floor, Pantry, Built-in Features, Fireplace
- Built-In Features: Carpet, Laminate Counters, Wet Bar, Other, Shades/Blinds, Walk-In Closet(s), Cathedral/Vaulted Ceiling, Ceiling Fan(s), Double Vanity, Separate Shower And Tub, Wood Floor, Pantry, Built-in Features, Fireplace
- Vaulted Ceiling
- Ceiling Fan: Carpet, Laminate Counters, Wet Bar, Other, Shades/Blinds, Walk-In Closet(s), Cathedral/Vaulted Ceiling, Ceiling Fan(s), Double Vanity, Separate Shower And Tub, Wood Floor, Pantry, Built-in Features, Fireplace
- Skylights
- Shades
- Plantation Shutters
- Drapes & Rods
- Family Room with Fireplace
- Formal Dining Room
- Recreation Room
Kitchen
- Breakfast Area or Nook
- Electric Oven or Range
- Recirculated Exhaust Fan
- Granite Countertops
- Laminate Countertops
Flooring
- Wood
- Wall to Wall Carpet
- Linoleum
- Laminate
- Stone
- Ceramic Tile
- Luxury Vinyl Plank Tile
- Luxury Vinyl Tile
Bedrooms and Bathrooms
- 4 Bedrooms
- Cedar Closet: Carpet, Laminate Counters, Wet Bar, Other, Shades/Blinds, Walk-In Closet(s), Cathedral/Vaulted Ceiling, Ceiling Fan(s), Double Vanity, Separate Shower And Tub, Wood Floor, Pantry, Built-in Features, Fireplace
- Walk-In Closet: Carpet, Laminate Counters, Wet Bar, Other, Shades/Blinds, Walk-In Closet(s), Cathedral/Vaulted Ceiling, Ceiling Fan(s), Double Vanity, Separate Shower And Tub, Wood Floor, Pantry, Built-in Features, Fireplace
- Double Vanity
- Carpet
Laundry
- Laundry on main level
- Washer
Finished Basement
- Basement Fills Entire Space Under The House
- Stubbed For A Bathroom
Outdoor Features
- Enclosed Patio or Porch
Schools
- Ray Marsh Elementary School
- Sm Northwest High School
Utilities
- Cooling Available
- Central Heating
Community Details
- The Woods Of Hidden Valley Subdivision
Listing and Financial Details
- Assessor Parcel Number QP77230000 0040
Ownership History
Purchase Details
Home Financials for this Owner
Home Financials are based on the most recent Mortgage that was taken out on this home.Purchase Details
Home Financials for this Owner
Home Financials are based on the most recent Mortgage that was taken out on this home.Purchase Details
Home Financials for this Owner
Home Financials are based on the most recent Mortgage that was taken out on this home.Purchase Details
Home Financials for this Owner
Home Financials are based on the most recent Mortgage that was taken out on this home.Similar Homes in the area
Home Values in the Area
Average Home Value in this Area
Purchase History
| Date | Type | Sale Price | Title Company |
|---|---|---|---|
| Warranty Deed | -- | Continental Title | |
| Warranty Deed | -- | Continental Title | |
| Warranty Deed | -- | Assured Quality Title Co | |
| Warranty Deed | -- | Security Land Title Company |
Mortgage History
| Date | Status | Loan Amount | Loan Type |
|---|---|---|---|
| Open | $257,600 | New Conventional | |
| Previous Owner | $287,100 | Adjustable Rate Mortgage/ARM | |
| Previous Owner | $207,850 | FHA | |
| Previous Owner | $228,937 | FHA | |
| Previous Owner | $12,000 | Credit Line Revolving | |
| Previous Owner | $227,103 | New Conventional | |
| Previous Owner | $232,800 | No Value Available |
Property History
| Date | Event | Price | Change | Sq Ft Price |
|---|---|---|---|---|
| 10/10/2014 10/10/14 | Sold | -- | -- | -- |
| 09/16/2014 09/16/14 | Pending | -- | -- | -- |
| 09/10/2014 09/10/14 | For Sale | $329,950 | 0.0% | $87 / Sq Ft |
| 12/20/2013 12/20/13 | Sold | -- | -- | -- |
| 11/20/2013 11/20/13 | Pending | -- | -- | -- |
| 10/11/2013 10/11/13 | For Sale | $329,950 | -- | $87 / Sq Ft |
Tax History Compared to Growth
Tax History
| Year | Tax Paid | Tax Assessment Tax Assessment Total Assessment is a certain percentage of the fair market value that is determined by local assessors to be the total taxable value of land and additions on the property. | Land | Improvement |
|---|---|---|---|---|
| 2024 | $5,193 | $48,863 | $12,553 | $36,310 |
| 2023 | $4,885 | $45,517 | $10,459 | $35,058 |
| 2022 | $4,488 | $41,676 | $10,459 | $31,217 |
| 2021 | $4,612 | $40,284 | $9,094 | $31,190 |
| 2020 | $4,430 | $38,180 | $9,094 | $29,086 |
| 2019 | $4,363 | $37,582 | $7,872 | $29,710 |
| 2018 | $4,468 | $39,779 | $7,872 | $31,907 |
| 2017 | $4,462 | $37,708 | $6,847 | $30,861 |
| 2016 | $4,537 | $37,869 | $6,548 | $31,321 |
| 2015 | $4,291 | $37,030 | $6,548 | $30,482 |
| 2013 | -- | $28,301 | $6,548 | $21,753 |
Agents Affiliated with this Home
-
C
Seller's Agent in 2014
Christopher Elliott
Platinum Realty LLC
-
Isabella Wiegers

Buyer's Agent in 2014
Isabella Wiegers
Platinum Realty LLC
(913) 406-4296
14 in this area
133 Total Sales
Map
Source: Heartland MLS
MLS Number: 1854560
APN: QP77230000-0040
- 5337 Albervan St
- 13810 W 53rd St
- 5329 Park St
- 5018 Rene St
- 5014 Park St
- 14600 W 50th St
- 5450 Lackman Rd
- 5633 Oakview St
- 5708 Cottonwood St
- 5703 Cottonwood St
- 6148 Park St
- 6124 Park St
- 13605 W 48th St
- 5714 Alden Ct
- 13204 W 55th Terrace
- 5734 Alden Ct
- 5021 Bradshaw St
- 5424 Oliver Ave
- 12710 W 51st St
- 180 Terrace Trail S
