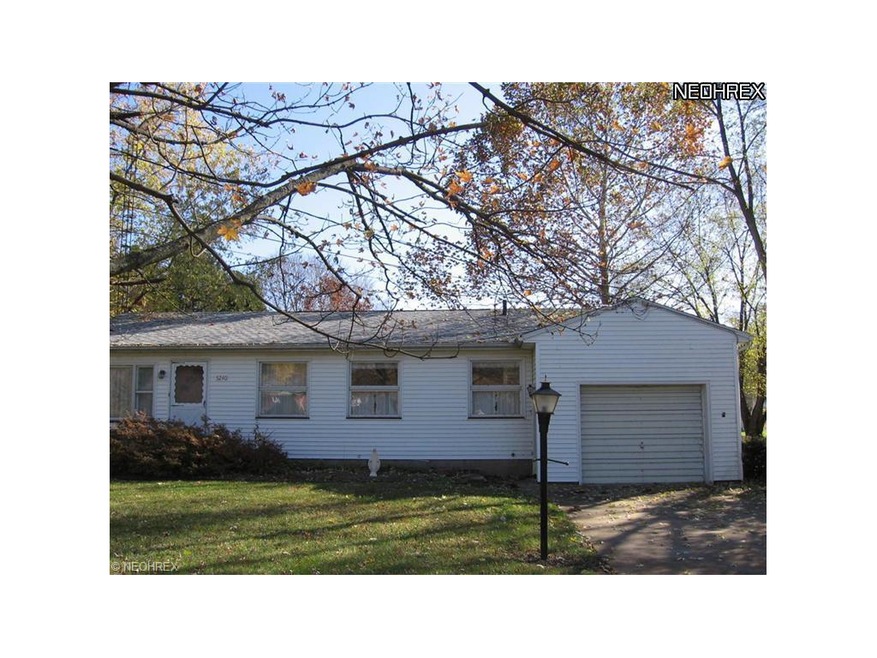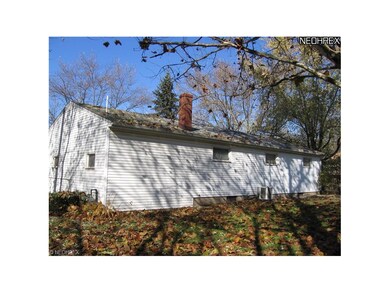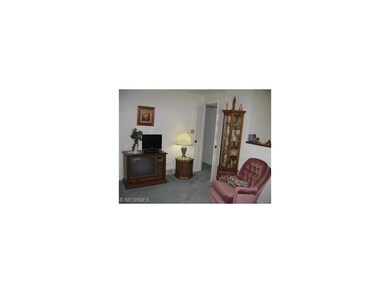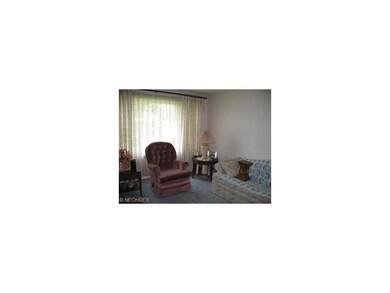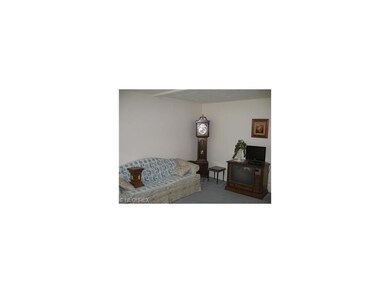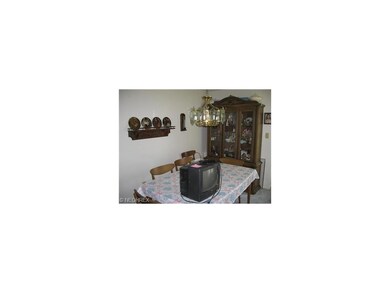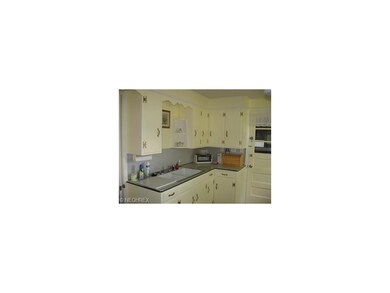
5240 High Mill Ave NW Massillon, OH 44647
Amherst Heights-Clearview NeighborhoodHighlights
- 1 Car Attached Garage
- Forced Air Heating and Cooling System
- 1-Story Property
- Sauder Elementary School Rated A
- West Facing Home
About This Home
As of December 2024Nice Jackson Home. Good location. EstateSale. Public water & sewer., .397 acre
Last Agent to Sell the Property
Gordon LeBeau
Deleted Agent License #421070 Listed on: 02/13/2012
Last Buyer's Agent
Doie Shanklin
Deleted Agent License #2001006136
Home Details
Home Type
- Single Family
Year Built
- Built in 1958
Lot Details
- 0.4 Acre Lot
- Lot Dimensions are 90x192
- West Facing Home
Home Design
- Asphalt Roof
- Vinyl Construction Material
Interior Spaces
- 1,040 Sq Ft Home
- 1-Story Property
- Crawl Space
Kitchen
- <<builtInOvenToken>>
- Range<<rangeHoodToken>>
Bedrooms and Bathrooms
- 3 Bedrooms
- 1 Full Bathroom
Parking
- 1 Car Attached Garage
- Garage Door Opener
Utilities
- Forced Air Heating and Cooling System
- Heating System Uses Gas
Listing and Financial Details
- Assessor Parcel Number 1604122
Ownership History
Purchase Details
Home Financials for this Owner
Home Financials are based on the most recent Mortgage that was taken out on this home.Similar Home in Massillon, OH
Home Values in the Area
Average Home Value in this Area
Purchase History
| Date | Type | Sale Price | Title Company |
|---|---|---|---|
| Warranty Deed | $165,000 | None Listed On Document |
Mortgage History
| Date | Status | Loan Amount | Loan Type |
|---|---|---|---|
| Open | $130,556 | Construction |
Property History
| Date | Event | Price | Change | Sq Ft Price |
|---|---|---|---|---|
| 07/02/2025 07/02/25 | For Sale | $279,900 | +69.6% | $246 / Sq Ft |
| 12/18/2024 12/18/24 | Sold | $165,000 | -15.4% | $159 / Sq Ft |
| 11/16/2024 11/16/24 | Pending | -- | -- | -- |
| 11/12/2024 11/12/24 | For Sale | $195,000 | +216.6% | $188 / Sq Ft |
| 08/29/2012 08/29/12 | Sold | $61,600 | -11.8% | $59 / Sq Ft |
| 06/03/2012 06/03/12 | Pending | -- | -- | -- |
| 02/13/2012 02/13/12 | For Sale | $69,850 | -- | $67 / Sq Ft |
Tax History Compared to Growth
Tax History
| Year | Tax Paid | Tax Assessment Tax Assessment Total Assessment is a certain percentage of the fair market value that is determined by local assessors to be the total taxable value of land and additions on the property. | Land | Improvement |
|---|---|---|---|---|
| 2024 | -- | $38,750 | $19,990 | $18,760 |
| 2023 | $1,956 | $32,240 | $14,910 | $17,330 |
| 2022 | $800 | $32,240 | $14,910 | $17,330 |
| 2021 | $1,951 | $32,240 | $14,910 | $17,330 |
| 2020 | $1,509 | $27,830 | $12,850 | $14,980 |
| 2019 | $2,153 | $27,830 | $12,850 | $14,980 |
| 2018 | $1,811 | $27,830 | $12,850 | $14,980 |
| 2017 | $1,780 | $25,910 | $12,710 | $13,200 |
| 2016 | $1,867 | $28,080 | $12,710 | $15,370 |
| 2015 | $1,826 | $28,080 | $12,710 | $15,370 |
| 2014 | $65 | $26,360 | $11,940 | $14,420 |
| 2013 | $934 | $26,360 | $11,940 | $14,420 |
Agents Affiliated with this Home
-
Gina Ferrer
G
Seller's Agent in 2025
Gina Ferrer
Keller Williams Legacy Group Realty
(330) 495-7825
8 in this area
93 Total Sales
-
Nicole O'Lear

Seller's Agent in 2024
Nicole O'Lear
Howard Hanna
(330) 575-7378
3 in this area
23 Total Sales
-
G
Seller's Agent in 2012
Gordon LeBeau
Deleted Agent
-
D
Buyer's Agent in 2012
Doie Shanklin
Deleted Agent
Map
Source: MLS Now
MLS Number: 3293108
APN: 01604122
- 4944 Suzette Ave NW
- 5271 Lake Vista Cir NW
- 8560 Canter St NW
- 8531 Yorkshire St NW
- 8498 Esquire St NW
- 8415 Gentry St NW
- 4428 Trail Head Cir NW
- 8452 Beatty St NW
- 4338 Greenway Trail St NW Unit 36
- 8309 Gentry St NW
- 8839 Candleberry St NW
- 5679 Carters Grove Cir NW
- 8584 Soames Ct NW
- 5931 Great Court Cir NW
- 4560 Erie Ave NW
- 4562 Erie Ave NW
- VL Lafayette Dr NW
- 0 High Mill Ave NW
- 8028 Clifton Court Cir NW
- 3811 Amherst Ave NW
