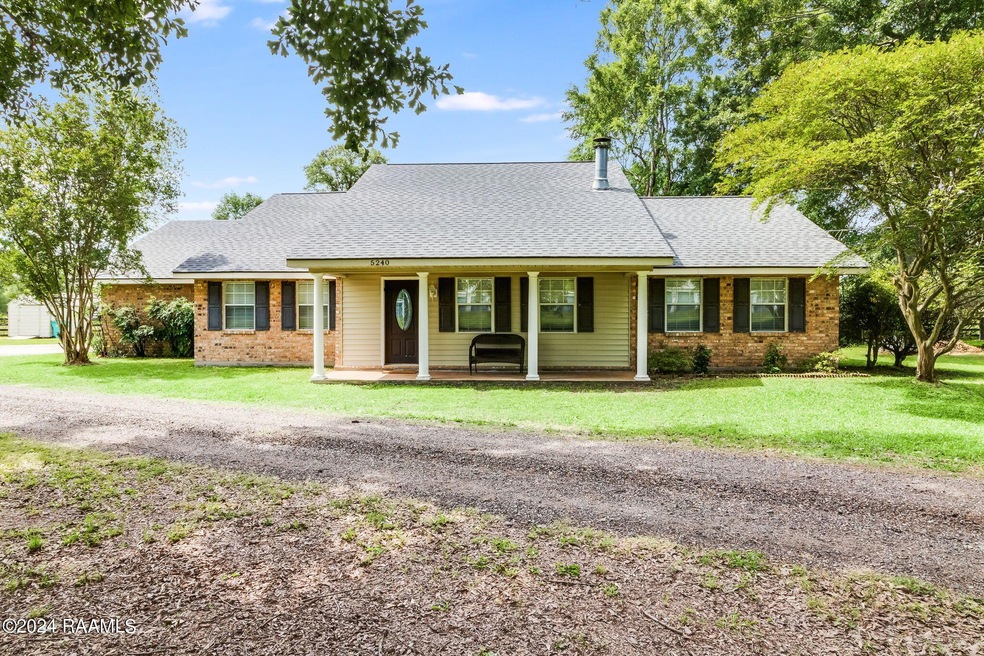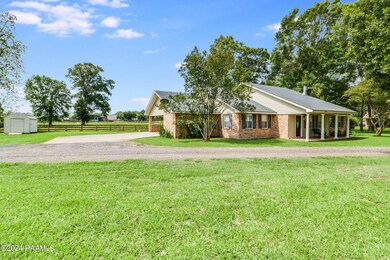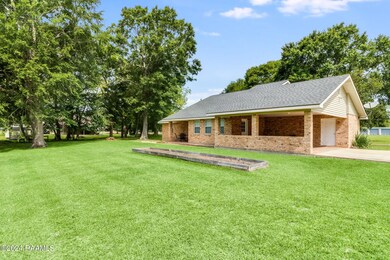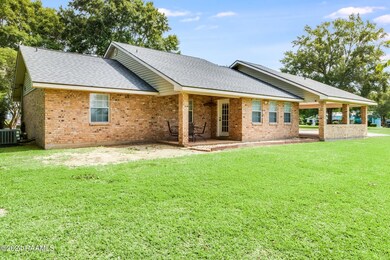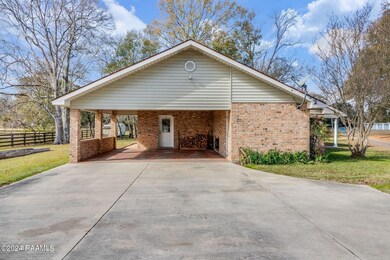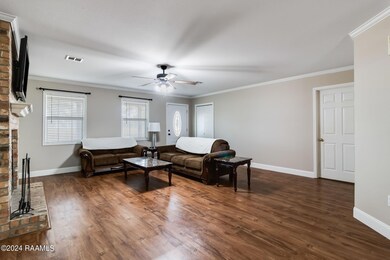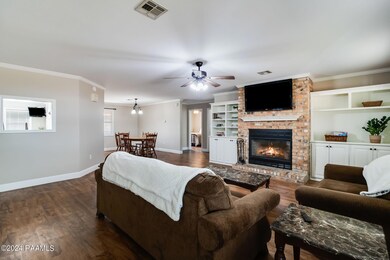
5240 Highway 182 Opelousas, LA 70570
Highlights
- Acadian Style Architecture
- Screened Porch
- Built-In Features
- Granite Countertops
- Double Pane Windows
- Soaking Tub
About This Home
As of July 2024NEW ROOF! Just in time for summer fun, plan that perfect get together, crawfish boil, BBQ, fish fry, you name it! This beautiful 3-bedroom, 2 bath brick home is perfectly situated for outdoor entertaining on 0.469 (parcel 2 & 2a), has a large carport and extra parking! Features an updated kitchen, granite countertops, comfortable sunroom, tons of natural light and brick surround wood burning fireplace. Relax on your back patio and enjoy the spectacular views of the equestrian center! Pride in ownership shows! Regular home maintenance, NEW ROOF and recent home inspection! South Opelousas near amenities, shopping, schools, hospital and short drive to Sunset.
Last Agent to Sell the Property
Madeline Lawson
EXP Realty, LLC Listed on: 01/12/2024
Last Buyer's Agent
Stacie Sibille
Derek Development Corp
Home Details
Home Type
- Single Family
Est. Annual Taxes
- $442
Year Built
- Built in 1997
Lot Details
- Property fronts a private road
- Back Yard
Home Design
- Acadian Style Architecture
- Brick Exterior Construction
- Slab Foundation
- Composition Roof
- Aluminum Siding
- Vinyl Siding
Interior Spaces
- 1,909 Sq Ft Home
- 1-Story Property
- Built-In Features
- Bookcases
- Crown Molding
- Ceiling Fan
- Wood Burning Fireplace
- Double Pane Windows
- Aluminum Window Frames
- Screened Porch
- Washer and Electric Dryer Hookup
Kitchen
- Stove
- Microwave
- Dishwasher
- Granite Countertops
- Formica Countertops
Flooring
- Tile
- Vinyl Plank
Bedrooms and Bathrooms
- 3 Bedrooms
- Walk-In Closet
- 2 Full Bathrooms
- Double Vanity
- Soaking Tub
- Separate Shower
Home Security
- Burglar Security System
- Fire and Smoke Detector
Parking
- 2 Parking Spaces
- 2 Carport Spaces
Outdoor Features
- Exterior Lighting
- Shed
Schools
- Park Vista Elementary School
- Cresswell Middle School
- Opelousas High School
Utilities
- Central Heating and Cooling System
- Water Filtration System
- Septic Tank
- Cable TV Available
Ownership History
Purchase Details
Home Financials for this Owner
Home Financials are based on the most recent Mortgage that was taken out on this home.Purchase Details
Home Financials for this Owner
Home Financials are based on the most recent Mortgage that was taken out on this home.Purchase Details
Similar Homes in Opelousas, LA
Home Values in the Area
Average Home Value in this Area
Purchase History
| Date | Type | Sale Price | Title Company |
|---|---|---|---|
| Deed | $100,000 | Standard Title | |
| Deed | $230,000 | None Listed On Document | |
| Quit Claim Deed | -- | -- |
Mortgage History
| Date | Status | Loan Amount | Loan Type |
|---|---|---|---|
| Open | $156,250 | New Conventional | |
| Previous Owner | $168,396 | FHA | |
| Previous Owner | $124,800 | Unknown |
Property History
| Date | Event | Price | Change | Sq Ft Price |
|---|---|---|---|---|
| 07/31/2024 07/31/24 | Sold | -- | -- | -- |
| 06/21/2024 06/21/24 | Pending | -- | -- | -- |
| 06/05/2024 06/05/24 | Price Changed | $239,500 | -4.0% | $125 / Sq Ft |
| 05/13/2024 05/13/24 | Price Changed | $249,500 | -5.7% | $131 / Sq Ft |
| 05/02/2024 05/02/24 | Price Changed | $264,500 | -1.9% | $139 / Sq Ft |
| 04/19/2024 04/19/24 | Price Changed | $269,500 | -1.5% | $141 / Sq Ft |
| 04/09/2024 04/09/24 | For Sale | $273,500 | 0.0% | $143 / Sq Ft |
| 04/05/2024 04/05/24 | Pending | -- | -- | -- |
| 03/15/2024 03/15/24 | Price Changed | $273,500 | -5.4% | $143 / Sq Ft |
| 03/01/2024 03/01/24 | Price Changed | $289,000 | -3.3% | $151 / Sq Ft |
| 01/13/2024 01/13/24 | For Sale | $299,000 | -- | $157 / Sq Ft |
Tax History Compared to Growth
Tax History
| Year | Tax Paid | Tax Assessment Tax Assessment Total Assessment is a certain percentage of the fair market value that is determined by local assessors to be the total taxable value of land and additions on the property. | Land | Improvement |
|---|---|---|---|---|
| 2024 | $442 | $7,000 | $820 | $6,180 |
| 2023 | $585 | $11,020 | $600 | $10,420 |
| 2022 | $1,159 | $11,020 | $600 | $10,420 |
| 2021 | $1,158 | $18,400 | $600 | $17,800 |
| 2020 | $1,158 | $18,400 | $600 | $17,800 |
| 2019 | $1,163 | $18,400 | $600 | $17,800 |
| 2018 | $1,163 | $18,400 | $600 | $17,800 |
| 2017 | $1,163 | $18,400 | $600 | $17,800 |
| 2015 | $1,160 | $18,400 | $600 | $17,800 |
| 2013 | $694 | $11,020 | $600 | $10,420 |
Agents Affiliated with this Home
-
M
Seller's Agent in 2024
Madeline Lawson
EXP Realty, LLC
-
S
Buyer's Agent in 2024
Stacie Sibille
Derek Development Corp
Map
Source: REALTOR® Association of Acadiana
MLS Number: 24000352
APN: 0105090000
- 5180 Highway 182
- Lot 6a Shady Oaks Rd
- Lot 5a Shady Oaks Rd
- Lot 4a Shady Oaks Rd
- 296 Petite Rue de Landon
- 170 Stable Dr
- 300 Avenue of the Acadians
- 0 Grand Rue de Josh Unit 20
- 0 Grand Rue de Josh Unit 21 16005697
- 232 Grand Rue de Josh
- 179 Stable Dr
- 173 Stable Dr
- 185 Stable Dr
- Lot 1 Rodeo Dr Unit 1
- 338 Crowne Parc Dr
- 339 Crowne Parc
- 345 Crowne Parc
- 344 Crowne Parc Dr
- 333 Crowne Parc Dr
- 327 Crowne Parc Dr
