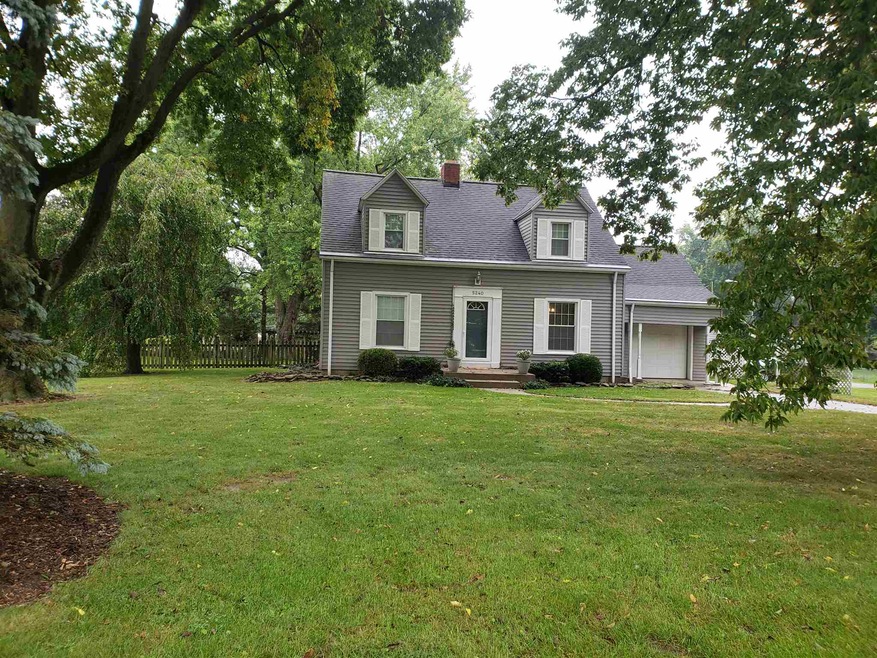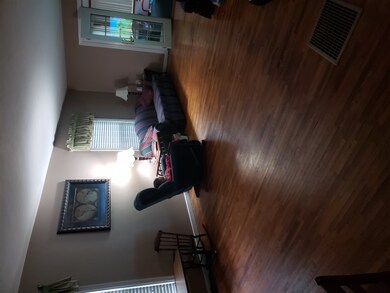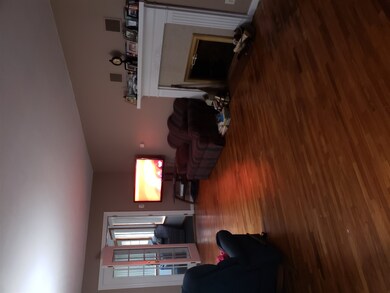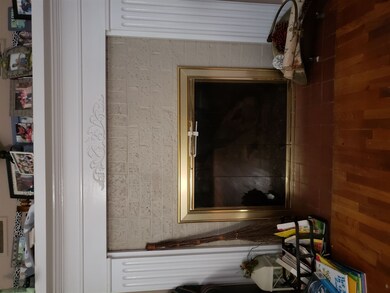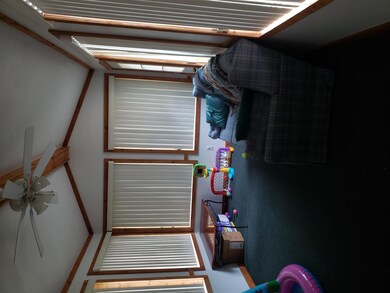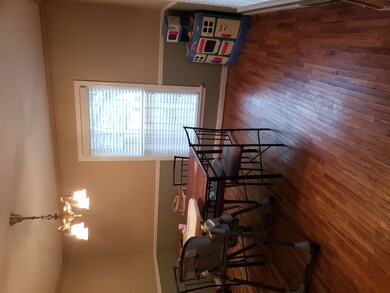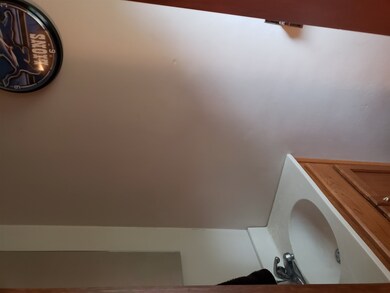
5240 Winchester Rd Fort Wayne, IN 46819
Southwood Park NeighborhoodEstimated Value: $196,000 - $265,000
Highlights
- Colonial Architecture
- 1 Car Attached Garage
- Level Lot
- Living Room with Fireplace
- Forced Air Heating and Cooling System
About This Home
As of December 2018This New England Cottage style home puts off an almost magical feeling. The back property features brick patios, a large wooden pergola, field stone fireplace and multiple garden areas all spread over a 1 acre fenced backyard. Inside the 25' x 13' living room features a gorgeous brick fireplace and French doors that open up to a sun room featuring crown molding and a cathedral ceiling with ample views of the serene backyard. The kitchen features Harlan Cabinetry, ceramic flooring, back splash and breakfast bar adjacent to the formal dining room. Head downstairs to another charm filled family space. The basement is finished with natural woodwork and puts on display a functioning wood burner. The second floor has 3 large bedrooms and 1 full bath. Additionally, the home has a 1 car attached garage and an over-sized 2 car detached garage, garden shed and additional garage slab with separate drive.
Last Agent to Sell the Property
Harvey and Associates Realty LLC Listed on: 09/24/2018
Home Details
Home Type
- Single Family
Est. Annual Taxes
- $1,523
Year Built
- Built in 1948
Lot Details
- 1 Acre Lot
- Level Lot
Parking
- 1 Car Attached Garage
Home Design
- Colonial Architecture
- Vinyl Construction Material
Interior Spaces
- 2-Story Property
- Wood Burning Fireplace
- Gas Log Fireplace
- Living Room with Fireplace
- 2 Fireplaces
Bedrooms and Bathrooms
- 3 Bedrooms
Partially Finished Basement
- Basement Fills Entire Space Under The House
- Fireplace in Basement
- Block Basement Construction
- 2 Bedrooms in Basement
Utilities
- Forced Air Heating and Cooling System
- Heating System Uses Gas
Listing and Financial Details
- Assessor Parcel Number 02-12-22-403-001.000-074
Ownership History
Purchase Details
Home Financials for this Owner
Home Financials are based on the most recent Mortgage that was taken out on this home.Purchase Details
Home Financials for this Owner
Home Financials are based on the most recent Mortgage that was taken out on this home.Purchase Details
Home Financials for this Owner
Home Financials are based on the most recent Mortgage that was taken out on this home.Purchase Details
Home Financials for this Owner
Home Financials are based on the most recent Mortgage that was taken out on this home.Similar Homes in the area
Home Values in the Area
Average Home Value in this Area
Purchase History
| Date | Buyer | Sale Price | Title Company |
|---|---|---|---|
| Doctor Joshua | -- | None Available | |
| Carper Robert D | -- | Centurion Land Title Inc | |
| Andrews Brock W | -- | None Available | |
| Andrews Brock W | -- | Riverbend Title |
Mortgage History
| Date | Status | Borrower | Loan Amount |
|---|---|---|---|
| Open | Doctor Joshua | $142,000 | |
| Closed | Doctor Joshua | $120,000 | |
| Previous Owner | Carper Robert D | $141,290 | |
| Previous Owner | Andrews Brock W | $121,227 | |
| Previous Owner | Andrews Brock W | $128,505 | |
| Previous Owner | Andrews Brock W | $127,578 |
Property History
| Date | Event | Price | Change | Sq Ft Price |
|---|---|---|---|---|
| 12/17/2018 12/17/18 | Sold | $145,000 | -9.3% | $59 / Sq Ft |
| 11/27/2018 11/27/18 | Pending | -- | -- | -- |
| 10/26/2018 10/26/18 | Price Changed | $159,900 | -5.9% | $65 / Sq Ft |
| 09/24/2018 09/24/18 | For Sale | $169,900 | +18.1% | $69 / Sq Ft |
| 07/31/2015 07/31/15 | Sold | $143,900 | 0.0% | $70 / Sq Ft |
| 06/12/2015 06/12/15 | Pending | -- | -- | -- |
| 04/30/2015 04/30/15 | For Sale | $143,900 | -- | $70 / Sq Ft |
Tax History Compared to Growth
Tax History
| Year | Tax Paid | Tax Assessment Tax Assessment Total Assessment is a certain percentage of the fair market value that is determined by local assessors to be the total taxable value of land and additions on the property. | Land | Improvement |
|---|---|---|---|---|
| 2024 | $1,818 | $184,500 | $20,800 | $163,700 |
| 2022 | $1,952 | $165,300 | $20,800 | $144,500 |
| 2021 | $1,605 | $137,200 | $20,800 | $116,400 |
| 2020 | $1,425 | $123,100 | $20,800 | $102,300 |
| 2019 | $1,329 | $112,700 | $20,800 | $91,900 |
| 2018 | $1,577 | $126,800 | $19,800 | $107,000 |
| 2017 | $1,523 | $121,600 | $19,800 | $101,800 |
| 2016 | $1,424 | $114,400 | $19,800 | $94,600 |
| 2014 | $1,323 | $112,300 | $22,600 | $89,700 |
| 2013 | $1,397 | $119,300 | $22,600 | $96,700 |
Agents Affiliated with this Home
-
Melissa Kaehr
M
Seller's Agent in 2018
Melissa Kaehr
Harvey and Associates Realty LLC
(260) 728-4240
53 Total Sales
-
Sam Hartman

Buyer's Agent in 2018
Sam Hartman
Coldwell Banker Real Estate Group
(260) 312-7302
1 in this area
142 Total Sales
-
Ian Barnhart

Seller's Agent in 2015
Ian Barnhart
Coldwell Banker Real Estate Group
(260) 760-1480
6 in this area
200 Total Sales
Map
Source: Indiana Regional MLS
MLS Number: 201843410
APN: 02-12-22-403-001.000-074
- 5530 Winchester Rd
- 4707 Old Mill Rd
- 4942 S Wayne Ave
- 2614 Timbers Dr
- 1229 Maxine Dr
- 601 W Pettit Ave
- 5521 S Wayne Ave Unit 5521
- 801 Pasadena Dr
- 525 W Pettit Ave
- 4315 Drury Ln
- 4415 Indiana Ave
- 725 Pasadena Dr
- 4305 Drury Ln
- 6305 Bluffton Rd
- 4215 Drury Ln
- 444 W Fairfax Ave
- 2318 Fairfield Ave
- 4321 Tacoma Ave
- 5004 Buell Dr
- 1816 Ardis St
- 5240 Winchester Rd
- 5239 Winchester Rd
- 5230 Winchester Rd
- 1623 Godfrey Rd
- 5303 Winchester Rd
- 5226 Winchester Rd
- 5227 Winchester Rd
- 5311 Winchester Rd
- 1705 Godfrey Rd
- 5221 Winchester Rd
- 5322 Winchester Rd
- 5214 Winchester Rd
- 1620 Godfrey Rd
- 1709 Godfrey Rd
- 5215 Winchester Rd
- 1624 Godfrey Rd
- 1704 Godfrey Rd
- 5209 Winchester Rd
- 5208 Winchester Rd
- 1708 Godfrey Rd
