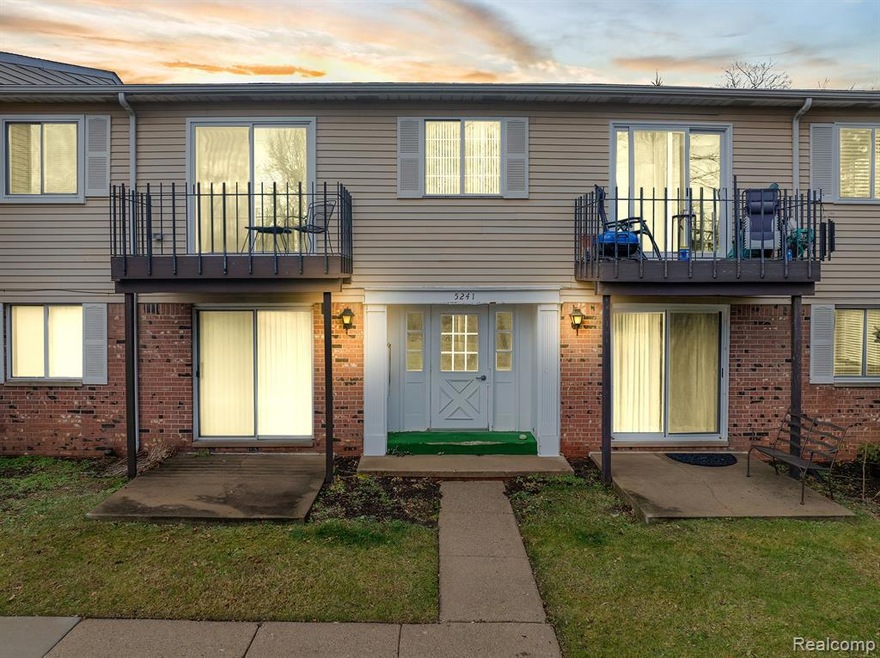
$104,000
- 2 Beds
- 1 Bath
- 870 Sq Ft
- 995 N Cass Lake Rd
- Unit 233
- Waterford, MI
Hey Boomers & GenXers! Ready to take life easy? Enjoy convenience and a sense of community in this cozy complex of 84 units. Ideal for older adults in the heart of Waterford and centrally located in Oakland County. Lounge away all summer long by the recently refurbished inground pool. Affordable in price with a smooth running HOA that offers a lock and leave lifestyle. Gas(heat), water, sewer,
Pamela Bradshaw RE/MAX Eclipse Clarkston
