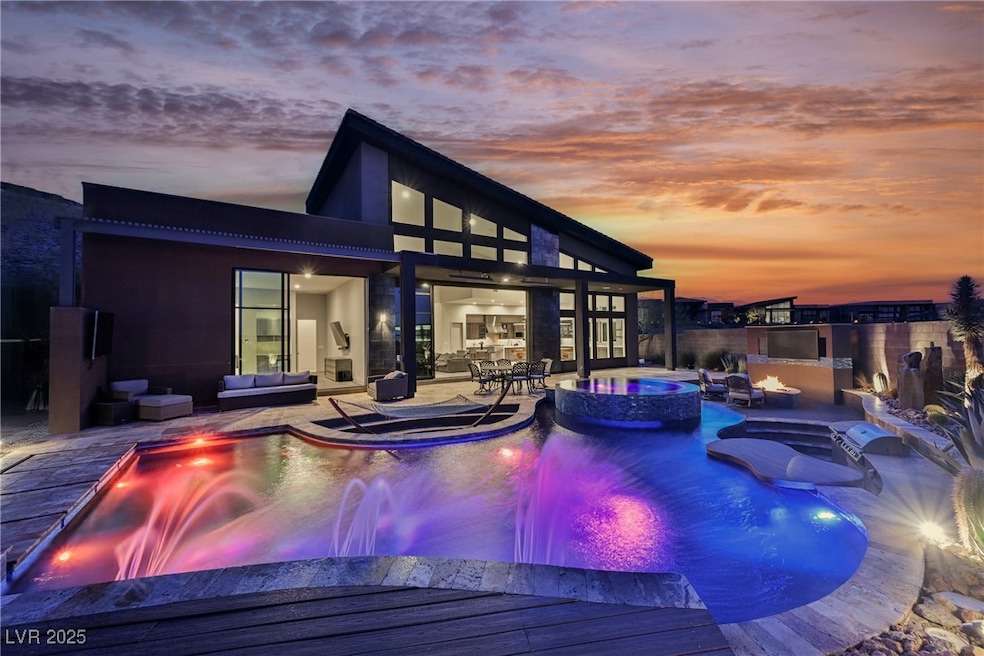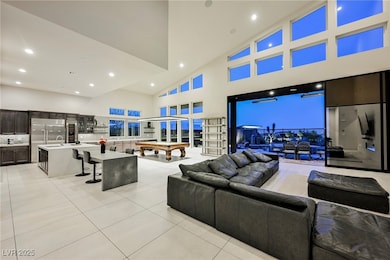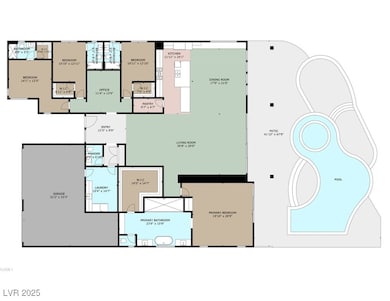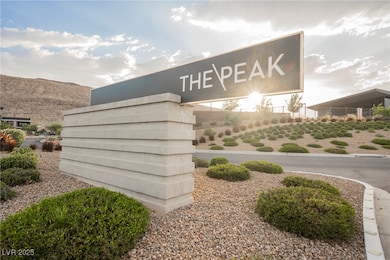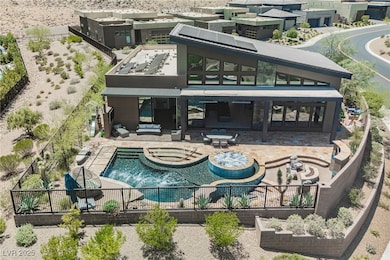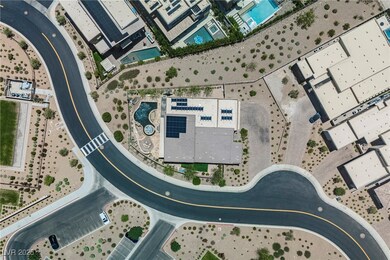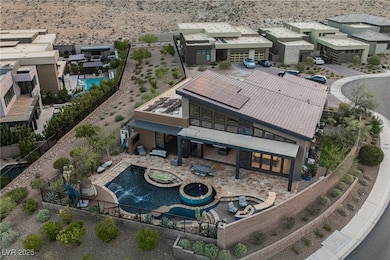5241 Peak Climb Dr Las Vegas, NV 89135
Summerlin NeighborhoodEstimated payment $22,376/month
Highlights
- Fitness Center
- Heated Pool and Spa
- Gated Community
- Indoor Spa
- Solar Power System
- View of Las Vegas Strip
About This Home
Welcome to luxury living in the most prestigious and private location in all of Mesa Ridge, an exclusive guard-gated Toll Brothers community. This exceptional single-story estate spans over 4,100 sq.ft. and sits on a premier 16,000+ sq.ft. elevated lot with no close proximity neighbors, offering unparalleled privacy and serenity. Enjoy commanding panoramic views of the Las Vegas Strip and city lights from one of the community’s most desirable vantage points. Inside, you’ll find 4 expansive ensuite bedrooms, soaring 24-foot ceilings, and a sleek open-concept design tailored for upscale living. The gourmet kitchen flows seamlessly into elegant living and dining areas, perfect for entertaining. Step outside to your own $500,000 custom-designed backyard oasis, featuring a resort-style pool, jacuzzi spa, built-in BBQ, and multiple lounge areas. A 3-car garage completes this one-of-a-kind home. Experience the ultimate blend of luxury, privacy, and location in this rare Summerlin masterpiece.
Listing Agent
Realty ONE Group, Inc Brokerage Phone: (702) 767-1006 License #S.0077634 Listed on: 07/02/2025

Home Details
Home Type
- Single Family
Est. Annual Taxes
- $21,975
Year Built
- Built in 2020
Lot Details
- 0.37 Acre Lot
- West Facing Home
- Wrought Iron Fence
- Back Yard Fenced
- Block Wall Fence
- Drip System Landscaping
HOA Fees
Parking
- 3 Car Attached Garage
- Garage Door Opener
- Guest Parking
Property Views
- Las Vegas Strip
- City
Home Design
- Tile Roof
Interior Spaces
- 4,166 Sq Ft Home
- 1-Story Property
- Furnished
- Gas Fireplace
- Tinted Windows
- Blinds
- Living Room with Fireplace
- Indoor Spa
Kitchen
- Double Oven
- Built-In Electric Oven
- Microwave
- Wine Refrigerator
- Disposal
Flooring
- Carpet
- Tile
Bedrooms and Bathrooms
- 4 Bedrooms
- Soaking Tub
Laundry
- Laundry on main level
- Dryer
- Washer
Eco-Friendly Details
- Energy-Efficient Windows with Low Emissivity
- Solar Power System
- Sprinkler System
Pool
- Heated Pool and Spa
- Heated In Ground Pool
- Waterfall Pool Feature
Outdoor Features
- Covered Patio or Porch
- Fire Pit
- Built-In Barbecue
Schools
- Abston Elementary School
- Fertitta Frank & Victoria Middle School
- Durango High School
Utilities
- Central Heating and Cooling System
- Heating System Uses Gas
- Programmable Thermostat
- Underground Utilities
- Water Softener is Owned
Community Details
Overview
- Association fees include security
- Summerlin South Association, Phone Number (702) 791-4600
- Built by TollBros
- Summerlin Village 16 Parcels Abcde Village 3 Subdivision, North Floorplan
- The community has rules related to covenants, conditions, and restrictions
Amenities
- Clubhouse
Recreation
- Community Playground
- Fitness Center
- Community Pool
- Community Spa
- Park
Security
- Security Guard
- Gated Community
Map
Home Values in the Area
Average Home Value in this Area
Tax History
| Year | Tax Paid | Tax Assessment Tax Assessment Total Assessment is a certain percentage of the fair market value that is determined by local assessors to be the total taxable value of land and additions on the property. | Land | Improvement |
|---|---|---|---|---|
| 2025 | $21,975 | $844,130 | $272,300 | $571,830 |
| 2024 | $20,661 | $844,130 | $272,300 | $571,830 |
| 2023 | $17,984 | $751,090 | $219,450 | $531,640 |
| 2022 | $19,902 | $642,301 | $152,880 | $489,421 |
| 2021 | $17,984 | $119,859 | $119,700 | $159 |
| 2020 | $2,830 | $96,416 | $96,250 | $166 |
Property History
| Date | Event | Price | List to Sale | Price per Sq Ft |
|---|---|---|---|---|
| 07/27/2025 07/27/25 | For Sale | $3,800,000 | -- | $912 / Sq Ft |
Purchase History
| Date | Type | Sale Price | Title Company |
|---|---|---|---|
| Bargain Sale Deed | $2,114,086 | Westminster Title Agency |
Mortgage History
| Date | Status | Loan Amount | Loan Type |
|---|---|---|---|
| Open | $1,394,767 | New Conventional |
Source: Las Vegas REALTORS®
MLS Number: 2694827
APN: 164-25-214-001
- 10927 White Clay Dr
- 11015 Sanctuary Cove Ct
- 10941 Earth Hues Ct
- 5161 Rock Daisy Dr
- 5192 Rock Daisy Dr
- 10837 White Clay Dr
- 5364 Succulent Rose Dr
- 10782 White Clay Dr
- 5167 Stone View Dr
- 5166 Stone View Dr
- 5231 Iron River Ct
- 10919 Vista Altura Ave
- 10863 Vista Altura Ave
- Summerhill Plan at The Peaks at Summerlin - Ascension Crestline Collection
- Rosecrest Plan at The Peaks at Summerlin - Ascension Crestline Collection
- Suncrest Plan at The Peaks at Summerlin - Ascension Crestline Collection
- 10748 Steel Ridge Ct
- 10904 Vista Altura Ave
- 11173 Concord Valley Dr
- 5201 Fading Sunset Dr
- 5192 Rock Daisy Dr
- 5000 Terramont Dr
- 10752 Patina Hills Ct
- 4992 Ascent Point Ct
- 10743 Patina Hills Ct
- 11079 Rolling Vista Dr
- 10648 Stone Ledge Ave
- 11032 Rolling Vista Dr
- 5103 Slatestone St
- 5073 Slatestone St
- 5063 Slatestone St
- 5531 Alden Bend Dr Unit na
- 5333 Candlespice Way
- 10640 Rolling Vista Dr
- 5022 Slatestone St
- 10632 Rolling Vista Dr
- 10555 Winter Grass Dr
- 5115 Alfingo St
- 10507 Winter Grass Dr
- 10718 Desert Heights Ave
