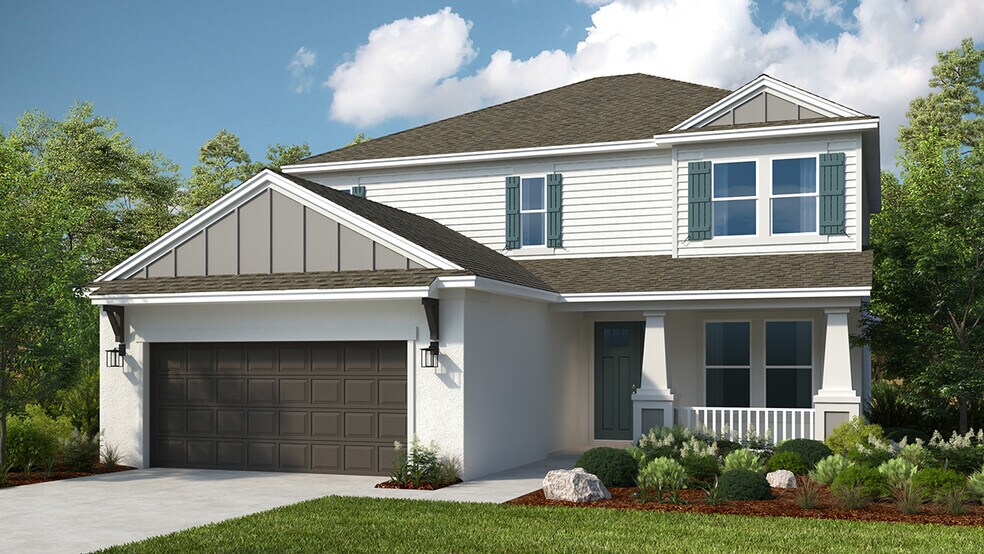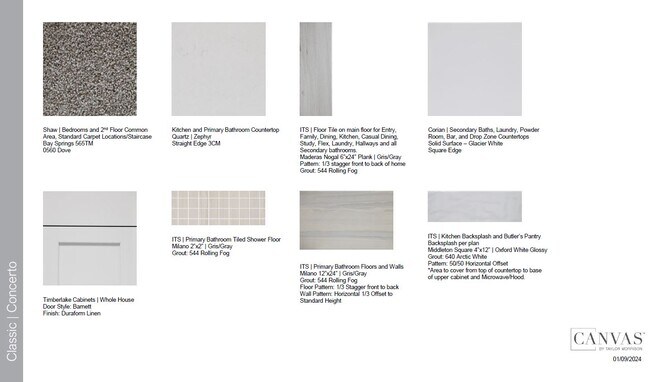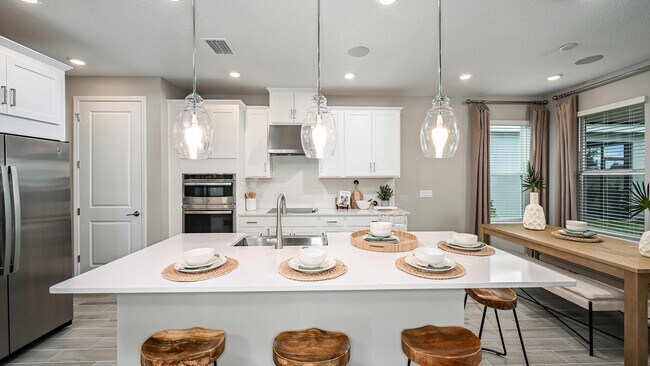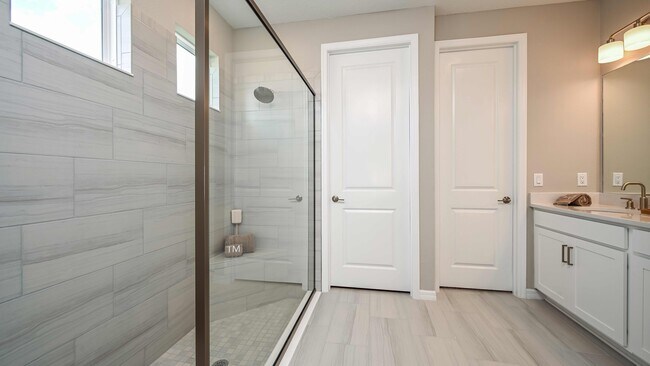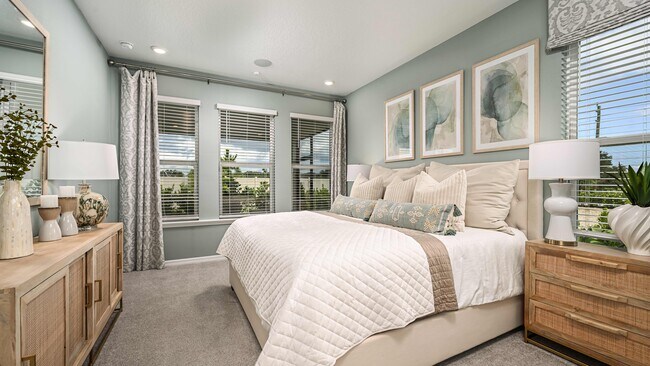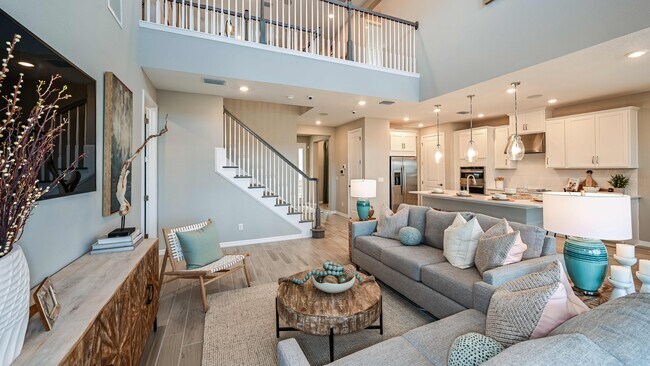
5241 Quillback Ln St. Cloud, FL 34771
The Waters at Center Lake RanchEstimated payment $3,759/month
Highlights
- Community Cabanas
- New Construction
- Community Basketball Court
- South Miami Middle School Rated A-
- Loft
- Den
About This Home
REPRESENTATIVE PHOTOS ADDED. The Bahama floor plan blends traditional charm with modern livability in a spacious two-story, four-bedroom design. The main floor’s open layout features a gourmet kitchen with a large island and pantry, seamlessly connecting to the casual dining area and gathering room with a striking two-story ceiling. The formal dining room is easily accessible from both the kitchen and foyer, making entertaining a breeze. The first-floor primary suite is a private retreat with a spacious bedroom, walk-in closet, and a bath that includes dual sinks, a private commode, and an oversized shower—or choose the deluxe bath option with a garden tub and separate shower. A sunny lanai spans the back of the home, perfect for outdoor living, and you can add the optional outdoor kitchen to complete the space. Upstairs, the loft overlooks the gathering room, leading to a quiet study and three secondary bedrooms—one with a private bath, while the other two share a bathroom—providing comfort and convenience for everyone. Structural options added include: gourmet kitchen, walk in shower at upstairs bath. MLS#O6295644
Home Details
Home Type
- Single Family
HOA Fees
- $84 Monthly HOA Fees
Parking
- 2 Car Garage
- Front Facing Garage
Home Design
- New Construction
Interior Spaces
- 2-Story Property
- Dining Room
- Den
- Loft
Bedrooms and Bathrooms
- 4 Bedrooms
- Soaking Tub
Community Details
Recreation
- Community Basketball Court
- Community Playground
- Community Cabanas
- Community Pool
- Cornhole
- Dog Park
- Event Lawn
Additional Features
- Community Garden
Matterport 3D Tour
Map
Other Move In Ready Homes in The Waters at Center Lake Ranch
About the Builder
- 5253 Quillback Ln
- 5265 Stone Ridge Place
- The Waters at Center Lake Ranch
- Esplanade at Center Lake Ranch
- Center Lake on the Park - Eco Series
- Center Lake on the Park - Eco Grand Series
- Center Lake on the Park - Avenue Collection
- Center Lake on the Park - Townhome Series
- 3135 Vanguard Ct
- 6375 Trailblaze Bend
- 6569 Cyrils Dr
- 6501 Cyrils Dr
- 0 Jones Rd Unit MFRS5090430
- Ralston Reserve
- 0 Citrus Oak Ln
- Bridge Pointe
- 5455 N Eagle Rd
- 5606 Holly Hill Pass
- Preston Cove
- Terra Haven
