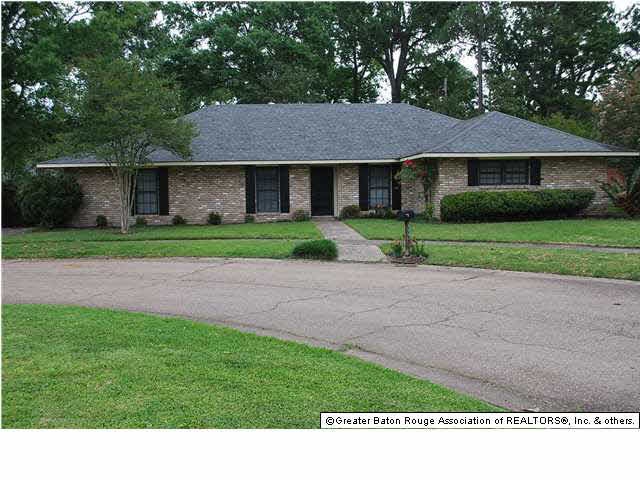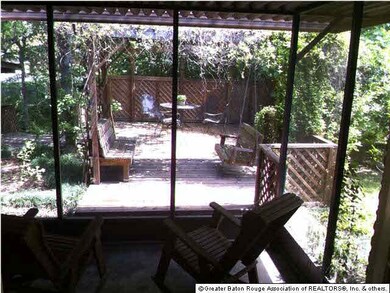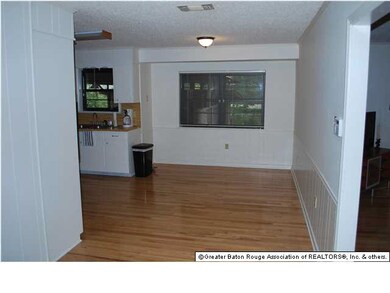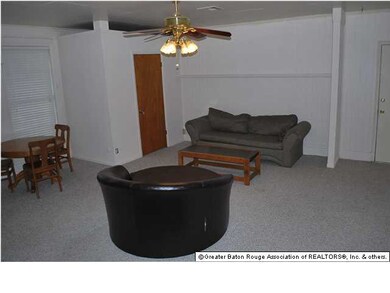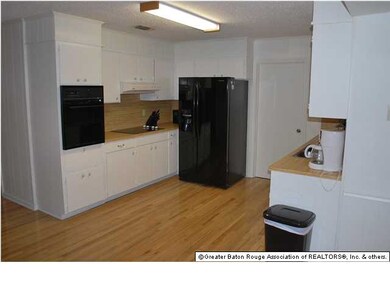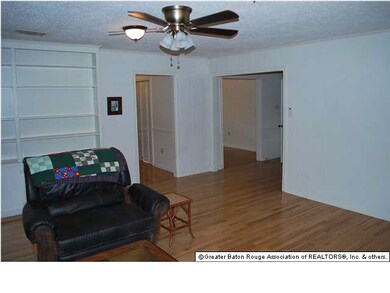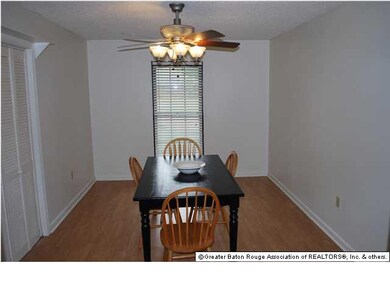
5241 Timber Cove St Baton Rouge, LA 70808
Highlands/Perkins NeighborhoodEstimated Value: $376,360 - $424,000
Highlights
- Deck
- Traditional Architecture
- Den
- Recreation Room
- Wood Flooring
- Enclosed patio or porch
About This Home
As of December 2014Desirable Plantation Trace. 3BR/2BA and large bonus room. Mature landscaping, nice decks, 2 covered parking is what you will find. Freshly painted inside, with new A/C unit. Schedule your appointment today!
Last Agent to Sell the Property
RE/MAX Professional License #0000044286 Listed on: 04/17/2014

Home Details
Home Type
- Single Family
Est. Annual Taxes
- $3,924
Lot Details
- Lot Dimensions are 102x116x140x98
- Level Lot
HOA Fees
- $4 Monthly HOA Fees
Home Design
- Traditional Architecture
- Brick Exterior Construction
- Slab Foundation
- Frame Construction
- Asphalt Shingled Roof
Interior Spaces
- 2,546 Sq Ft Home
- 1-Story Property
- Built-in Bookshelves
- Crown Molding
- Ceiling height of 9 feet or more
- Ceiling Fan
- Window Treatments
- Living Room
- Breakfast Room
- Formal Dining Room
- Den
- Recreation Room
- Utility Room
- Attic Access Panel
- Fire and Smoke Detector
Kitchen
- Built-In Oven
- Electric Cooktop
- Ice Maker
- Dishwasher
- Disposal
Flooring
- Wood
- Carpet
- Ceramic Tile
Bedrooms and Bathrooms
- 3 Bedrooms
- En-Suite Primary Bedroom
- Walk-In Closet
- 2 Full Bathrooms
Parking
- 2 Car Attached Garage
- Carport
Outdoor Features
- Deck
- Enclosed patio or porch
- Exterior Lighting
Location
- Mineral Rights
Utilities
- Central Heating and Cooling System
- Heating System Uses Gas
- Cable TV Available
Ownership History
Purchase Details
Home Financials for this Owner
Home Financials are based on the most recent Mortgage that was taken out on this home.Purchase Details
Home Financials for this Owner
Home Financials are based on the most recent Mortgage that was taken out on this home.Similar Homes in Baton Rouge, LA
Home Values in the Area
Average Home Value in this Area
Purchase History
| Date | Buyer | Sale Price | Title Company |
|---|---|---|---|
| Dean Paul R | $268,500 | -- | |
| Zehyoue Anthony Q | $228,000 | -- |
Mortgage History
| Date | Status | Borrower | Loan Amount |
|---|---|---|---|
| Open | Dean Paul R | $228,225 | |
| Previous Owner | Zehyoue Anthony Q | $223,870 |
Property History
| Date | Event | Price | Change | Sq Ft Price |
|---|---|---|---|---|
| 12/01/2014 12/01/14 | Sold | -- | -- | -- |
| 10/25/2014 10/25/14 | Pending | -- | -- | -- |
| 04/17/2014 04/17/14 | For Sale | $289,900 | -- | $114 / Sq Ft |
Tax History Compared to Growth
Tax History
| Year | Tax Paid | Tax Assessment Tax Assessment Total Assessment is a certain percentage of the fair market value that is determined by local assessors to be the total taxable value of land and additions on the property. | Land | Improvement |
|---|---|---|---|---|
| 2024 | $3,924 | $33,500 | $3,000 | $30,500 |
| 2023 | $3,924 | $29,000 | $3,000 | $26,000 |
| 2022 | $3,463 | $29,000 | $3,000 | $26,000 |
| 2021 | $3,383 | $29,000 | $3,000 | $26,000 |
| 2020 | $3,361 | $29,000 | $3,000 | $26,000 |
| 2019 | $3,088 | $25,500 | $3,000 | $22,500 |
| 2018 | $3,050 | $25,500 | $3,000 | $22,500 |
| 2017 | $3,050 | $25,500 | $3,000 | $22,500 |
| 2016 | $2,975 | $25,500 | $3,000 | $22,500 |
| 2015 | $2,976 | $25,500 | $3,000 | $22,500 |
| 2014 | $1,599 | $20,400 | $3,000 | $17,400 |
| 2013 | -- | $20,400 | $3,000 | $17,400 |
Agents Affiliated with this Home
-
Brad Downs

Seller's Agent in 2014
Brad Downs
RE/MAX
(225) 266-1682
39 in this area
64 Total Sales
-
Leo Desselle

Buyer's Agent in 2014
Leo Desselle
Pennant Real Estate
(225) 324-2600
68 in this area
252 Total Sales
Map
Source: Greater Baton Rouge Association of REALTORS®
MLS Number: 201405232
APN: 00714631
- 5293 Chenango Dr
- 420 Brookhaven Dr
- 844 Bourbon Ave
- 5130 Highland Rd Unit A-G
- 4979 Highland Rd
- 5290 Highland Rd
- 550 Burgin Ave
- 4945 Highland Rd
- 8008 Highland Rd
- 5454 Highland Rd
- 523 Ursuline Dr
- 623 Ursuline Dr
- 667 College Hill Dr
- 5555 Boston St
- 4852 Highland Rd
- 676 College Hill Dr
- 735 Dubois Dr
- 405 Delgado Dr
- 437 Delgado Dr
- 606 Leeward Dr
- 5241 Timber Cove St
- 5261 Timber Cove St
- 5256 Chenango Dr
- 5221 Timber Cove St
- 5272 Chenango Dr
- 5230 Chenango Dr
- 5281 Timber Cove St
- 5280 Chenango Dr
- 5228 Timber Cove St
- 5201 Timber Cove St
- 5212 Timber Cove St
- 5295 Timber Cove St
- 5280 Timber Cove St
- 605 Barrosa Way
- 5292 Chenango Dr
- 5130 E Chalet Ct
- 481 Brookhaven Dr
- 0 Barrosa Way
- 612 Barrosa Way
- 477 Brookhaven Dr
