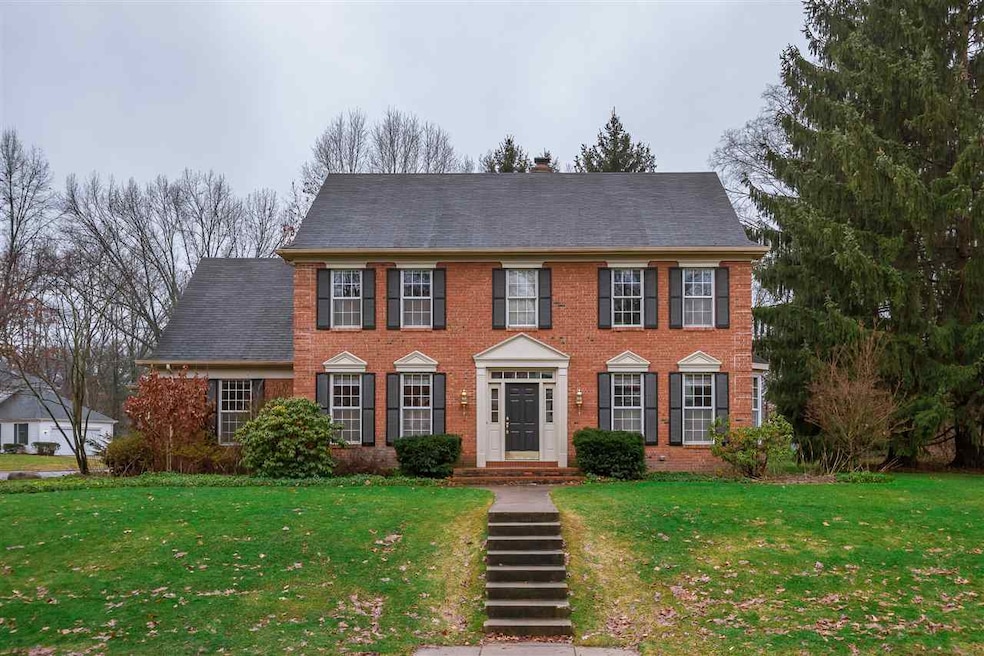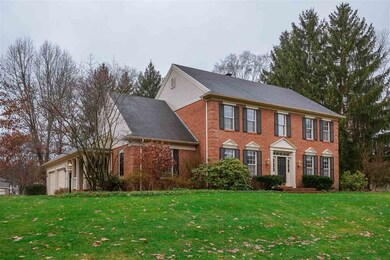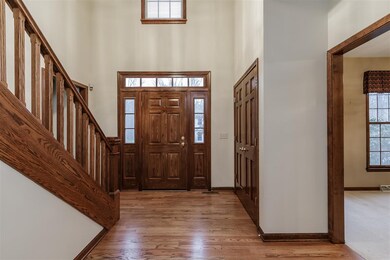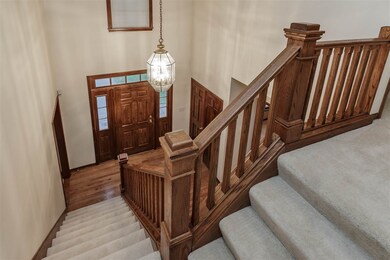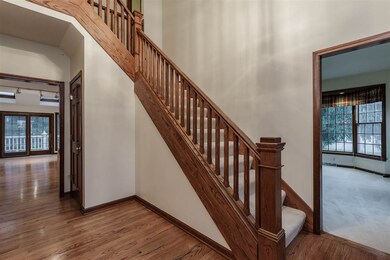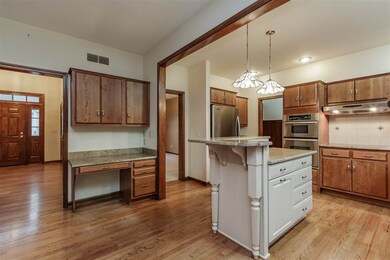
52419 Farmington Square Rd Granger, IN 46530
Granger NeighborhoodHighlights
- Fireplace in Kitchen
- Wood Flooring
- Stone Countertops
- Cathedral Ceiling
- Whirlpool Bathtub
- Community Pool
About This Home
As of April 2017Stately brick spacious home in Farmington Square on city water/sewer. With the 2-story entryway and high-volume ceilings, this home is very light and bright. the main level offers a 5th bedroom across from a full bathroom, along with a main level office with built-in bookcases. The upgraded kitchen has beautiful cherry cabinetry, granite countertops, and high-end stainless steel appliances. Hardwood flooring is throughout much of the main level. Some other special features are solid wood doors throughout, a double-sided brick fireplace, butler's pantry, and skylights in the vaulted ceiling casual dining area. The finished lower level has brand new carpet and a wet bar. The covered side porch with another entryway is a great feature. The large deck overlooks a private, tree-lined yard.
Home Details
Home Type
- Single Family
Est. Annual Taxes
- $3,027
Year Built
- Built in 1988
Lot Details
- 0.51 Acre Lot
- Lot Dimensions are 131x169
- Landscaped
- Level Lot
- Irrigation
HOA Fees
- $29 Monthly HOA Fees
Parking
- 2 Car Attached Garage
- Garage Door Opener
- Driveway
Home Design
- Brick Exterior Construction
- Poured Concrete
- Shingle Roof
- Asphalt Roof
Interior Spaces
- 2-Story Property
- Wet Bar
- Built-in Bookshelves
- Built-In Features
- Bar
- Cathedral Ceiling
- Ceiling Fan
- Skylights
- Gas Log Fireplace
- Entrance Foyer
- Formal Dining Room
- Finished Basement
- Basement Fills Entire Space Under The House
- Storage In Attic
- Home Security System
Kitchen
- Eat-In Kitchen
- Breakfast Bar
- Kitchen Island
- Stone Countertops
- Disposal
- Fireplace in Kitchen
Flooring
- Wood
- Carpet
- Vinyl
Bedrooms and Bathrooms
- 5 Bedrooms
- Cedar Closet
- Walk-In Closet
- Jack-and-Jill Bathroom
- Whirlpool Bathtub
- Bathtub with Shower
- Separate Shower
Laundry
- Laundry on main level
- Washer and Electric Dryer Hookup
Outdoor Features
- Balcony
- Covered patio or porch
Utilities
- Forced Air Heating and Cooling System
- Heating System Uses Gas
Listing and Financial Details
- Assessor Parcel Number 71-04-20-251-015.000-003
Community Details
Recreation
- Community Pool
Ownership History
Purchase Details
Home Financials for this Owner
Home Financials are based on the most recent Mortgage that was taken out on this home.Purchase Details
Home Financials for this Owner
Home Financials are based on the most recent Mortgage that was taken out on this home.Similar Homes in the area
Home Values in the Area
Average Home Value in this Area
Purchase History
| Date | Type | Sale Price | Title Company |
|---|---|---|---|
| Deed | -- | -- | |
| Warranty Deed | -- | Metropolitan Title |
Mortgage History
| Date | Status | Loan Amount | Loan Type |
|---|---|---|---|
| Open | $210,000 | New Conventional | |
| Previous Owner | $238,400 | New Conventional | |
| Previous Owner | $100,000 | Credit Line Revolving |
Property History
| Date | Event | Price | Change | Sq Ft Price |
|---|---|---|---|---|
| 07/17/2025 07/17/25 | Pending | -- | -- | -- |
| 07/14/2025 07/14/25 | For Sale | $415,000 | +48.2% | $107 / Sq Ft |
| 04/07/2017 04/07/17 | Sold | $280,000 | -3.4% | $72 / Sq Ft |
| 02/11/2017 02/11/17 | Pending | -- | -- | -- |
| 02/08/2017 02/08/17 | For Sale | $289,900 | -2.7% | $75 / Sq Ft |
| 06/17/2013 06/17/13 | Sold | $298,000 | -6.9% | $99 / Sq Ft |
| 03/27/2013 03/27/13 | Pending | -- | -- | -- |
| 03/16/2013 03/16/13 | For Sale | $320,000 | -- | $107 / Sq Ft |
Tax History Compared to Growth
Tax History
| Year | Tax Paid | Tax Assessment Tax Assessment Total Assessment is a certain percentage of the fair market value that is determined by local assessors to be the total taxable value of land and additions on the property. | Land | Improvement |
|---|---|---|---|---|
| 2024 | $4,252 | $437,400 | $84,500 | $352,900 |
| 2023 | $4,204 | $377,400 | $84,500 | $292,900 |
| 2022 | $4,674 | $377,400 | $84,500 | $292,900 |
| 2021 | $3,926 | $318,000 | $21,200 | $296,800 |
| 2020 | $3,651 | $296,200 | $19,700 | $276,500 |
| 2019 | $2,785 | $273,700 | $19,600 | $254,100 |
| 2018 | $3,239 | $282,800 | $19,600 | $263,200 |
| 2017 | $2,995 | $248,700 | $17,600 | $231,100 |
| 2016 | $3,072 | $250,000 | $28,800 | $221,200 |
| 2014 | $3,102 | $247,400 | $28,800 | $218,600 |
Agents Affiliated with this Home
-

Seller's Agent in 2025
Beau Dunfee
Weichert Rltrs-J.Dunfee&Assoc.
(574) 521-3121
41 in this area
212 Total Sales
-

Buyer's Agent in 2025
Kelly Kryder
Howard Hanna SB Real Estate
(574) 707-0131
45 in this area
99 Total Sales
-

Seller's Agent in 2017
Julia Robbins
RE/MAX
(574) 210-6957
101 in this area
555 Total Sales
-

Buyer's Agent in 2017
William McCarthy
RE/MAX
(574) 283-2623
6 in this area
45 Total Sales
-

Seller's Agent in 2013
Jim McKinnies
McKinnies Realty, LLC
(574) 229-8808
60 in this area
612 Total Sales
-
F
Buyer's Agent in 2013
Faith Fleming
Cressy & Everett - South Bend
Map
Source: Indiana Regional MLS
MLS Number: 201704966
APN: 71-04-20-251-015.000-003
- 52284 Farmington Square Rd
- 52100 Fall Creek Dr
- 52065 Iron Forge Ct
- 17325 Post Tavern Rd
- 52775 Arbor Dr
- 52186 Woodridge Dr
- 17822 Darden Rd
- 17107 Mayfair Ct
- 17495 Cleveland Rd
- 17588 Innisbrook Ln
- 16901 Brick Rd
- 51757 Hickory Rd
- 51679 Stoneham Way
- 52266 Tammy Dr
- 18086 Courtland Dr
- 17769 Woodthrush Ln
- 52552 Quincy St
- 18109 Courtland Dr
- 51527 Summer Hill Dr
- 16630 Barton St
