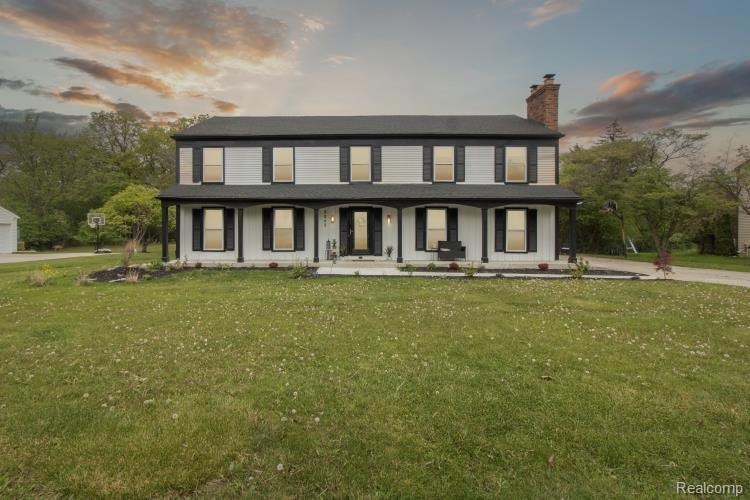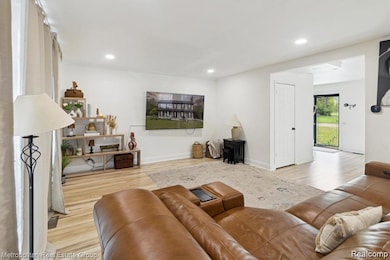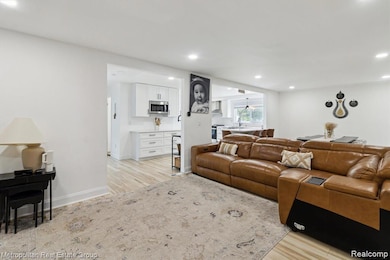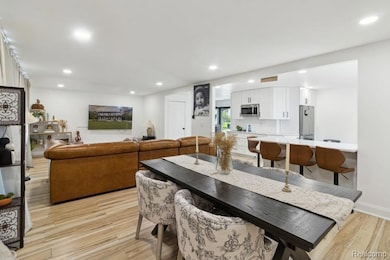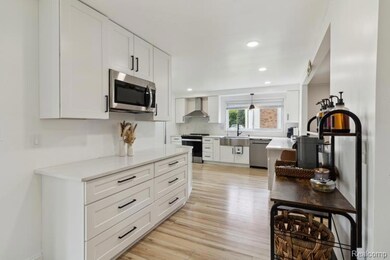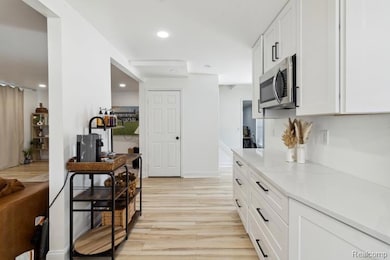5242 Cedarhurst Dr West Bloomfield, MI 48322
Highlights
- In Ground Pool
- Colonial Architecture
- 2 Car Attached Garage
- Roosevelt Elementary School Rated A-
- Ground Level Unit
- Forced Air Heating System
About This Home
Welcome to your next home in the heart of desirable West Bloomfield! This beautifully maintained and recently updated residence offers over 2,500 square feet of living space, featuring an open floor concept perfect for both everyday living and entertaining.
Boasting 4 spacious bedrooms and 2.5 modern bathrooms, this home is ideal for families or anyone looking for comfortable, functional space. The updated kitchen flows seamlessly into expansive living and dining areas filled with natural light, while updated fixtures and finishes throughout add a fresh, contemporary feel.Located in a top-rated school district, this home offers the perfect blend of convenience, style, and functionality. Enjoy a quiet neighborhood setting with easy access to parks, shopping, dining, and major highways.
Home Details
Home Type
- Single Family
Est. Annual Taxes
- $4,449
Year Built
- Built in 1975
Lot Details
- 0.31 Acre Lot
- Lot Dimensions are 105x130
HOA Fees
- $29 Monthly HOA Fees
Parking
- 2 Car Attached Garage
Home Design
- Colonial Architecture
- Poured Concrete
- Vinyl Construction Material
Interior Spaces
- 2,595 Sq Ft Home
- 2-Story Property
- Finished Basement
Bedrooms and Bathrooms
- 4 Bedrooms
Utilities
- Forced Air Heating System
- Heating System Uses Natural Gas
Additional Features
- In Ground Pool
- Ground Level Unit
Listing and Financial Details
- Security Deposit $4,800
- 12 Month Lease Term
- Assessor Parcel Number 1828426001
Community Details
Overview
- Independant Property Management Association, Phone Number (734) 454-4022
- Potomac Village #3 Subdivision
Pet Policy
- Call for details about the types of pets allowed
Map
Source: Realcomp
MLS Number: 20251014295
APN: 18-28-426-001
- 5120 Langlewood Ct
- 5262 Kingsfield Dr
- 5156 Chestershire Ct
- 5271 Wright Way E Unit 71
- 6271 Potomac Cir
- 6267 Potomac Cir Unit 4
- 6215 Andrea Ln
- 5305 Wright Way S Unit 84
- 6281 Potomac Cir
- 6225 Farmington Rd
- 5216 Brett Ct Unit 53
- 5722 Perrytown Dr
- 5561 Cromwell Ct
- 5200 Richard Run Unit 26
- 6019 Kingsfield Dr
- 4931 Peggy St
- 5587 Brompton Ct
- 6250 Stonebridge W
- 6230 Carroll Dr
- 4819 Thorntree Dr
