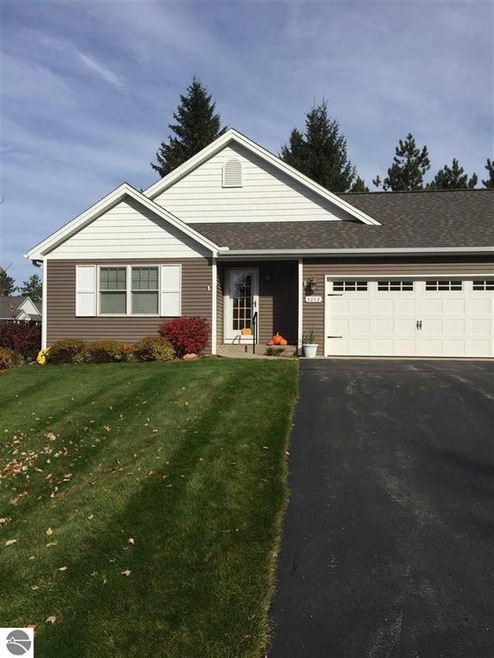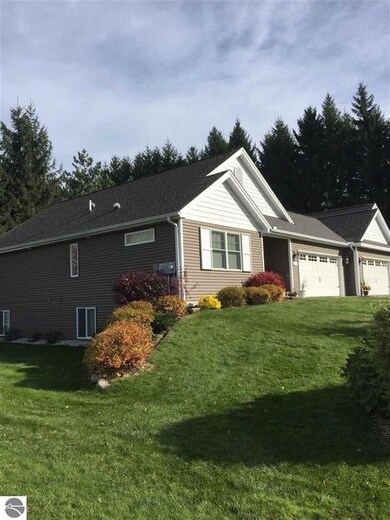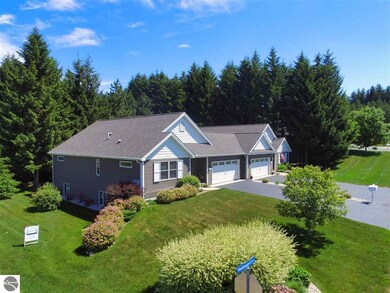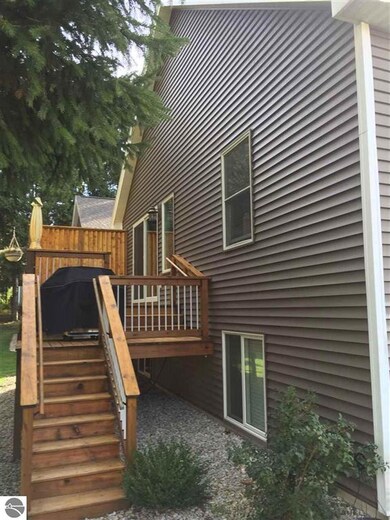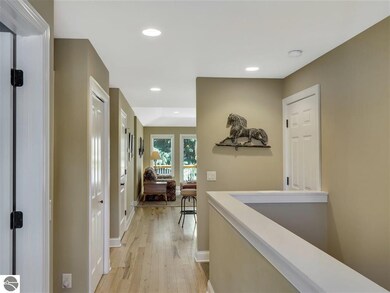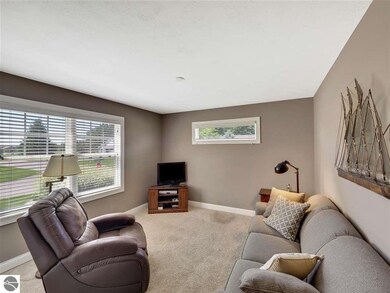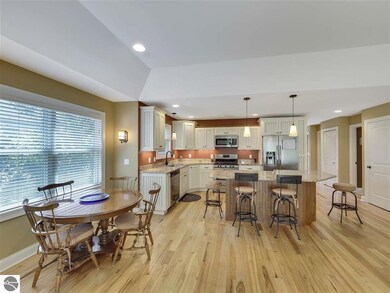
5242 Hazelnut Ct Unit 12 Traverse City, MI 49685
Highlights
- Home Performance with ENERGY STAR
- Ranch Style House
- Ground Level Unit
- Tiered Deck
- Corner Lot
- Great Room
About This Home
As of August 2020Beautiful High End 4BR 3 BA condo. Custom build by Calibre Homes. All Cabinets custom built by Craftsmen on Drummond Island. Granite Counters in Kitchen, Laundry, bathrooms & wet bar in Bsmt. Located on a corner lot with towering pine trees in back providing privacy for relaxing and entertaining on the rear deck. Condo faces South (sunny side) for quick snow melt. Surround sound in finished lower level with wet bar. Gas fireplaces in the Living/Great room and lower level family room. 2 car attached garage with entrance to main hallway. This is not a cookie cutter condo. All interior doors are solid in construction. If you are looking for quality, this condo needs nothing. Move in and experience the quiet, friendly and maintenance free neighborhood of Lone Tree II.
Last Agent to Sell the Property
William Keller
CENTURY 21 Northland License #6501157393 Listed on: 10/26/2019
Home Details
Home Type
- Single Family
Est. Annual Taxes
- $4,168
Year Built
- Built in 2012
Lot Details
- Landscaped
- Corner Lot
- Level Lot
- Sprinkler System
- The community has rules related to zoning restrictions
HOA Fees
- $115 Monthly HOA Fees
Home Design
- Ranch Style House
- Poured Concrete
- Fire Rated Drywall
- Frame Construction
- Asphalt Roof
- Vinyl Siding
Interior Spaces
- 2,764 Sq Ft Home
- Wet Bar
- Ceiling Fan
- Gas Fireplace
- Drapes & Rods
- Entrance Foyer
- Great Room
Kitchen
- Breakfast Area or Nook
- Oven or Range
- Recirculated Exhaust Fan
- Microwave
- Dishwasher
- ENERGY STAR Qualified Appliances
- Kitchen Island
- Granite Countertops
- Disposal
Bedrooms and Bathrooms
- 4 Bedrooms
- Walk-In Closet
- 3 Full Bathrooms
- Granite Bathroom Countertops
Laundry
- Dryer
- Washer
Basement
- Basement Fills Entire Space Under The House
- Basement Windows
- Basement Window Egress
Parking
- 2 Car Attached Garage
- Garage Door Opener
- Private Driveway
Accessible Home Design
- Handicap Accessible
- Minimal Steps
Eco-Friendly Details
- Energy-Efficient Windows
- Home Performance with ENERGY STAR
Outdoor Features
- Tiered Deck
- Rain Gutters
- Porch
Location
- Ground Level Unit
Schools
- Willow Hill Elementary School
- Traverse City West Middle School
- Traverse City West Senior High School
Utilities
- Forced Air Zoned Heating and Cooling System
- Programmable Thermostat
- Natural Gas Water Heater
- Cable TV Available
Community Details
Overview
- Association fees include lawn care, snow removal
- Lone Tree Ii Community
Amenities
- Common Area
Ownership History
Purchase Details
Purchase Details
Home Financials for this Owner
Home Financials are based on the most recent Mortgage that was taken out on this home.Purchase Details
Similar Homes in Traverse City, MI
Home Values in the Area
Average Home Value in this Area
Purchase History
| Date | Type | Sale Price | Title Company |
|---|---|---|---|
| Deed | $517,500 | -- | |
| Deed | $238,000 | -- | |
| Deed | $25,000 | -- |
Property History
| Date | Event | Price | Change | Sq Ft Price |
|---|---|---|---|---|
| 08/12/2020 08/12/20 | Sold | $387,900 | 0.0% | $140 / Sq Ft |
| 07/01/2020 07/01/20 | For Sale | $387,900 | 0.0% | $140 / Sq Ft |
| 07/01/2020 07/01/20 | Off Market | $387,900 | -- | -- |
| 05/30/2020 05/30/20 | Price Changed | $387,900 | -0.5% | $140 / Sq Ft |
| 02/10/2020 02/10/20 | Price Changed | $389,900 | -0.5% | $141 / Sq Ft |
| 02/07/2020 02/07/20 | Price Changed | $392,000 | -1.3% | $142 / Sq Ft |
| 10/26/2019 10/26/19 | For Sale | $397,000 | +66.8% | $144 / Sq Ft |
| 07/03/2012 07/03/12 | Sold | $238,000 | -2.8% | $168 / Sq Ft |
| 06/29/2012 06/29/12 | Pending | -- | -- | -- |
| 10/22/2009 10/22/09 | For Sale | $244,900 | -- | $172 / Sq Ft |
Tax History Compared to Growth
Tax History
| Year | Tax Paid | Tax Assessment Tax Assessment Total Assessment is a certain percentage of the fair market value that is determined by local assessors to be the total taxable value of land and additions on the property. | Land | Improvement |
|---|---|---|---|---|
| 2025 | $6,454 | $266,500 | $0 | $0 |
| 2024 | $4,360 | $240,400 | $0 | $0 |
| 2023 | $3,455 | $159,900 | $0 | $0 |
| 2022 | $4,880 | $192,400 | $0 | $0 |
| 2021 | $4,315 | $159,900 | $0 | $0 |
| 2020 | $3,693 | $151,700 | $0 | $0 |
| 2019 | $3,701 | $164,000 | $0 | $0 |
| 2018 | $0 | $146,600 | $0 | $0 |
| 2017 | -- | $148,800 | $0 | $0 |
| 2016 | -- | $136,100 | $0 | $0 |
| 2014 | -- | $123,400 | $0 | $0 |
| 2012 | -- | $48,750 | $0 | $0 |
Agents Affiliated with this Home
-
W
Seller's Agent in 2020
William Keller
CENTURY 21 Northland
-

Buyer's Agent in 2020
Maureen Penfold
RE/MAX Michigan
(231) 883-3133
9 in this area
82 Total Sales
-

Seller's Agent in 2012
Lynne Moon
Real Estate One
(231) 946-4040
62 in this area
166 Total Sales
Map
Source: Northern Great Lakes REALTORS® MLS
MLS Number: 1869052
APN: 05-223-012-00
- 4268 Pine Meadows Trail
- 5325 Lone Beech Dr
- 0 Zimmerman Rd
- 5118 Sheffer Farm Rd
- 4020 Gaddi Dr
- 3300 Zimmerman Rd
- V/L Zimmerman Rd
- 5248 Heritage Way
- 4381 Cherry Ln
- 5111 Arlington Ln
- 4862 Wyatt Rd
- 3312 Zimmerman Rd
- 0 Morning Glory Ln Unit 1932222
- 0 Barnes Rd Unit 1928613
- 4652 Briarcliff Dr
- 3670 Plum Valley Dr
- 4229 Eagle View
- 3171 Powder Horn Dr
- 4632 Black Bear Dr
- 4351 Hearthside Dr
