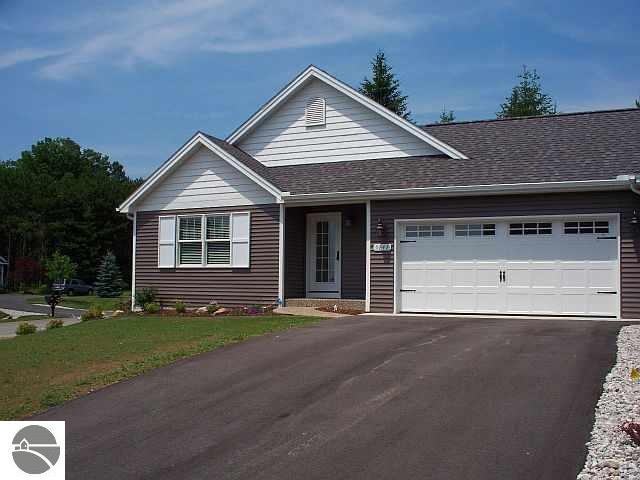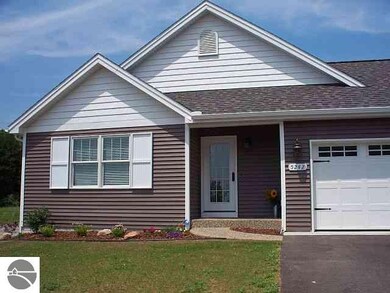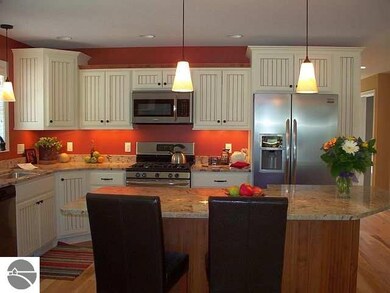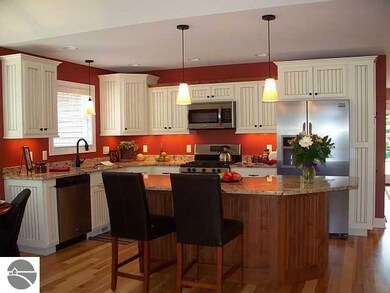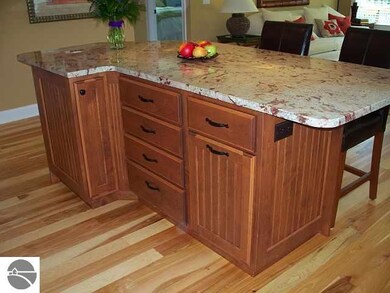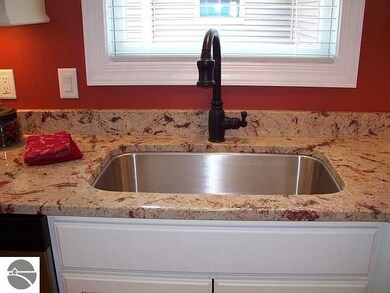
5242 Hazelnut Ct Unit 12 Traverse City, MI 49685
About This Home
As of August 2020Under construction as of 11-1-11. Top quality finish work and granite island kitchen, kitchen appliances, ceramic tile floors in both master and guest bath, hardwood floors, gas fireplace and nice deck off back. Main floor laundry room with base cabinets and sink. Lower level offers 4 egress windows. Square footage approximate and pictures are similar but not exact.
Last Agent to Sell the Property
REO-TCRandolph-233022 License #6501147242 Listed on: 10/22/2009

Home Details
Home Type
Single Family
Est. Annual Taxes
$6,454
Year Built
2011
Lot Details
0
HOA Fees
$90 per month
Listing Details
- Class: Single Family
- Type: Residential
- Style: Ranch, 1 Story
- Estimated Year Built: 2011
- Section Number: 7
- Special Features: None
- Property Sub Type: Detached
- Stories: 1
- Year Built: 2011
Interior Features
- Appliances Equipment: Refrigerator, Oven/Range, Disposal, Dishwasher, Microwave
- Interior Amenities: Walk-In Closet(s), Pantry
- Bedrooms: 2
- Bedroom 1: Dimensions: 15.05x12.00, On Level: Main Floor, Flooring: Carpet
- Bedroom 2: Dimensions: 13.00x11.00, On Level: Main Floor, Flooring: Carpet
- Total Bathrooms: 2
- Primary Bathroom: Private
- Dining Room: Dimensions: Combox17.08, On Level: Main Floor, Flooring: None
- Kitchen: Dimensions: 08.03x14.00, On Level: Main Floor, Flooring: None
- Living Room: Dimensions: 19.05xCombo, On Level: Main Floor, Flooring: None
- Estimated Above Ground Finished Sq Ft: 1420
- Estimated Below Grade Unfinished Sq Ft: 1400
- Price Per Sq Ft: 167.61
- Total Finished Sf Apx: 1420
Exterior Features
- Exterior Features: Sprinkler System, Deck, Sidewalk
- Exterior Finish: Vinyl
- Foundation: Full, Poured Concrete, Egress Windows
- Road: Private Owned, Association, Blacktop
- Roof: Asphalt
Garage/Parking
- Driveway: Private
- Garage Capacity: 2
- Primary Garage: Attached, Door Opener
Utilities
- Fireplaces And Stoves: Gas
- Heating Cooling Types: Forced Air, Central Air
- Sewer: Municipal
- Tv Service Internet Avail: Cable TV
- Water: Municipal
Condo/Co-op/Association
- Annual Association Fees: 1080
- Condo: Yes
- Condo Unit Access: No Steps
- Condo Unit Level: First Floor Level
Association/Amenities
- Development Name: Lone Tree
Schools
- School District: Traverse City Area Public Schools
Lot Info
- Lot Number: 12
- Lot Dimensions: Condo
- Parcel Description: Condo/None, Site Condo
- Zoning Use Restrictions: Residential, Unknown
MLS Schools
- School District: Traverse City Area Public Schools
Ownership History
Purchase Details
Purchase Details
Home Financials for this Owner
Home Financials are based on the most recent Mortgage that was taken out on this home.Purchase Details
Similar Homes in Traverse City, MI
Home Values in the Area
Average Home Value in this Area
Purchase History
| Date | Type | Sale Price | Title Company |
|---|---|---|---|
| Deed | $517,500 | -- | |
| Deed | $238,000 | -- | |
| Deed | $25,000 | -- |
Property History
| Date | Event | Price | Change | Sq Ft Price |
|---|---|---|---|---|
| 08/12/2020 08/12/20 | Sold | $387,900 | 0.0% | $140 / Sq Ft |
| 07/01/2020 07/01/20 | For Sale | $387,900 | 0.0% | $140 / Sq Ft |
| 07/01/2020 07/01/20 | Off Market | $387,900 | -- | -- |
| 05/30/2020 05/30/20 | Price Changed | $387,900 | -0.5% | $140 / Sq Ft |
| 02/10/2020 02/10/20 | Price Changed | $389,900 | -0.5% | $141 / Sq Ft |
| 02/07/2020 02/07/20 | Price Changed | $392,000 | -1.3% | $142 / Sq Ft |
| 10/26/2019 10/26/19 | For Sale | $397,000 | +66.8% | $144 / Sq Ft |
| 07/03/2012 07/03/12 | Sold | $238,000 | -2.8% | $168 / Sq Ft |
| 06/29/2012 06/29/12 | Pending | -- | -- | -- |
| 10/22/2009 10/22/09 | For Sale | $244,900 | -- | $172 / Sq Ft |
Tax History Compared to Growth
Tax History
| Year | Tax Paid | Tax Assessment Tax Assessment Total Assessment is a certain percentage of the fair market value that is determined by local assessors to be the total taxable value of land and additions on the property. | Land | Improvement |
|---|---|---|---|---|
| 2025 | $6,454 | $266,500 | $0 | $0 |
| 2024 | $4,360 | $240,400 | $0 | $0 |
| 2023 | $3,455 | $159,900 | $0 | $0 |
| 2022 | $4,880 | $192,400 | $0 | $0 |
| 2021 | $4,315 | $159,900 | $0 | $0 |
| 2020 | $3,693 | $151,700 | $0 | $0 |
| 2019 | $3,701 | $164,000 | $0 | $0 |
| 2018 | $0 | $146,600 | $0 | $0 |
| 2017 | -- | $148,800 | $0 | $0 |
| 2016 | -- | $136,100 | $0 | $0 |
| 2014 | -- | $123,400 | $0 | $0 |
| 2012 | -- | $48,750 | $0 | $0 |
Agents Affiliated with this Home
-
W
Seller's Agent in 2020
William Keller
CENTURY 21 Northland
-

Buyer's Agent in 2020
Maureen Penfold
RE/MAX Michigan
(231) 883-3133
9 in this area
82 Total Sales
-

Seller's Agent in 2012
Lynne Moon
Real Estate One
(231) 946-4040
62 in this area
166 Total Sales
Map
Source: Northern Great Lakes REALTORS® MLS
MLS Number: 1709555
APN: 05-223-012-00
- 4268 Pine Meadows Trail
- 5325 Lone Beech Dr
- 0 Zimmerman Rd
- 5118 Sheffer Farm Rd
- 4020 Gaddi Dr
- 3300 Zimmerman Rd
- V/L Zimmerman Rd
- 5248 Heritage Way
- 4381 Cherry Ln
- 5111 Arlington Ln
- 4862 Wyatt Rd
- 3312 Zimmerman Rd
- 0 Morning Glory Ln Unit 1932222
- 0 Barnes Rd Unit 1928613
- 4652 Briarcliff Dr
- 3670 Plum Valley Dr
- 4229 Eagle View
- 3171 Powder Horn Dr
- 4632 Black Bear Dr
- 4351 Hearthside Dr
