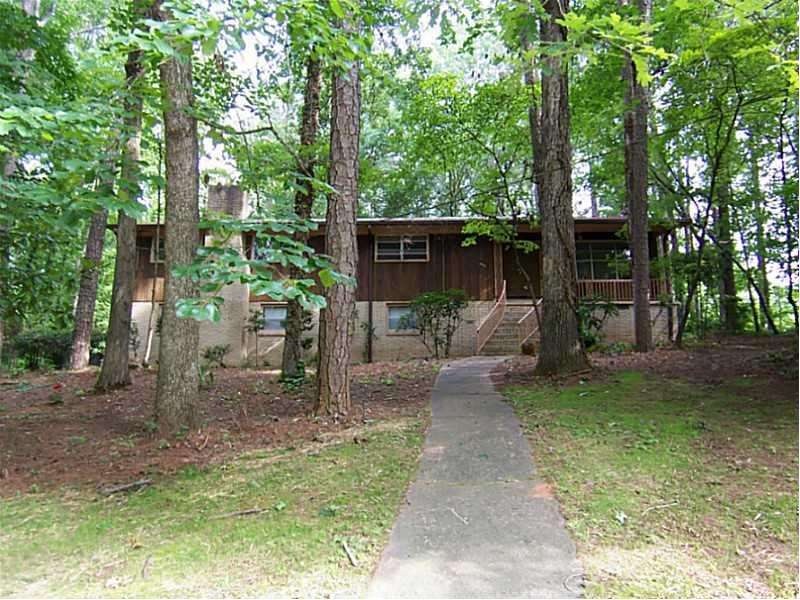
$175,000
- 3 Beds
- 2 Baths
- 1,222 Sq Ft
- 4952 Isle Royal Ct
- Stone Mountain, GA
Welcome to a charming 3-bedroom, 2-bathroom home nestled in a peaceful neighborhood in Stone Mountain, GA. As you step inside, you’re greeted by an inviting open living area featuring a cozy fireplace, creating the perfect atmosphere for relaxing evenings or entertaining guests. The spacious kitchen offers plenty of counter space and storage, ideal for meal prep and family gatherings. The master
Buck Moore Title One Realty, LLC.
