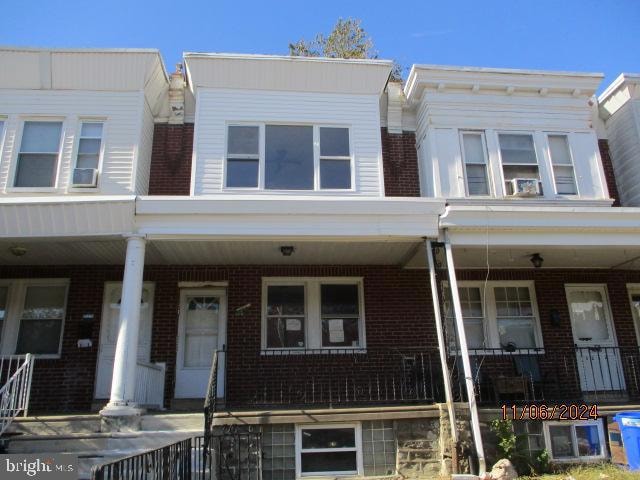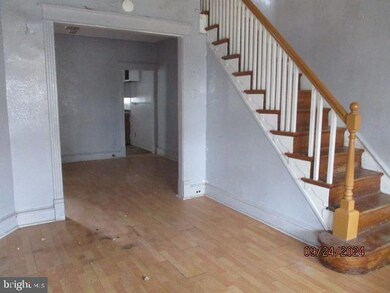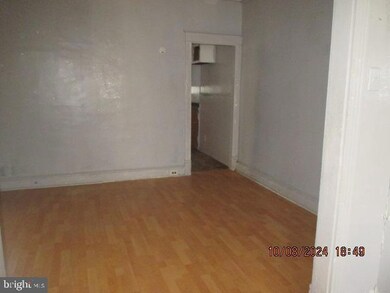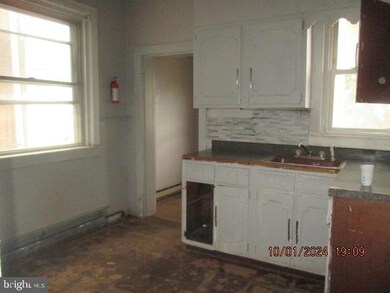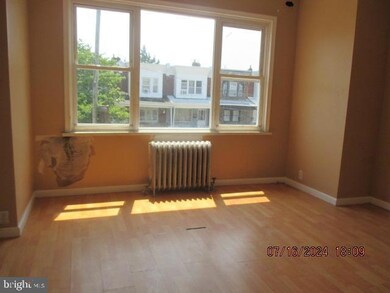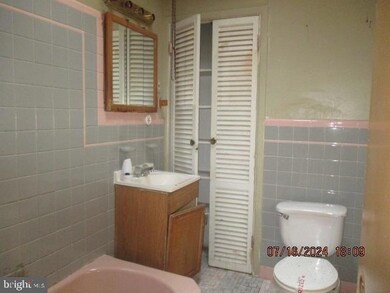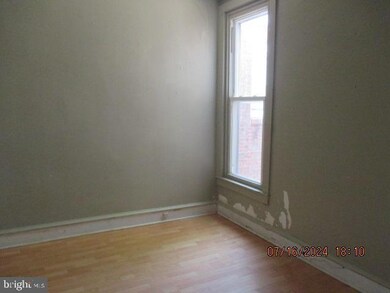
5242 Sylvester St Philadelphia, PA 19124
Frankford NeighborhoodHighlights
- Straight Thru Architecture
- Living Room
- Hot Water Heating System
- No HOA
- Dining Room
About This Home
As of February 2025Wonderful opportunity to own this row home located in the Northwood section offering open front porch, living room, dining room and kitchen leading to rear yard and parking. Second floor offers three bedrooms and full bath. Close to public transportation, local schools, area restaurants, shopping and major highways. Proof of funds are needed with all cash offers and mortgage pre-approval is needed for financed offers. Buyer is responsible for obtaining the City Certification. Buyer pays all transfer tax. This property is eligible under the Freddie Mac first look initiative through 12/11/2024
Last Agent to Sell the Property
Walter M Wood Jr Inc License #RS172559L Listed on: 11/13/2024
Townhouse Details
Home Type
- Townhome
Est. Annual Taxes
- $1,823
Year Built
- Built in 1940
Lot Details
- 1,582 Sq Ft Lot
- Lot Dimensions are 15.00 x 105.00
Home Design
- Straight Thru Architecture
- Poured Concrete
- Concrete Perimeter Foundation
- Masonry
Interior Spaces
- 1,080 Sq Ft Home
- Property has 2 Levels
- Living Room
- Dining Room
- Basement
Bedrooms and Bathrooms
- 3 Bedrooms
- 1 Full Bathroom
Parking
- Alley Access
- On-Street Parking
Utilities
- Cooling System Utilizes Natural Gas
- Hot Water Heating System
- Natural Gas Water Heater
Community Details
- No Home Owners Association
- Northwood Subdivision
Listing and Financial Details
- Tax Lot 215
- Assessor Parcel Number 621363900
Ownership History
Purchase Details
Home Financials for this Owner
Home Financials are based on the most recent Mortgage that was taken out on this home.Purchase Details
Similar Homes in Philadelphia, PA
Home Values in the Area
Average Home Value in this Area
Purchase History
| Date | Type | Sale Price | Title Company |
|---|---|---|---|
| Deed | $126,000 | None Listed On Document | |
| Sheriffs Deed | $94,000 | None Listed On Document |
Mortgage History
| Date | Status | Loan Amount | Loan Type |
|---|---|---|---|
| Previous Owner | $108,000 | Purchase Money Mortgage |
Property History
| Date | Event | Price | Change | Sq Ft Price |
|---|---|---|---|---|
| 07/16/2025 07/16/25 | Price Changed | $250,000 | 0.0% | $208 / Sq Ft |
| 06/30/2025 06/30/25 | Price Changed | $249,998 | 0.0% | $208 / Sq Ft |
| 06/24/2025 06/24/25 | Price Changed | $249,999 | -2.7% | $208 / Sq Ft |
| 06/18/2025 06/18/25 | Price Changed | $256,999 | 0.0% | $214 / Sq Ft |
| 06/13/2025 06/13/25 | For Sale | $257,000 | +104.0% | $214 / Sq Ft |
| 02/07/2025 02/07/25 | Sold | $126,000 | -3.0% | $117 / Sq Ft |
| 12/11/2024 12/11/24 | Pending | -- | -- | -- |
| 11/13/2024 11/13/24 | For Sale | $129,900 | -- | $120 / Sq Ft |
Tax History Compared to Growth
Tax History
| Year | Tax Paid | Tax Assessment Tax Assessment Total Assessment is a certain percentage of the fair market value that is determined by local assessors to be the total taxable value of land and additions on the property. | Land | Improvement |
|---|---|---|---|---|
| 2025 | $1,824 | $164,900 | $32,980 | $131,920 |
| 2024 | $1,824 | $164,900 | $32,980 | $131,920 |
| 2023 | $1,824 | $130,300 | $26,000 | $104,300 |
| 2022 | $1,296 | $130,300 | $26,000 | $104,300 |
| 2021 | $1,296 | $0 | $0 | $0 |
| 2020 | $1,296 | $0 | $0 | $0 |
| 2019 | $1,244 | $0 | $0 | $0 |
| 2018 | $1,237 | $0 | $0 | $0 |
| 2017 | $1,237 | $0 | $0 | $0 |
| 2016 | $1,237 | $0 | $0 | $0 |
| 2015 | $1,185 | $0 | $0 | $0 |
| 2014 | -- | $88,400 | $20,729 | $67,671 |
| 2012 | -- | $11,552 | $1,377 | $10,175 |
Agents Affiliated with this Home
-
Alex Penn

Seller's Agent in 2025
Alex Penn
Keller Williams Realty Devon-Wayne
(610) 937-7122
6 in this area
138 Total Sales
-
Sue Gansz
S
Seller's Agent in 2025
Sue Gansz
Walter M Wood Jr Inc
(215) 416-1343
2 in this area
42 Total Sales
-
Robert Vannucchi
R
Seller Co-Listing Agent in 2025
Robert Vannucchi
HOMEGENIUS REAL ESTATE
(877) 500-1415
1 in this area
298 Total Sales
Map
Source: Bright MLS
MLS Number: PAPH2419938
APN: 621363900
- 1150 Bridge St
- 5307 Oakland St
- 5302 Akron St
- 5304 Akron St
- 5244 Saul St
- 5138 Akron St
- 5357 Oakland St
- 1209 E Sanger St
- 5345 Akron St
- 1116 E Sanger St
- 1321 Dyre St
- 5118 Saul St
- 1360 E Sanger St
- 5422 Akron St
- 1528 E Cheltenham Ave
- 5318 Penn St
- 1214 Haworth St
- 5412 Large St
- 1132 Haworth St
- 5310 Rutland St
