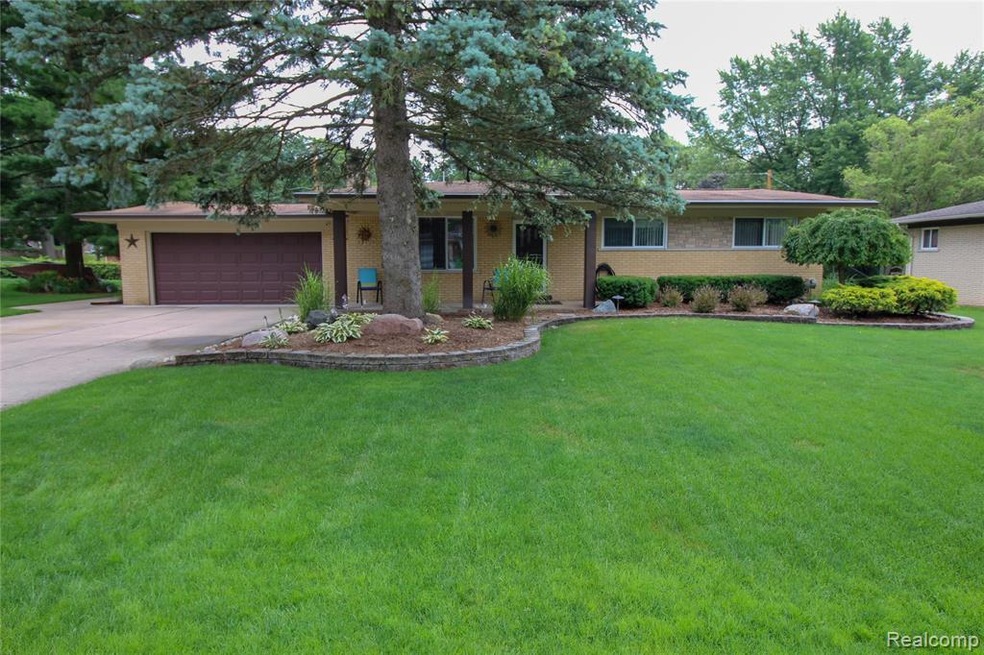
$335,000
- 3 Beds
- 1.5 Baths
- 1,463 Sq Ft
- 52461 Pappy Ln
- Shelby Township, MI
Immaculately maintained split-level home with exceptional curb appeal in highly sought-after Shelby Township. This 3 bedroom, 1.5 bath home features an oversized 2.5 car garage and is truly move-in ready. Enjoy two spacious living areas filled with natural light, thanks to vinyl windows and custom blinds. Beautiful hardwood floors run through most of the home. The kitchen includes stainless steel
Ashley Petco Keller Williams Lakeside
