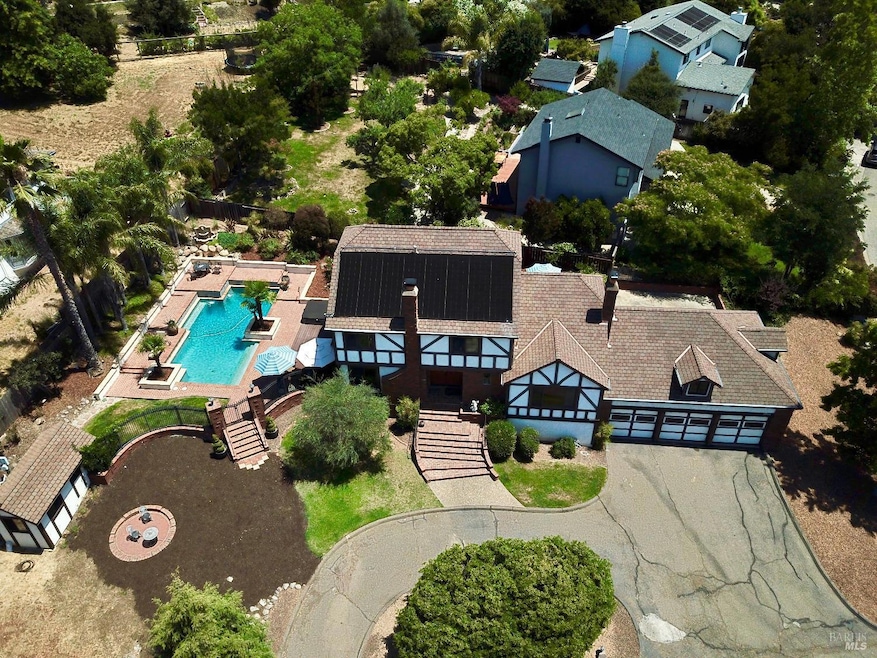5243 Beaumont Way Santa Rosa, CA 95409
Estimated payment $6,517/month
Highlights
- In Ground Pool
- City View
- Deck
- Sequoia Elementary School Rated A-
- Built-In Freezer
- Living Room with Fireplace
About This Home
Rincon Valley Retreat with Sunset Views & Resort-Style Backyard. Step into a private oasis in the heart of desirable Rincon Valley. This home offers the perfect blend of comfort, space, and style, designed for seamless indoor-outdoor living. Bask in stunning sunset views from your own backyard retreat, complete with a fabulous custom designed in-ground pool, lush landscaping, and multiple gathering spaces ideal for entertaining or relaxing under the open sky. Inside, natural sunlight floods the home, enhancing the spacious layout that includes a remodeled gourmet kitchen, a formal dining room, living room, and a cozy family room perfect for both daily living and special occasions. Upstairs, the primary suite features a walk-in closet and an en-suite bathroom. Two additional generously sized bedrooms and another full bath complete the upper level. This custom tutor home is walking distance to top rated Rincon Valley schools, Rincon Valley Community Park and a gourmet grocery store. With a 3-car garage, fully landscaped grounds, and plenty of room for family and friends, this home is made for memorable moments indoors and out. Don't miss this opportunity to own a slice of paradise with privacy, views, and timeless appeal.
Home Details
Home Type
- Single Family
Est. Annual Taxes
- $6,587
Year Built
- Built in 1979 | Remodeled
Lot Details
- 0.36 Acre Lot
- West Facing Home
- Aluminum or Metal Fence
- Sprinkler System
Parking
- 3 Car Attached Garage
Property Views
- City
- Mountain
Home Design
- Tudor Architecture
- Brick Exterior Construction
- Combination Foundation
- Composition Roof
- Stucco
Interior Spaces
- 2,608 Sq Ft Home
- 2-Story Property
- Stone Fireplace
- Bay Window
- Family Room
- Living Room with Fireplace
- 2 Fireplaces
- Formal Dining Room
- Storage Room
- Attic
Kitchen
- Double Oven
- Built-In Gas Range
- Range Hood
- Microwave
- Built-In Freezer
- Built-In Refrigerator
- Ice Maker
- Dishwasher
- Wine Refrigerator
- Kitchen Island
- Granite Countertops
Flooring
- Wood
- Carpet
- Tile
Bedrooms and Bathrooms
- 3 Bedrooms
- Primary Bedroom Upstairs
- Walk-In Closet
Laundry
- Laundry in Garage
- Dryer
- Washer
- 220 Volts In Laundry
Home Security
- Security Gate
- Carbon Monoxide Detectors
- Fire and Smoke Detector
Pool
- In Ground Pool
- Spa
- Fence Around Pool
- Pool Sweep
Outdoor Features
- Balcony
- Deck
- Outdoor Storage
- Outbuilding
Utilities
- No Cooling
- Zoned Heating System
- Heating System Uses Gas
- Natural Gas Connected
- Internet Available
Listing and Financial Details
- Assessor Parcel Number 153-510-002-000
Map
Home Values in the Area
Average Home Value in this Area
Tax History
| Year | Tax Paid | Tax Assessment Tax Assessment Total Assessment is a certain percentage of the fair market value that is determined by local assessors to be the total taxable value of land and additions on the property. | Land | Improvement |
|---|---|---|---|---|
| 2025 | $6,587 | $569,107 | $159,666 | $409,441 |
| 2024 | $6,587 | $557,949 | $156,536 | $401,413 |
| 2023 | $6,587 | $547,010 | $153,467 | $393,543 |
| 2022 | $6,083 | $536,285 | $150,458 | $385,827 |
| 2021 | $5,961 | $525,770 | $147,508 | $378,262 |
| 2020 | $5,938 | $520,380 | $145,996 | $374,384 |
| 2019 | $5,882 | $510,178 | $143,134 | $367,044 |
| 2018 | $5,845 | $500,176 | $140,328 | $359,848 |
| 2017 | $5,737 | $490,370 | $137,577 | $352,793 |
| 2016 | $5,676 | $480,756 | $134,880 | $345,876 |
| 2015 | $5,508 | $473,535 | $132,854 | $340,681 |
| 2014 | $5,308 | $464,260 | $130,252 | $334,008 |
Property History
| Date | Event | Price | List to Sale | Price per Sq Ft |
|---|---|---|---|---|
| 11/10/2025 11/10/25 | Pending | -- | -- | -- |
| 11/03/2025 11/03/25 | For Sale | $1,130,000 | 0.0% | $433 / Sq Ft |
| 10/30/2025 10/30/25 | Off Market | $1,130,000 | -- | -- |
| 09/25/2025 09/25/25 | Price Changed | $1,130,000 | -2.6% | $433 / Sq Ft |
| 09/08/2025 09/08/25 | Price Changed | $1,160,000 | -2.1% | $445 / Sq Ft |
| 07/14/2025 07/14/25 | For Sale | $1,185,000 | -- | $454 / Sq Ft |
Purchase History
| Date | Type | Sale Price | Title Company |
|---|---|---|---|
| Grant Deed | $1,050,000 | Fidelity National Title Compan | |
| Deed | -- | None Listed On Document | |
| Interfamily Deed Transfer | -- | First American Title | |
| Grant Deed | $325,000 | First American Title | |
| Interfamily Deed Transfer | -- | -- | |
| Grant Deed | $292,500 | Sonoma Title Guaranty Compan |
Mortgage History
| Date | Status | Loan Amount | Loan Type |
|---|---|---|---|
| Open | $780,000 | New Conventional | |
| Previous Owner | $203,000 | No Value Available |
Source: Bay Area Real Estate Information Services (BAREIS)
MLS Number: 325060674
APN: 153-510-002
- 5198 Parkhurst Dr
- 28 Springhill Ct
- 31 Springhill Ct
- 48 Shadyleaf Ct
- 29 Coronado Cir
- 265 Hermosa Cir
- 71 Oakcreek Ct
- 52 Oakstone Ct Unit 52
- 121 Coronado Cir
- 61 Coronado Cir
- 5209 San Luis Ave
- 164 Brookview Ct
- 1210 Rincon Meadows Ct
- 103 Glenoak Ct
- 537 Emerald Park Ct
- 305 Simone Place N
- 4894 Wagon Wheel Ln
- 311 Algiers Ct
- 5015 Charmian Dr
- 16 Redwood Ct Unit 55

